3907 Brewster Ct, Waldorf, MD 20601
Local realty services provided by:Mountain Realty ERA Powered
3907 Brewster Ct,Waldorf, MD 20601
$429,999
- 4 Beds
- 3 Baths
- 2,086 sq. ft.
- Single family
- Active
Listed by:james edward armel jr.
Office:jpar real estate professionals
MLS#:MDCH2046888
Source:BRIGHTMLS
Price summary
- Price:$429,999
- Price per sq. ft.:$206.14
About this home
You’ll struggle to find a better deal for a move in ready home of this size in Waldorf! With a few upgrades and a bit of elbow grease, this charming 4-bedroom, 3-bath promises instant equity and boundless potential to personalize, with many upgrades already completed and major systems updated.
Step inside to a spacious kitchen with ample cabinetry and stainless-steel appliances, flowing into a bright main-level living room perfect for gatherings. The lower level features an oversized family room with a classic brick gas fireplace ideal for movie nights, pool table, or play area opening to a cozy enclosed porch for year-round outdoor enjoyment. Updated bathrooms, fresh flooring, and thoughtful details add style and function throughout.
Major updates bring peace of mind: a brand-new HVAC system (2025) and a newer roof (2018) and LVP flooring throughout the main two levels. The oversized 2-car garage, complete with built-in shelving and a workshop area, is a dream for projects and storage.
Outside, the large, fully fenced backyard is split into two sections perfect for pets, play, gardening, or even a future pool. With no HOA, you have the freedom to personalize this space to your vision.
Conveniently located near Andrews AFB, DC, Northern Virginia, MGM, National Harbor and Annapolis, this home blends peaceful cul-de-sac living with easy access to commuter routes for work as well as the top entertainment and fine dining of the DMV area.
More than just a house, this is where your next chapter begins full of memories and opportunity. Schedule your showing today! This house would qualify for the Maryland Mortgage Program giving you a opportunity to own with very little to no cash out of your pocket.
Contact an agent
Home facts
- Year built:1971
- Listing ID #:MDCH2046888
- Added:56 day(s) ago
- Updated:November 01, 2025 at 01:37 PM
Rooms and interior
- Bedrooms:4
- Total bathrooms:3
- Full bathrooms:3
- Living area:2,086 sq. ft.
Heating and cooling
- Cooling:Central A/C
- Heating:Heat Pump(s), Natural Gas
Structure and exterior
- Year built:1971
- Building area:2,086 sq. ft.
- Lot area:0.36 Acres
Utilities
- Water:Public
- Sewer:Public Sewer
Finances and disclosures
- Price:$429,999
- Price per sq. ft.:$206.14
- Tax amount:$4,216 (2024)
New listings near 3907 Brewster Ct
- New
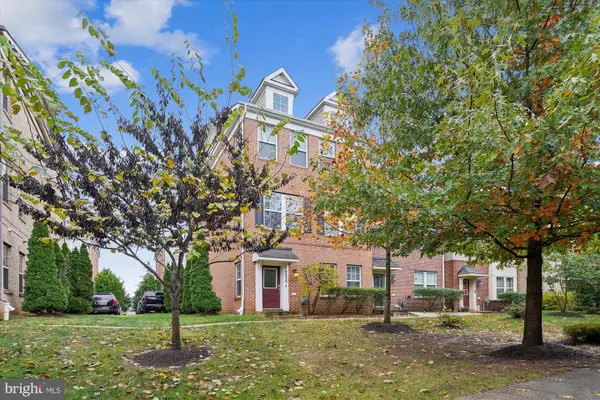 $450,000Active3 beds 3 baths2,151 sq. ft.
$450,000Active3 beds 3 baths2,151 sq. ft.9828 Ushers Pl, WALDORF, MD 20601
MLS# MDCH2048842Listed by: RE/MAX ALLEGIANCE - Coming Soon
 $468,999Coming Soon4 beds 3 baths
$468,999Coming Soon4 beds 3 baths5515 Skipjack Ct, WALDORF, MD 20603
MLS# MDCH2048822Listed by: SAMSON PROPERTIES - Coming Soon
 $524,999Coming Soon5 beds 3 baths
$524,999Coming Soon5 beds 3 baths3017 Bramblewood Ct, WALDORF, MD 20603
MLS# MDCH2048670Listed by: SAMSON PROPERTIES - Coming Soon
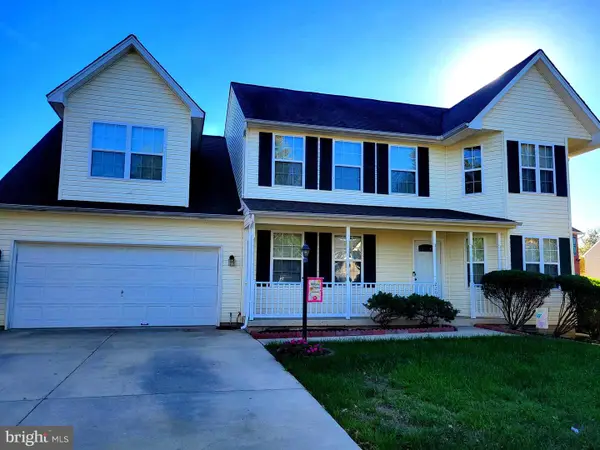 $489,900Coming Soon3 beds 3 baths
$489,900Coming Soon3 beds 3 baths2263 Rolling Meadows St, WALDORF, MD 20601
MLS# MDCH2048820Listed by: CENTURY 21 NEW MILLENNIUM - Coming Soon
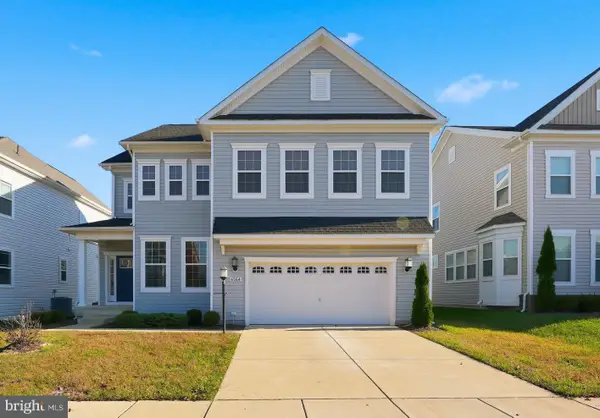 $600,000Coming Soon4 beds 4 baths
$600,000Coming Soon4 beds 4 baths4564 Shakespeare Cir, WHITE PLAINS, MD 20695
MLS# MDCH2048684Listed by: REALTY OF AMERICA LLC - New
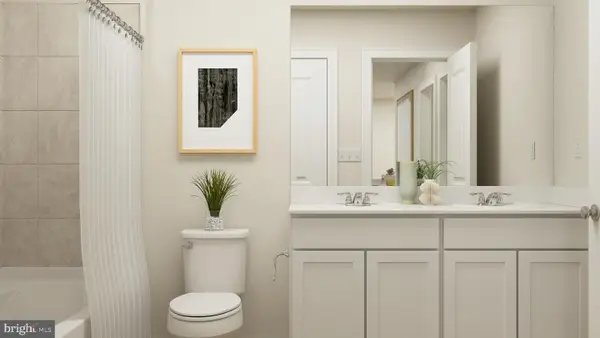 $427,340Active3 beds 4 baths
$427,340Active3 beds 4 baths10601 Great Basin Pl, WHITE PLAINS, MD 20695
MLS# MDCH2048818Listed by: RE/MAX UNITED REAL ESTATE - New
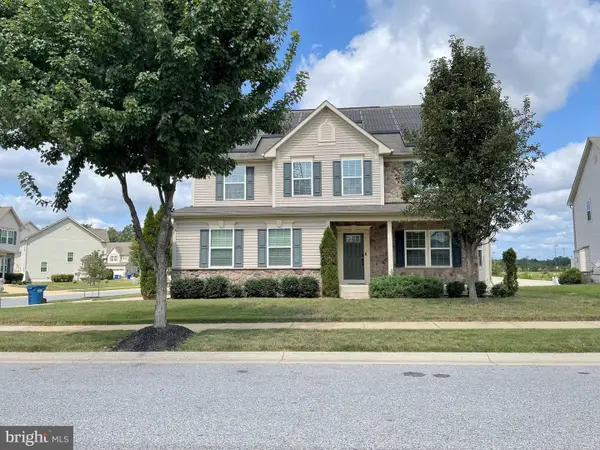 $689,900Active4 beds 5 baths4,536 sq. ft.
$689,900Active4 beds 5 baths4,536 sq. ft.Address Withheld By Seller, WALDORF, MD 20602
MLS# MDCH2048816Listed by: BUY SELL REAL ESTATE, LLC. - New
 $482,065Active3 beds 3 baths2,172 sq. ft.
$482,065Active3 beds 3 baths2,172 sq. ft.10639 Great Basin Pl, WHITE PLAINS, MD 20695
MLS# MDCH2048662Listed by: BUILDER SOLUTIONS REALTY - New
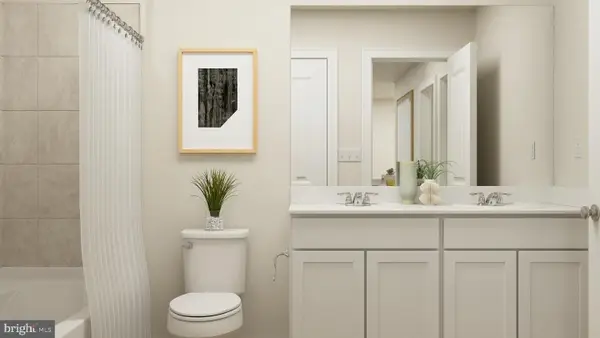 $419,990Active3 beds 4 baths1,915 sq. ft.
$419,990Active3 beds 4 baths1,915 sq. ft.10628 Great Basin Pl, WHITE PLAINS, MD 20695
MLS# MDCH2048808Listed by: RE/MAX UNITED REAL ESTATE - New
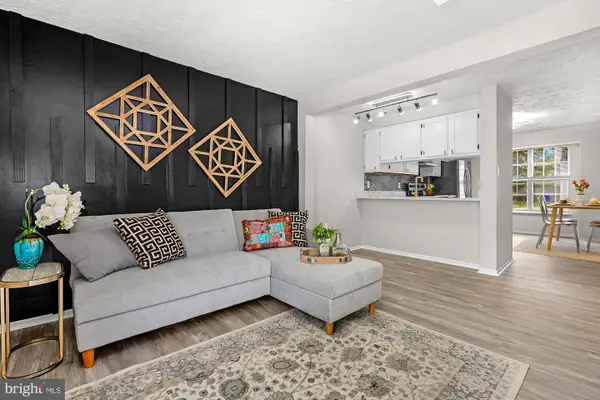 $317,400Active3 beds 3 baths1,136 sq. ft.
$317,400Active3 beds 3 baths1,136 sq. ft.1525 Pin Oak Dr, WALDORF, MD 20601
MLS# MDCH2048810Listed by: BERKSHIRE HATHAWAY HOMESERVICES HOMESALE REALTY
