4373 Rock Ct, Waldorf, MD 20602
Local realty services provided by:ERA Liberty Realty
4373 Rock Ct,Waldorf, MD 20602
$400,000
- 3 Beds
- 2 Baths
- - sq. ft.
- Single family
- Sold
Listed by:shalini gidwani
Office:northrop realty
MLS#:MDCH2046756
Source:BRIGHTMLS
Sorry, we are unable to map this address
Price summary
- Price:$400,000
- Monthly HOA dues:$47.42
About this home
This beautiful split-level home combines thoughtful updates with a welcoming layout designed for modern living. Tucked away on a cul-de-sac street, it offers both privacy and convenience, creating an ideal setting for everyday comfort.
Step inside to find a freshly painted interior in a neutral palette that highlights the home’s bright and airy feel. The living room features recessed lighting and wide-planked flooring, which seamlessly flows into the dining room and kitchen. The dining room, complete with a sliding glass door that opens to the patio, provides easy access to outdoor living and connects directly to the updated kitchen. Here, new stainless steel appliances and granite countertops create a polished and functional space for cooking and gathering.
A short set of stairs leads to the upper level, where three bedrooms await, including the primary suite with its own walk-in closet. The full hall bath adds a modern touch with a large-format tiled tub and shower surround. On the lower level, a spacious family room centered around a classic brick fireplace provides the perfect retreat. This level also includes a second full bath with a floor-to-ceiling tiled shower and a utility room offering additional functionality.
Outdoor living is enhanced by an expansive fenced backyard with a patio, ideal for both entertaining and quiet evenings. Practical updates give peace of mind, including a new roof, new hot water heater, new sump pump, new electric panel, and a fully updated electrical and lighting package. Both bathrooms have been fully renovated, ensuring a move-in-ready experience.
Adding to its appeal, the neighborhood includes a pool, tennis courts, clubhouse, and convenient path leading directly to the middle school. Beyond the community, residents will appreciate the close proximity to local wineries, vineyards, and the natural beauty of Cedarville State Forest, along with plentiful shopping, dining, and entertainment options. Easy access to Crain Highway simplifies commuting, while nearby military bases such as Joint Base Andrews and Naval Air Station Patuxent River further enhance the home’s desirable location. With its updates, thoughtful layout, and prime Waldorf location, this split-level home is ready to provide both comfort and convenience for its next owners.
Contact an agent
Home facts
- Year built:1976
- Listing ID #:MDCH2046756
- Added:58 day(s) ago
- Updated:November 01, 2025 at 10:20 AM
Rooms and interior
- Bedrooms:3
- Total bathrooms:2
- Full bathrooms:2
Heating and cooling
- Cooling:Ceiling Fan(s), Central A/C
- Heating:Forced Air, Oil
Structure and exterior
- Roof:Asphalt, Shingle
- Year built:1976
Schools
- High school:ST. CHARLES
- Middle school:BENJAMIN STODDERT
- Elementary school:EVA TURNER
Utilities
- Water:Public
- Sewer:Public Sewer
Finances and disclosures
- Price:$400,000
- Tax amount:$4,486 (2024)
New listings near 4373 Rock Ct
- New
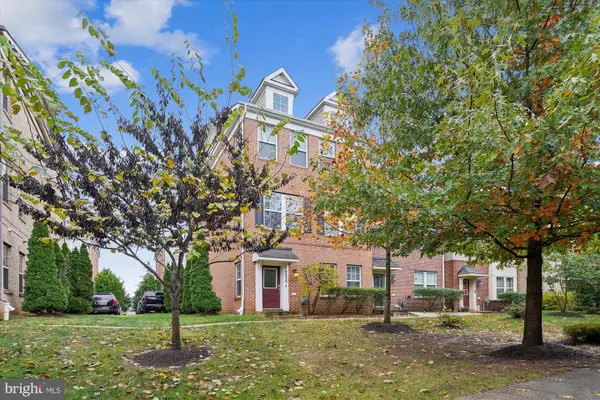 $450,000Active3 beds 3 baths2,151 sq. ft.
$450,000Active3 beds 3 baths2,151 sq. ft.9828 Ushers Pl, WALDORF, MD 20601
MLS# MDCH2048842Listed by: RE/MAX ALLEGIANCE - Coming Soon
 $468,999Coming Soon4 beds 3 baths
$468,999Coming Soon4 beds 3 baths5515 Skipjack Ct, WALDORF, MD 20603
MLS# MDCH2048822Listed by: SAMSON PROPERTIES - Coming Soon
 $524,999Coming Soon5 beds 3 baths
$524,999Coming Soon5 beds 3 baths3017 Bramblewood Ct, WALDORF, MD 20603
MLS# MDCH2048670Listed by: SAMSON PROPERTIES - Coming Soon
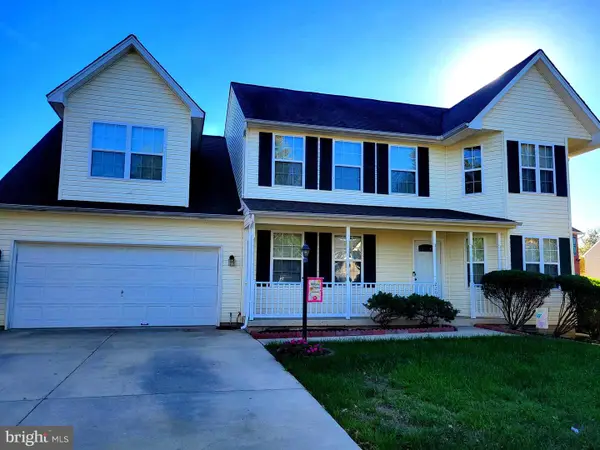 $489,900Coming Soon3 beds 3 baths
$489,900Coming Soon3 beds 3 baths2263 Rolling Meadows St, WALDORF, MD 20601
MLS# MDCH2048820Listed by: CENTURY 21 NEW MILLENNIUM - Coming Soon
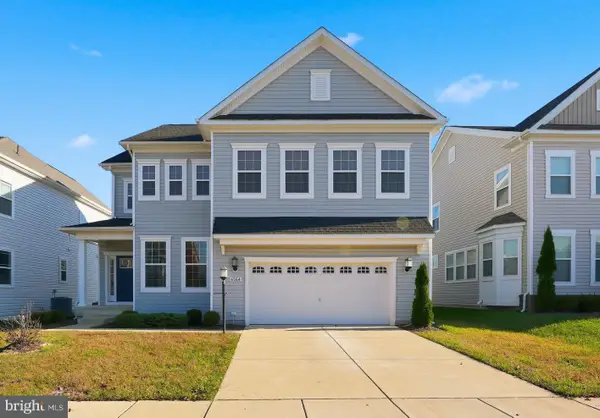 $600,000Coming Soon4 beds 4 baths
$600,000Coming Soon4 beds 4 baths4564 Shakespeare Cir, WHITE PLAINS, MD 20695
MLS# MDCH2048684Listed by: REALTY OF AMERICA LLC - New
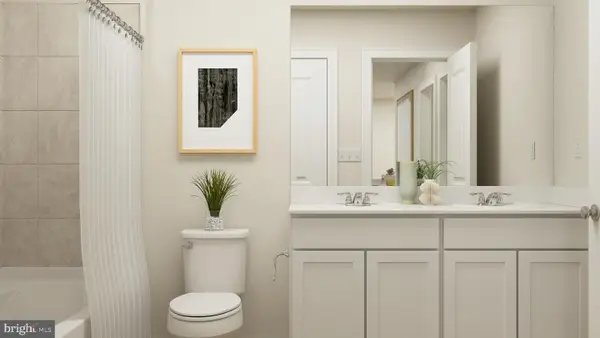 $427,340Active3 beds 4 baths
$427,340Active3 beds 4 baths10601 Great Basin Pl, WHITE PLAINS, MD 20695
MLS# MDCH2048818Listed by: RE/MAX UNITED REAL ESTATE - New
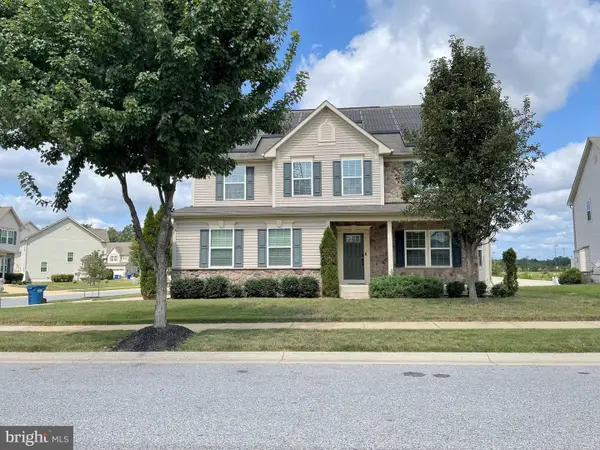 $689,900Active4 beds 5 baths4,536 sq. ft.
$689,900Active4 beds 5 baths4,536 sq. ft.Address Withheld By Seller, WALDORF, MD 20602
MLS# MDCH2048816Listed by: BUY SELL REAL ESTATE, LLC. - New
 $482,065Active3 beds 3 baths2,172 sq. ft.
$482,065Active3 beds 3 baths2,172 sq. ft.10639 Great Basin Pl, WHITE PLAINS, MD 20695
MLS# MDCH2048662Listed by: BUILDER SOLUTIONS REALTY - New
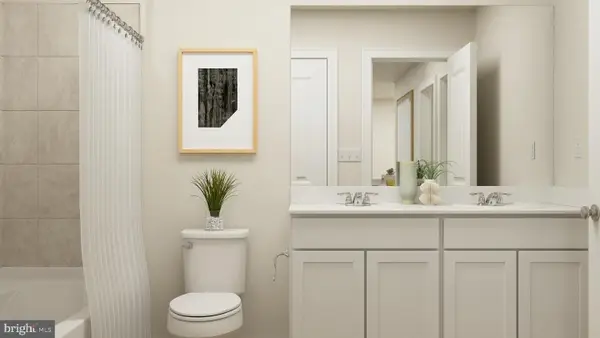 $419,990Active3 beds 4 baths1,915 sq. ft.
$419,990Active3 beds 4 baths1,915 sq. ft.10628 Great Basin Pl, WHITE PLAINS, MD 20695
MLS# MDCH2048808Listed by: RE/MAX UNITED REAL ESTATE - New
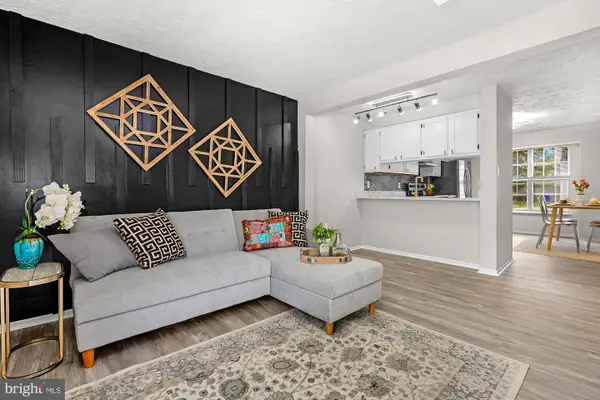 $317,400Active3 beds 3 baths1,136 sq. ft.
$317,400Active3 beds 3 baths1,136 sq. ft.1525 Pin Oak Dr, WALDORF, MD 20601
MLS# MDCH2048810Listed by: BERKSHIRE HATHAWAY HOMESERVICES HOMESALE REALTY
