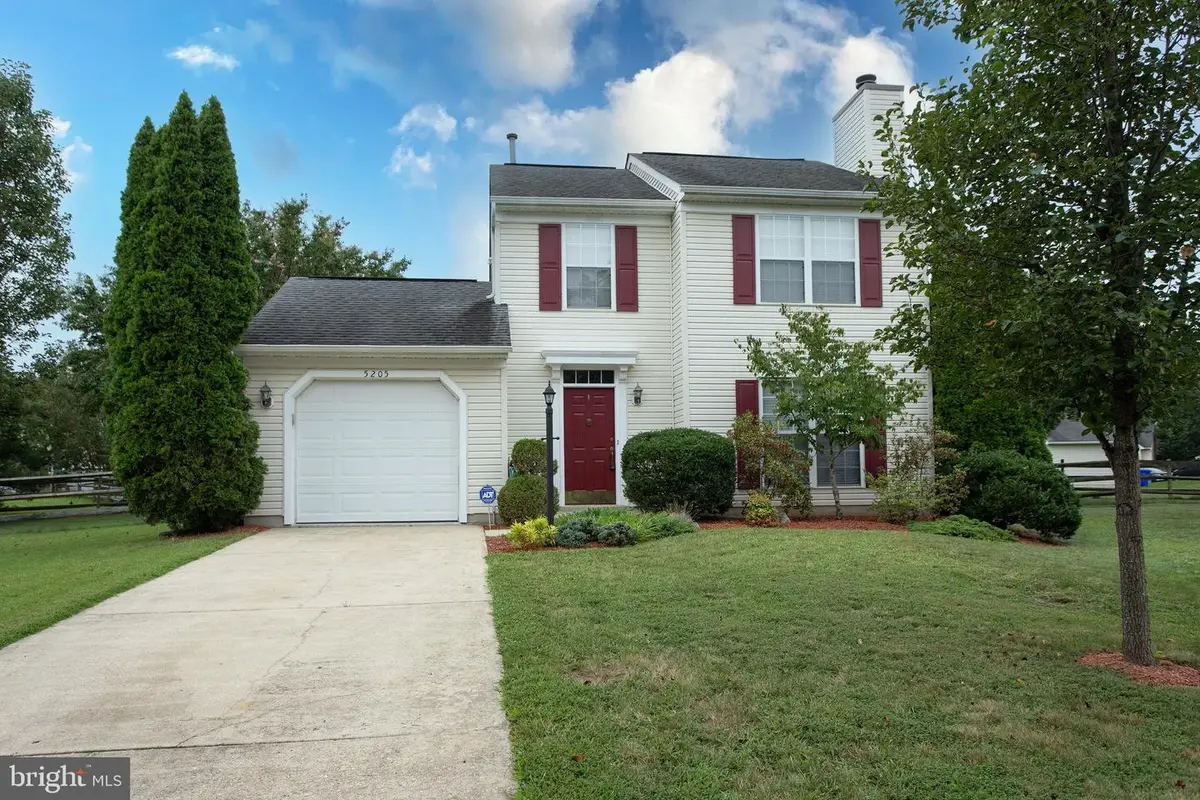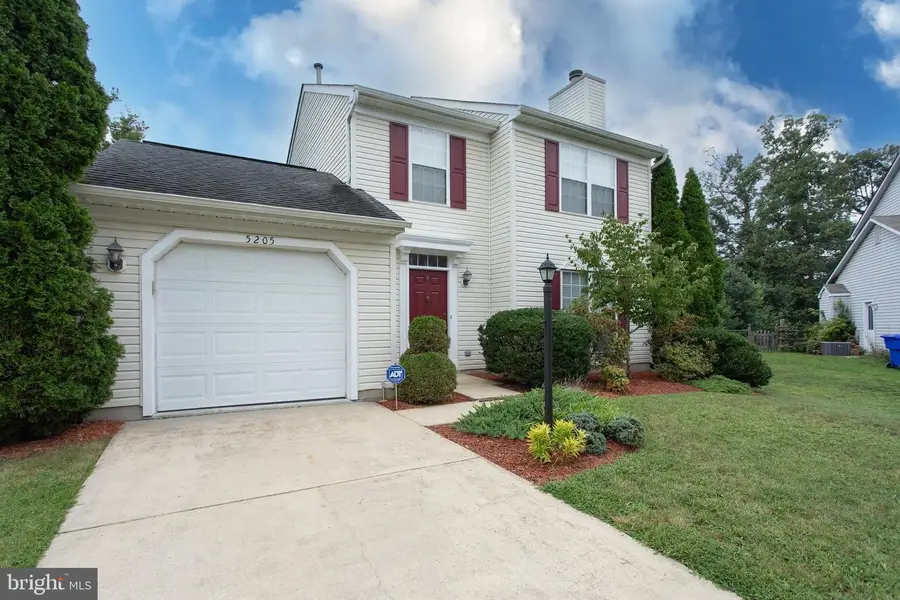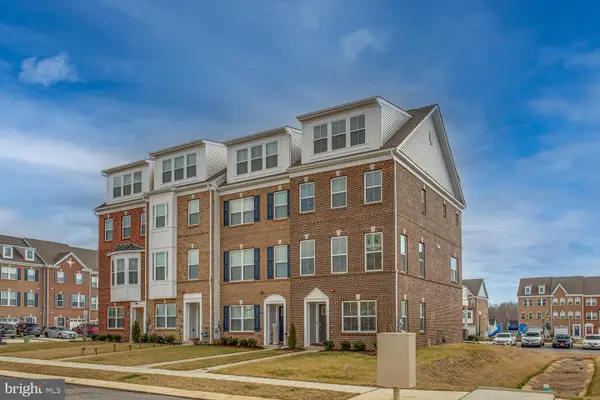5205 Sauger Ct, WALDORF, MD 20603
Local realty services provided by:ERA Cole Realty



5205 Sauger Ct,WALDORF, MD 20603
$399,900
- 3 Beds
- 3 Baths
- 1,520 sq. ft.
- Single family
- Active
Listed by:rashi garg
Office:long & foster real estate, inc.
MLS#:MDCH2046310
Source:BRIGHTMLS
Price summary
- Price:$399,900
- Price per sq. ft.:$263.09
- Monthly HOA dues:$49
About this home
WELCOME HOME to this immaculately maintained 3BR, 2.5BA single family home in the sought after Dorchester sub-division. The home is in move-in ready condition with NEW CARPET, Fresh paint in most areas and freshly landscaped. The main-level features a spacious family room with large windows and a wood burning fireplace. The family room leads to the formal dining room which offers views of the backyard. The dining room connects to the gorgeous, fully updated gourmet kitchen! Kitchen features, updated cabinets, stainless steel appliances, beautiful granite counter-tops and boasts a large kitchen-island and large eat-in area. The main level also includes the powder room and an almost new energy efficient HVAC system (5 Years old). The sliding doors off the kitchen open up to the spacious fenced-in backyard. The backyard has a large patio, perfect for those summer barbeques, beautiful evergreens and flowering trees and a shed. The upper-level features all the bedrooms, full baths, including a large owner’s suite with a walk-in closet with organizers and an owner’s bath. The owner’s bath is fully updated, with a gorgeous tiled shower, newer vanity & lighting and a large window. The home includes a one car attached garage and is located at the end of the cul-de-sac offering plenty of privacy. The versatile Dorchester community offers various amenities including walking/biking trails around the two lakes, competition sized pool with diving board and separate kiddie pool, tennis courts, children’s play area and a party hall adjacent to the pool. Great location with easy access to shopping, dining and all major commute routes, making it easy to get anywhere in the DMV area! Minutes away from National Harbor & MGM! You don't want to miss this one, schedule your showing today! Some rooms have been VIRTUALLY STAGED
Contact an agent
Home facts
- Year built:1995
- Listing Id #:MDCH2046310
- Added:1 day(s) ago
- Updated:August 21, 2025 at 01:52 PM
Rooms and interior
- Bedrooms:3
- Total bathrooms:3
- Full bathrooms:2
- Half bathrooms:1
- Living area:1,520 sq. ft.
Heating and cooling
- Cooling:Ceiling Fan(s), Central A/C
- Heating:Forced Air, Natural Gas
Structure and exterior
- Year built:1995
- Building area:1,520 sq. ft.
- Lot area:0.23 Acres
Schools
- High school:WESTLAKE
Utilities
- Water:Public
- Sewer:Public Sewer
Finances and disclosures
- Price:$399,900
- Price per sq. ft.:$263.09
- Tax amount:$3,968 (2024)
New listings near 5205 Sauger Ct
- Coming Soon
 $330,000Coming Soon3 beds 3 baths
$330,000Coming Soon3 beds 3 baths1 King James Pl, WALDORF, MD 20602
MLS# MDCH2046356Listed by: SAMSON PROPERTIES - New
 $649,900Active5 beds 4 baths1,540 sq. ft.
$649,900Active5 beds 4 baths1,540 sq. ft.3521 Accokeek Rd, WALDORF, MD 20601
MLS# MDPG2164378Listed by: CENTURY 21 NEW MILLENNIUM - Coming Soon
 $365,000Coming Soon3 beds 1 baths
$365,000Coming Soon3 beds 1 baths2117 Greenwood Dr, WALDORF, MD 20601
MLS# MDCH2046352Listed by: CENTURY 21 NEW MILLENNIUM - New
 $503,290Active4 beds 4 baths2,297 sq. ft.
$503,290Active4 beds 4 baths2,297 sq. ft.10627 Roundstone Ln, WHITE PLAINS, MD 20695
MLS# MDCH2046330Listed by: KELLER WILLIAMS PREFERRED PROPERTIES - Coming SoonOpen Sat, 12 to 3pm
 $435,000Coming Soon3 beds 3 baths
$435,000Coming Soon3 beds 3 baths6343 Goral Ct, WALDORF, MD 20603
MLS# MDCH2046304Listed by: KELLER WILLIAMS PREFERRED PROPERTIES - Coming Soon
 $675,000Coming Soon4 beds 4 baths
$675,000Coming Soon4 beds 4 baths5735 Lewis Carroll Dr, WHITE PLAINS, MD 20695
MLS# MDCH2046150Listed by: KELLER WILLIAMS REALTY - New
 $434,900Active4 beds 3 baths1,968 sq. ft.
$434,900Active4 beds 3 baths1,968 sq. ft.3502 Lisa Ln, WALDORF, MD 20601
MLS# MDCH2046172Listed by: CENTURY 21 NEW MILLENNIUM - Coming Soon
 $495,000Coming Soon3 beds 5 baths
$495,000Coming Soon3 beds 5 baths11476 Mary Shelley Pl, WHITE PLAINS, MD 20695
MLS# MDCH2046248Listed by: CENTURY 21 NEW MILLENNIUM - Coming Soon
 $464,900Coming Soon3 beds 2 baths
$464,900Coming Soon3 beds 2 baths11748 Torcello Ct, WALDORF, MD 20601
MLS# MDCH2046308Listed by: FAIRFAX REALTY PREMIER
