5805 Opaleye Ct, WALDORF, MD 20603
Local realty services provided by:O'BRIEN REALTY ERA POWERED
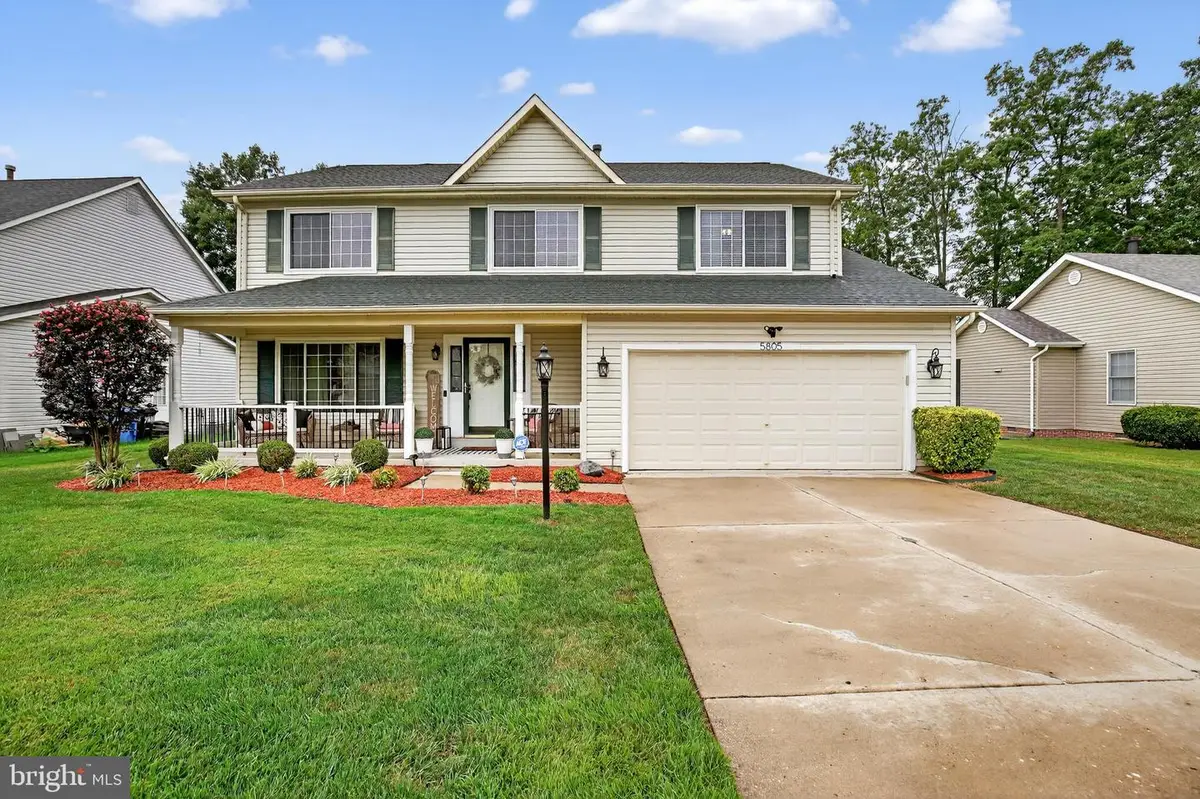
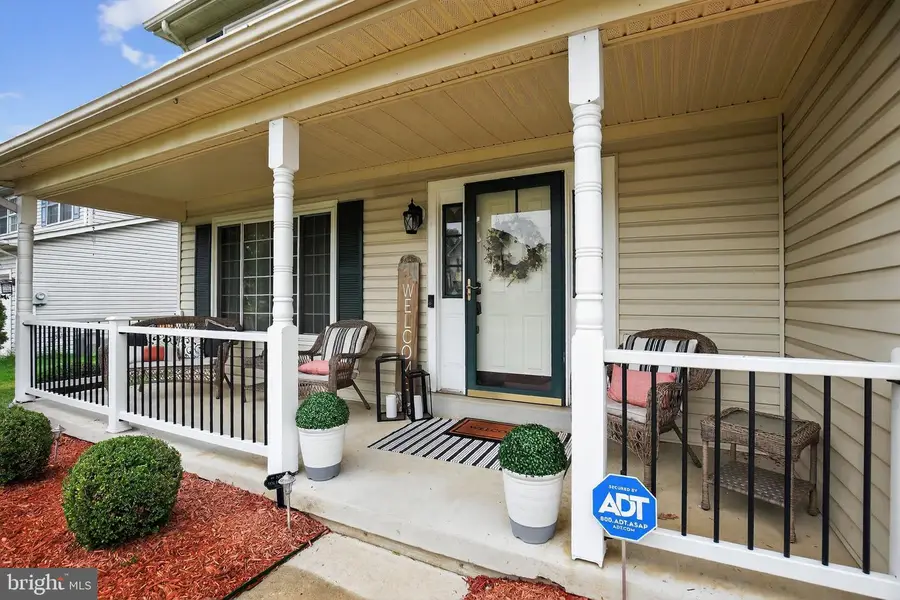
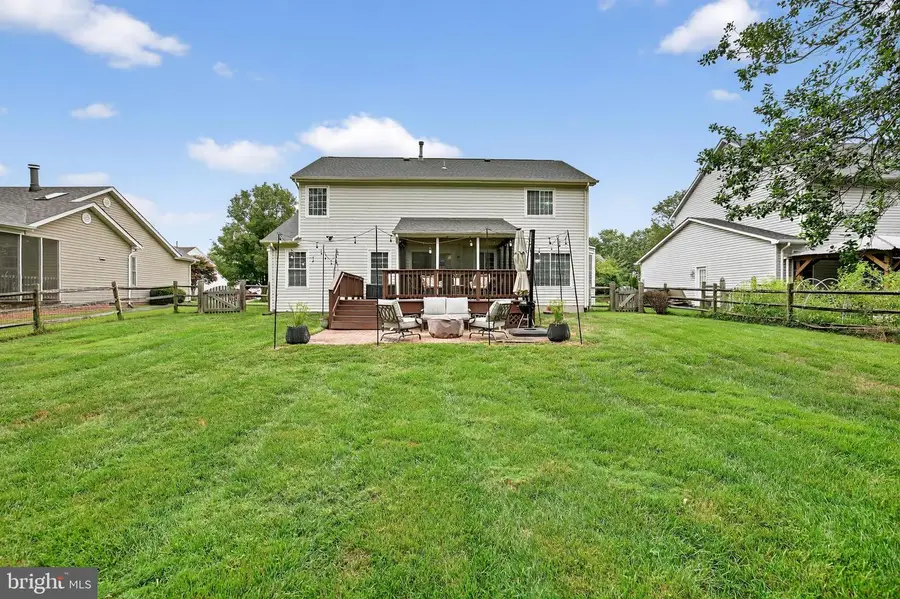
5805 Opaleye Ct,WALDORF, MD 20603
$499,900
- 4 Beds
- 3 Baths
- 2,364 sq. ft.
- Single family
- Pending
Listed by:susan s parks
Office:coldwell banker jay lilly real estate
MLS#:MDCH2045632
Source:BRIGHTMLS
Price summary
- Price:$499,900
- Price per sq. ft.:$211.46
- Monthly HOA dues:$69.92
About this home
You don't want to miss this one! From the inviting front porch to the screened porch and deck in the back, this house shows pride of ownership. Hardwood floors gleam throughout the formal living and dining rooms, family room, all 4 bedrooms and more. No carpet to worry about here! The spacious 2 car garage leads to the laundry room, perfect for dropping your dirty clothes straight into the wash. The kitchen has lots of storage space in the cabinets, and a pantry too, plus room for a breakfast table. The family room off the kitchen has a gas fireplace for those chilly nights. The primary bedroom is very large with cathedral ceilings and space for a sitting area. The attached bath has a soaking tub, glass enclosed shower, and dual sinks, each with their own vanity. The bath leads to the large walk in closet. The 3 other bedrooms are all large enough for at least a queen sized bed, and share a hall bath with double sinks. The backyard has multiple entertaining areas, with a large screened porch, a deck, and a brick patio. The yard is fenced and the grass is lush and well maintained. This is the house you have been waiting for! 1st public open house is August 9th, from 12 to 4 pm, or call to schedule your private showing.
Contact an agent
Home facts
- Year built:1994
- Listing Id #:MDCH2045632
- Added:15 day(s) ago
- Updated:August 15, 2025 at 12:41 AM
Rooms and interior
- Bedrooms:4
- Total bathrooms:3
- Full bathrooms:2
- Half bathrooms:1
- Living area:2,364 sq. ft.
Heating and cooling
- Cooling:Ceiling Fan(s), Central A/C
- Heating:Heat Pump(s), Natural Gas
Structure and exterior
- Year built:1994
- Building area:2,364 sq. ft.
- Lot area:0.24 Acres
Utilities
- Water:Public
- Sewer:Public Sewer
Finances and disclosures
- Price:$499,900
- Price per sq. ft.:$211.46
- Tax amount:$5,470 (2024)
New listings near 5805 Opaleye Ct
- Open Sun, 1 to 4pmNew
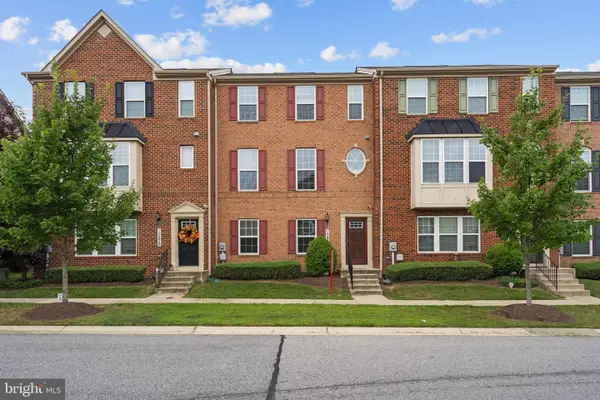 $435,000Active3 beds 3 baths1,936 sq. ft.
$435,000Active3 beds 3 baths1,936 sq. ft.10937 Saint Patricks Park Aly, WALDORF, MD 20603
MLS# MDCH2045946Listed by: KW METRO CENTER - New
 $403,890Active3 beds 4 baths2,072 sq. ft.
$403,890Active3 beds 4 baths2,072 sq. ft.10558 Roundstone Ln, WHITE PLAINS, MD 20695
MLS# MDCH2046092Listed by: KELLER WILLIAMS PREFERRED PROPERTIES - Coming SoonOpen Sat, 12 to 3pm
 $414,990Coming Soon3 beds 4 baths
$414,990Coming Soon3 beds 4 baths4648 Scottsdale Pl, WALDORF, MD 20602
MLS# MDCH2046146Listed by: KELLER WILLIAMS PREFERRED PROPERTIES - Open Sat, 11am to 1pmNew
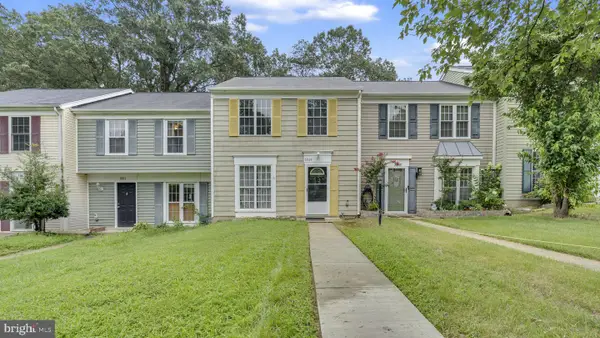 $325,000Active3 beds 2 baths1,200 sq. ft.
$325,000Active3 beds 2 baths1,200 sq. ft.3809 Light Arms Pl, WALDORF, MD 20602
MLS# MDCH2045874Listed by: REDFIN CORP - New
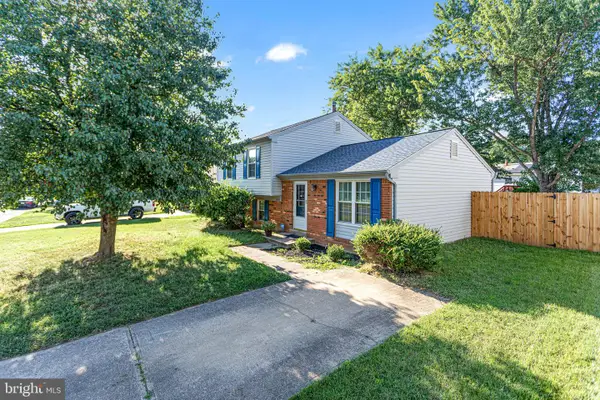 $400,000Active3 beds 2 baths1,506 sq. ft.
$400,000Active3 beds 2 baths1,506 sq. ft.3525 Norwood Ct, WALDORF, MD 20602
MLS# MDCH2046124Listed by: NEXTHOME FORWARD - Coming Soon
 $625,000Coming Soon4 beds 4 baths
$625,000Coming Soon4 beds 4 baths2404 Berry Thicket Ct, WALDORF, MD 20603
MLS# MDCH2046132Listed by: COLDWELL BANKER REALTY - Coming Soon
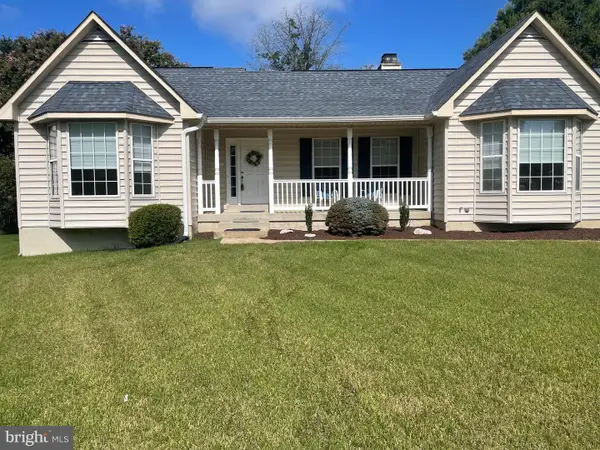 $483,500Coming Soon3 beds 3 baths
$483,500Coming Soon3 beds 3 baths3103 Freedom Ct S, WALDORF, MD 20603
MLS# MDCH2046090Listed by: BERKSHIRE HATHAWAY HOMESERVICES PENFED REALTY - New
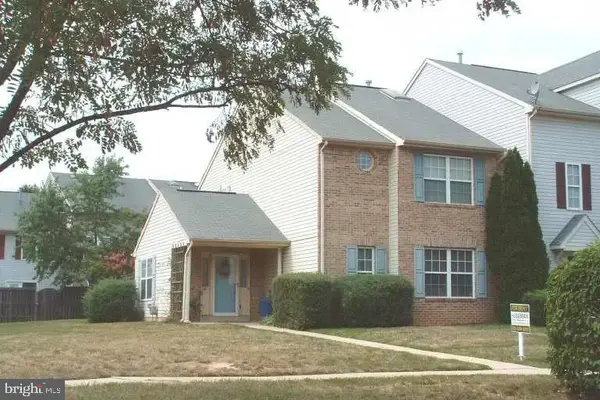 $365,000Active3 beds 3 baths1,995 sq. ft.
$365,000Active3 beds 3 baths1,995 sq. ft.5416 Harvest Fish Pl, WALDORF, MD 20603
MLS# MDCH2046114Listed by: T&G REAL ESTATE ADVISORS, INC. - New
 $570,000Active4 beds 5 baths2,890 sq. ft.
$570,000Active4 beds 5 baths2,890 sq. ft.4621 La Costa Ln, WALDORF, MD 20602
MLS# MDCH2046084Listed by: REAL BROKER, LLC - New
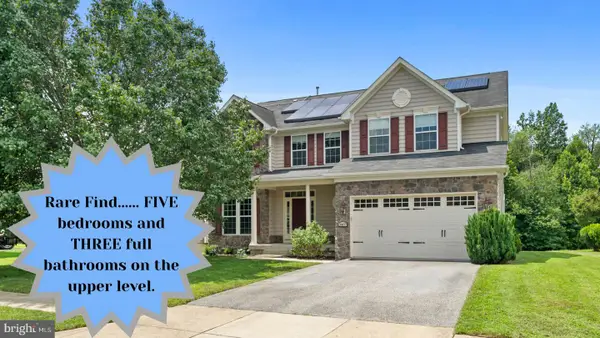 $569,900Active5 beds 4 baths3,182 sq. ft.
$569,900Active5 beds 4 baths3,182 sq. ft.3487 Mckinley Ct, WALDORF, MD 20603
MLS# MDCH2046086Listed by: CENTURY 21 NEW MILLENNIUM
