2810 Rainbow Dr, WESTMINSTER, MD 21157
Local realty services provided by:ERA Reed Realty, Inc.
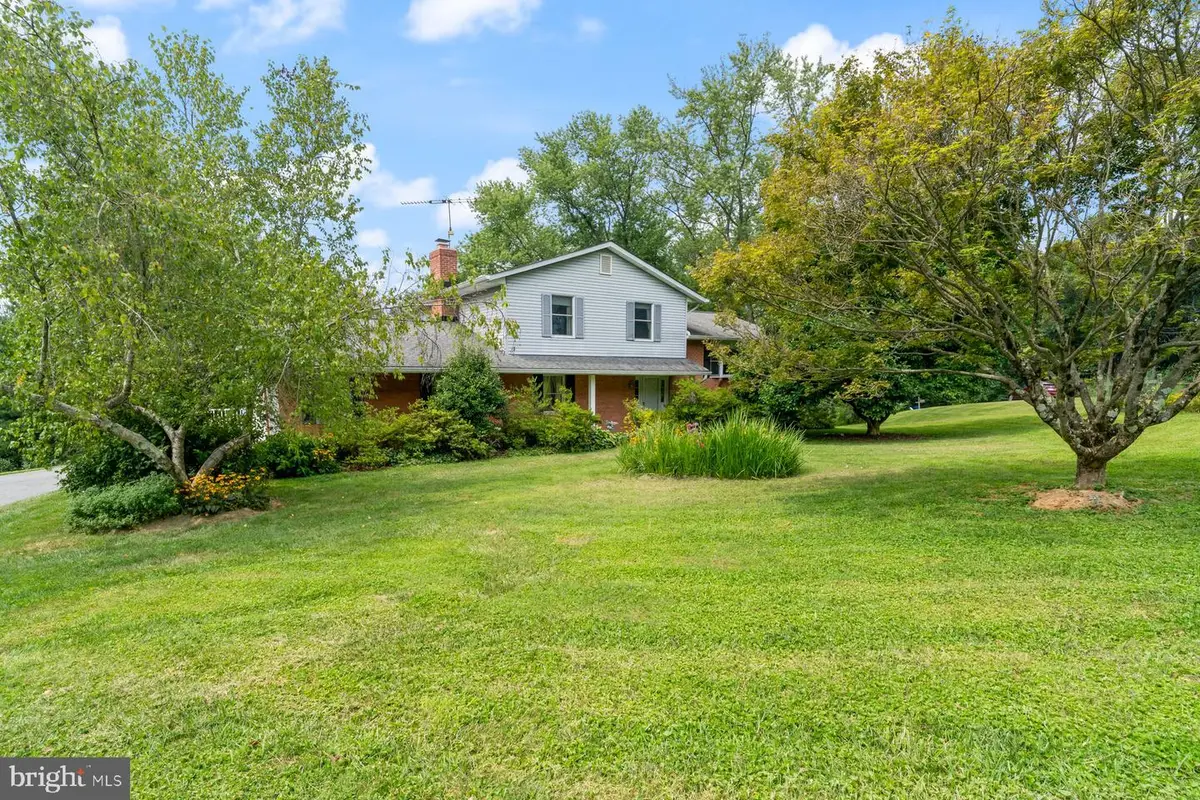


2810 Rainbow Dr,WESTMINSTER, MD 21157
$450,000
- 3 Beds
- 3 Baths
- 1,922 sq. ft.
- Single family
- Active
Listed by:katherine a dixon
Office:blue crab real estate, llc.
MLS#:MDCR2025772
Source:BRIGHTMLS
Price summary
- Price:$450,000
- Price per sq. ft.:$234.13
About this home
This spacious 4-level split home provides distinct living areas while maintaining an open and connected feel. The design provides privacy for the bedrooms while allowing for easy interaction between the main living spaces, making it ideal for both everyday living and entertaining guests. Enter into a welcoming foyer that opens to a large family room, featuring a cozy wood-burning fireplace. The family room provides easy access to both the garage and to a screened porch, where there is access to the updated maintenance free deck—perfect spaces for all your outdoor enjoyment. Conveniently located on this level is a half bath and a well-placed laundry room for added convenience. A few steps up from the family room are the eat-in kitchen, living room, and dining room, providing a great flow. Upstairs, you'll find the bedroom level, which includes a generous size primary bedroom with two closets and a private bath. In addition, there are two more well-sized bedrooms and a beautifully designed updated hall bath. The lowest level is an unfinished basement with an exit to the outside and access to a crawl space, offering plenty of potential for customization and storage. Outside, the home features a charming front porch, lots of room for gardening & play, a fishpond, a 2-car side-entry garage plus large driveway apron for expanded parking - and is situated on a desirable corner lot in a quiet cul-de-sac, offering both privacy and desirability. Utilities include private well and septic, heat pump with oil back-up and central A/C. Some updates within the past 12 years include roof, HVAC, HWH, re-lined chimney, maintenance free deck & reglazed tub in primary bath. This home has been well-loved, but it does require some TLC & updates, offering a wonderful opportunity to customize and make it your own.
Contact an agent
Home facts
- Year built:1979
- Listing Id #:MDCR2025772
- Added:10 day(s) ago
- Updated:August 18, 2025 at 02:48 PM
Rooms and interior
- Bedrooms:3
- Total bathrooms:3
- Full bathrooms:2
- Half bathrooms:1
- Living area:1,922 sq. ft.
Heating and cooling
- Cooling:Central A/C
- Heating:Electric, Heat Pump - Oil BackUp, Oil
Structure and exterior
- Roof:Asphalt
- Year built:1979
- Building area:1,922 sq. ft.
- Lot area:0.92 Acres
Schools
- High school:WESTMINSTER
- Middle school:WESTMINSTER
- Elementary school:MECHANICSVILLE
Utilities
- Water:Well
- Sewer:Septic Exists
Finances and disclosures
- Price:$450,000
- Price per sq. ft.:$234.13
- Tax amount:$4,118 (2024)
New listings near 2810 Rainbow Dr
- New
 $995,000Active5 beds 4 baths5,300 sq. ft.
$995,000Active5 beds 4 baths5,300 sq. ft.785 View West Dr, WESTMINSTER, MD 21158
MLS# MDCR2029516Listed by: CUMMINGS & CO. REALTORS - Coming Soon
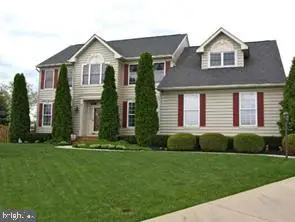 $695,000Coming Soon4 beds 4 baths
$695,000Coming Soon4 beds 4 baths203 Zachary Dr, WESTMINSTER, MD 21157
MLS# MDCR2029558Listed by: CORNER HOUSE REALTY - New
 $455,000Active4.33 Acres
$455,000Active4.33 AcresWashington Rd, WESTMINSTER, MD 21157
MLS# MDCR2029474Listed by: CUMMINGS & CO. REALTORS - Coming Soon
 $325,000Coming Soon3 beds 2 baths
$325,000Coming Soon3 beds 2 baths1016 Cherrytown Rd, WESTMINSTER, MD 21158
MLS# MDCR2029434Listed by: COLDWELL BANKER REALTY - New
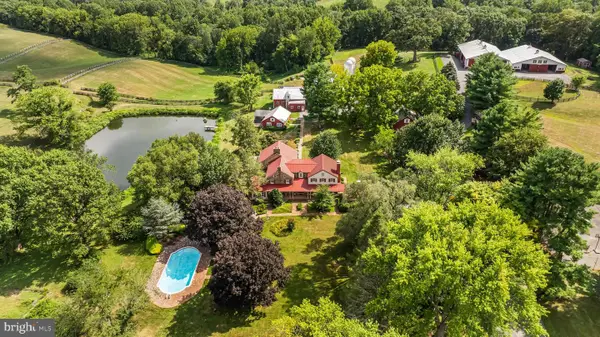 $2,788,000Active5 beds 4 baths6,325 sq. ft.
$2,788,000Active5 beds 4 baths6,325 sq. ft.2322 Nicodemus Rd, WESTMINSTER, MD 21157
MLS# MDCR2029402Listed by: HUBBLE BISBEE CHRISTIE'S INTERNATIONAL REAL ESTATE - New
 $255,000Active2 beds 1 baths
$255,000Active2 beds 1 baths315 Kingsbury Way #d11, WESTMINSTER, MD 21157
MLS# MDCR2029484Listed by: VYBE REALTY - Coming Soon
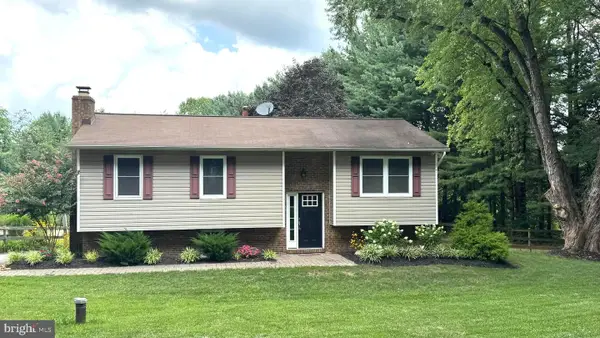 $539,000Coming Soon4 beds 2 baths
$539,000Coming Soon4 beds 2 baths2208 Bluebird Dr, WESTMINSTER, MD 21157
MLS# MDCR2029518Listed by: CUMMINGS & CO. REALTORS - New
 $615,000Active5 beds 4 baths3,084 sq. ft.
$615,000Active5 beds 4 baths3,084 sq. ft.697 Garden Ct, WESTMINSTER, MD 21157
MLS# MDCR2029488Listed by: CUMMINGS & CO. REALTORS - Coming Soon
 $429,900Coming Soon3 beds 2 baths
$429,900Coming Soon3 beds 2 baths703 Woodside Dr, WESTMINSTER, MD 21157
MLS# MDCR2029460Listed by: LONG & FOSTER REAL ESTATE, INC. - Coming Soon
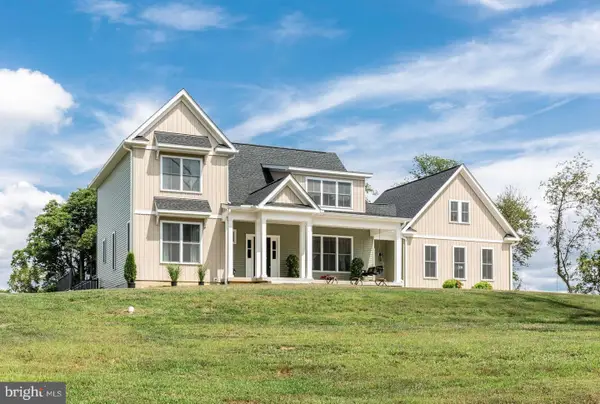 $786,000Coming Soon4 beds 3 baths
$786,000Coming Soon4 beds 3 baths1865 Hughes Shop Rd, WESTMINSTER, MD 21158
MLS# MDCR2029466Listed by: RE/MAX ADVANTAGE REALTY
