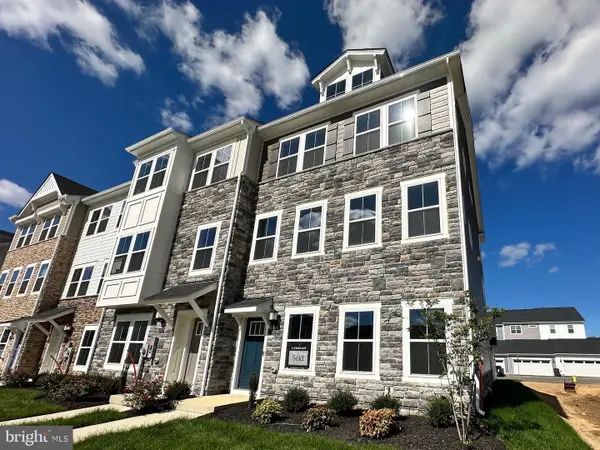10159 Shenandoah Ln, White Plains, MD 20695
Local realty services provided by:ERA Byrne Realty
10159 Shenandoah Ln,White Plains, MD 20695
$498,890
- 3 Beds
- 2 Baths
- 1,568 sq. ft.
- Single family
- Pending
Listed by: fanita e pegues
Office: keller williams preferred properties
MLS#:MDCH2043634
Source:BRIGHTMLS
Price summary
- Price:$498,890
- Price per sq. ft.:$318.17
- Monthly HOA dues:$308
About this home
Welcome to your dream home, the Newport Model by Lennar Homes. Now selling at the Parklands master-planned community in White Plains, MD. A collection of new homes to be built for age 55+ active-adults. Every homesite is beautifully landscaped and maintained by the Homeowners Association. Homeowners will also enjoy an onsite community center, swimming pool, exercise room, walking trails and an event room available for reservations. The main level provides an open layout with a spacious family room, and multi-functional kitchen, ideal for both everyday living and entertaining. A two-car garage provides added convenience. The Parklands is located near numerous shopping centers, schools, restaurants, parks and major routes that provide easy access to Washington, D.C. and other local communities. Photos are for illustration purposes only and not actual photos.
WHEN THERE IS A SCHEDULED OPEN HOUSE - Meet at the Lennar Model Home located at 4009 Zion Street in White Plains, MD (Open House sign will be in the front yard). If an Open House Host is not at the model home, go to the Lennar Sales Center & ask Lennar Sales Consultant to provide access to the model home or the new construction property if available. The property listed is scheduled to be built.
Contact an agent
Home facts
- Year built:2026
- Listing ID #:MDCH2043634
- Added:167 day(s) ago
- Updated:November 20, 2025 at 08:43 AM
Rooms and interior
- Bedrooms:3
- Total bathrooms:2
- Full bathrooms:2
- Living area:1,568 sq. ft.
Heating and cooling
- Cooling:Central A/C
- Heating:Electric, Heat Pump - Electric BackUp
Structure and exterior
- Year built:2026
- Building area:1,568 sq. ft.
- Lot area:0.14 Acres
Schools
- High school:CALL SCHOOL BOARD
- Middle school:CALL SCHOOL BOARD
- Elementary school:CALL SCHOOL BOARD
Utilities
- Water:Public
- Sewer:Public Sewer
Finances and disclosures
- Price:$498,890
- Price per sq. ft.:$318.17
- Tax amount:$6,585 (2024)
New listings near 10159 Shenandoah Ln
- Coming Soon
 $439,000Coming Soon4 beds 2 baths
$439,000Coming Soon4 beds 2 baths3868 Kahler Rd, WHITE PLAINS, MD 20695
MLS# MDCH2049314Listed by: NOVA BROKERS, LLC. - Open Sat, 12 to 2pmNew
 $439,000Active4 beds 2 baths1,980 sq. ft.
$439,000Active4 beds 2 baths1,980 sq. ft.4550 Tate St, WHITE PLAINS, MD 20695
MLS# MDCH2049320Listed by: CENTURY 21 NEW MILLENNIUM - Coming Soon
 $369,000Coming Soon2 beds 2 baths
$369,000Coming Soon2 beds 2 baths10618 Mount Rainier Pl, WHITE PLAINS, MD 20695
MLS# MDCH2048996Listed by: RE/MAX ONE - New
 $459,900Active4 beds 4 baths3,105 sq. ft.
$459,900Active4 beds 4 baths3,105 sq. ft.8359 Grovenor Ct, WHITE PLAINS, MD 20695
MLS# MDCH2049140Listed by: KELLER WILLIAMS REALTY - Coming Soon
 $575,000Coming Soon5 beds 4 baths
$575,000Coming Soon5 beds 4 baths4665 Duley Dr, WHITE PLAINS, MD 20695
MLS# MDCH2049210Listed by: REAL BROKER, LLC - New
 $439,990Active3 beds 4 baths2,736 sq. ft.
$439,990Active3 beds 4 baths2,736 sq. ft.10689 Millport St, WHITE PLAINS, MD 20695
MLS# MDCH2049136Listed by: KELLER WILLIAMS PREFERRED PROPERTIES - New
 $463,390Active3 beds 4 baths2,736 sq. ft.
$463,390Active3 beds 4 baths2,736 sq. ft.10590 Roundstone Ln, WHITE PLAINS, MD 20695
MLS# MDCH2049138Listed by: KELLER WILLIAMS PREFERRED PROPERTIES - Coming Soon
 $490,000Coming Soon3 beds 4 baths
$490,000Coming Soon3 beds 4 baths5753 Frederick Douglas Pl, WHITE PLAINS, MD 20695
MLS# MDCH2049152Listed by: TTR SOTHEBY'S INTERNATIONAL REALTY  $380,990Pending3 beds 3 baths1,920 sq. ft.
$380,990Pending3 beds 3 baths1,920 sq. ft.8030 Bloomsbury Pl, WHITE PLAINS, MD 20695
MLS# MDCH2049050Listed by: TAYLOR PROPERTIES $449,990Active3 beds 2 baths1,860 sq. ft.
$449,990Active3 beds 2 baths1,860 sq. ft.10188 Shenandoah Ln, WHITE PLAINS, MD 20695
MLS# MDCH2049008Listed by: KELLER WILLIAMS PREFERRED PROPERTIES
