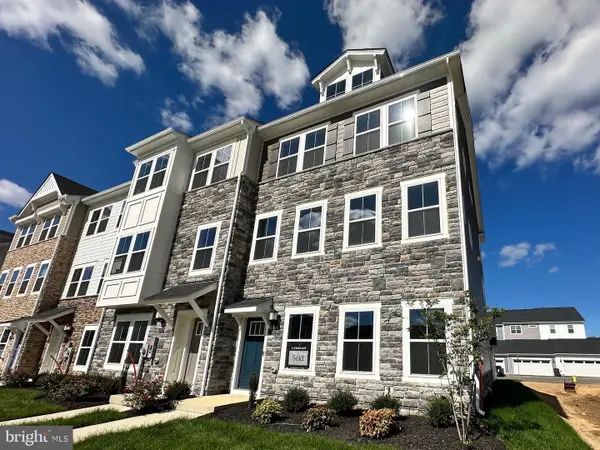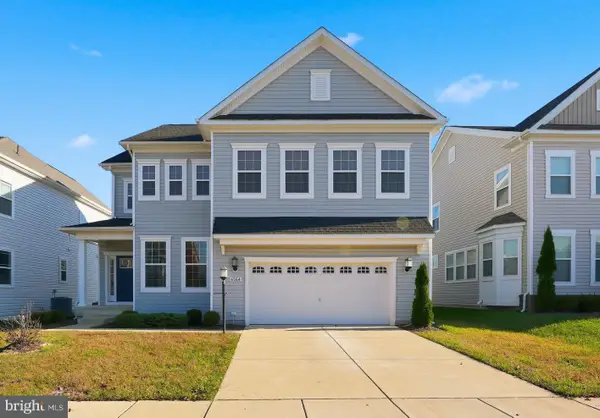10188 Shenandoah Ln, White Plains, MD 20695
Local realty services provided by:ERA Byrne Realty
10188 Shenandoah Ln,White Plains, MD 20695
$449,990
- 3 Beds
- 2 Baths
- 1,860 sq. ft.
- Single family
- Active
Listed by: evelyn walker
Office: keller williams preferred properties
MLS#:MDCH2049008
Source:BRIGHTMLS
Price summary
- Price:$449,990
- Price per sq. ft.:$241.93
- Monthly HOA dues:$308
About this home
Welcome to the Guilford Slab model by Lennar Homes, a stunning new construction home located in the sought-after 55+ community of Parklands Manor in White Plains, MD. This move-in-ready, single-level residence offers the perfect blend of comfort, convenience, and modern design.
This thoughtfully designed new home features three spacious bedrooms, two full bathrooms, and a two-car garage with an open concept floor plan ideal for entertaining or everyday living. The gourmet kitchen includes granite countertops, stainless steel appliances, and wide plank flooring that flows seamlessly into the expansive Great Room and dining area. The private owner’s suite offers a relaxing retreat with a full bath and walk-in closet. A dedicated study provides a quiet space for work or relaxation.
Additional highlights include partial fencing and all-electric utilities, with no gas. Enjoy low-maintenance living and access to the amenities of Parklands Manor. Conveniently located near shopping, dining, and major commuter routes, this home offers both serenity and accessibility.
Contact an agent
Home facts
- Year built:2025
- Listing ID #:MDCH2049008
- Added:7 day(s) ago
- Updated:November 14, 2025 at 11:55 PM
Rooms and interior
- Bedrooms:3
- Total bathrooms:2
- Full bathrooms:2
- Living area:1,860 sq. ft.
Heating and cooling
- Cooling:Central A/C
- Heating:Electric, Forced Air
Structure and exterior
- Year built:2025
- Building area:1,860 sq. ft.
Utilities
- Water:Public
- Sewer:Public Sewer
Finances and disclosures
- Price:$449,990
- Price per sq. ft.:$241.93
- Tax amount:$1 (2025)
New listings near 10188 Shenandoah Ln
- Coming Soon
 $369,000Coming Soon2 beds 2 baths
$369,000Coming Soon2 beds 2 baths10618 Mount Rainier Pl, WHITE PLAINS, MD 20695
MLS# MDCH2048996Listed by: RE/MAX ONE - Coming Soon
 $459,900Coming Soon4 beds 4 baths
$459,900Coming Soon4 beds 4 baths8359 Grovenor Ct, WHITE PLAINS, MD 20695
MLS# MDCH2049140Listed by: KELLER WILLIAMS REALTY - Coming Soon
 $575,000Coming Soon5 beds 4 baths
$575,000Coming Soon5 beds 4 baths4665 Duley Dr, WHITE PLAINS, MD 20695
MLS# MDCH2049210Listed by: REAL BROKER, LLC - New
 $439,990Active3 beds 4 baths2,736 sq. ft.
$439,990Active3 beds 4 baths2,736 sq. ft.10689 Millport St, WHITE PLAINS, MD 20695
MLS# MDCH2049136Listed by: KELLER WILLIAMS PREFERRED PROPERTIES - New
 $463,390Active3 beds 4 baths2,736 sq. ft.
$463,390Active3 beds 4 baths2,736 sq. ft.10590 Roundstone Ln, WHITE PLAINS, MD 20695
MLS# MDCH2049138Listed by: KELLER WILLIAMS PREFERRED PROPERTIES - Coming Soon
 $490,000Coming Soon3 beds 4 baths
$490,000Coming Soon3 beds 4 baths5753 Frederick Douglas Pl, WHITE PLAINS, MD 20695
MLS# MDCH2049152Listed by: TTR SOTHEBY'S INTERNATIONAL REALTY - New
 $380,990Active3 beds 3 baths1,920 sq. ft.
$380,990Active3 beds 3 baths1,920 sq. ft.8030 Bloomsbury Pl, WHITE PLAINS, MD 20695
MLS# MDCH2049050Listed by: TAYLOR PROPERTIES - Open Sat, 12 to 4pmNew
 $620,000Active5 beds 4 baths3,608 sq. ft.
$620,000Active5 beds 4 baths3,608 sq. ft.5405 Darlington Ct, WHITE PLAINS, MD 20695
MLS# MDCH2048956Listed by: KW METRO CENTER - Open Sat, 11am to 1pm
 $600,000Active4 beds 4 baths3,592 sq. ft.
$600,000Active4 beds 4 baths3,592 sq. ft.4564 Shakespeare Cir, WHITE PLAINS, MD 20695
MLS# MDCH2048684Listed by: REALTY OF AMERICA LLC
