11167 Saint Christopher Dr, WHITE PLAINS, MD 20695
Local realty services provided by:ERA Liberty Realty
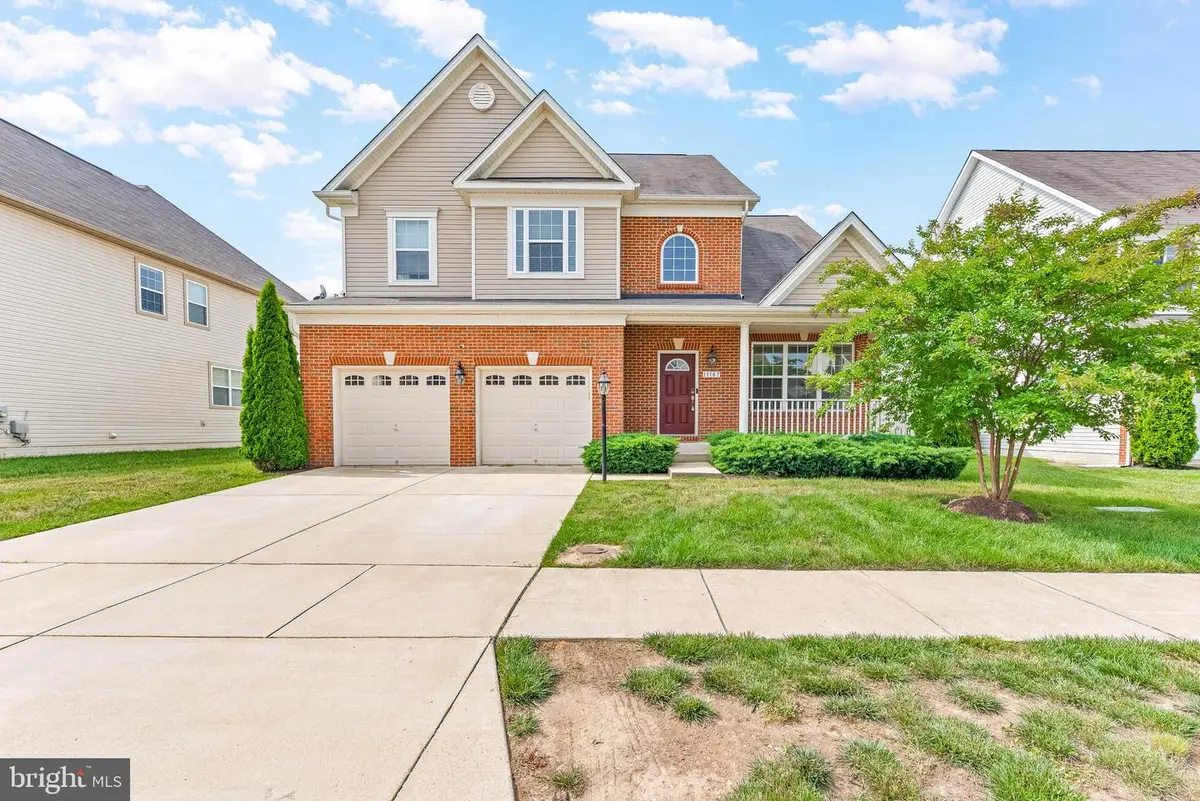

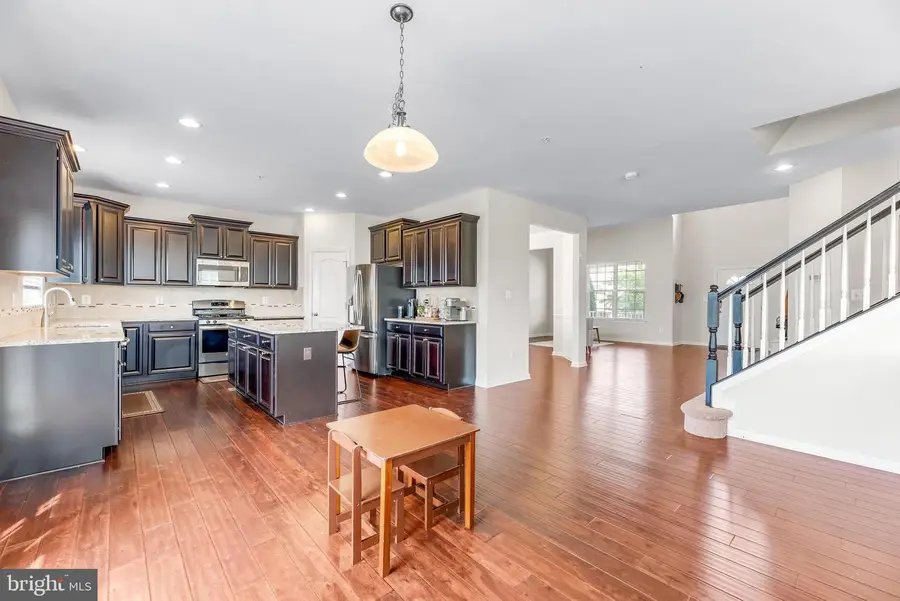
11167 Saint Christopher Dr,WHITE PLAINS, MD 20695
$637,000
- 4 Beds
- 4 Baths
- 4,496 sq. ft.
- Single family
- Active
Listed by:tracy vasquez
Office:redfin corp
MLS#:MDCH2045552
Source:BRIGHTMLS
Price summary
- Price:$637,000
- Price per sq. ft.:$141.68
- Monthly HOA dues:$45
About this home
This gem is 3 floors of living space totaling over 4,800 square feet. The main level has gorgeous dark hardwood flooring throughout the formal living room, the formal dining room and the kitchen, to keep a great flow on that first floor!! The kitchen has a large island, granite countertops, stainless steel appliances with a built-in microwave and a gas stove. The kitchen welcomes a table space for an eat-in component which is open to a large family room, complete with a gas fireplace. On this level is also a powder room and laundry facilities, where the washer and dryer do convey, leading to a large two-car garage. The upper level has a large primary suite with vaulted ceilings, a private bath and two huge closets. The other three bedrooms are well sized and share the hall bath. The lower level has a full bathroom, a recreation room, and an office area that offers plenty of storage. **ASSUMABLE**VA**MORTGAGE** with 4.5% Interest Rate.
Contact an agent
Home facts
- Year built:2015
- Listing Id #:MDCH2045552
- Added:10 day(s) ago
- Updated:August 14, 2025 at 01:41 PM
Rooms and interior
- Bedrooms:4
- Total bathrooms:4
- Full bathrooms:3
- Half bathrooms:1
- Living area:4,496 sq. ft.
Heating and cooling
- Cooling:Central A/C
- Heating:Central, Electric
Structure and exterior
- Year built:2015
- Building area:4,496 sq. ft.
- Lot area:0.18 Acres
Utilities
- Water:Public
- Sewer:Public Sewer
Finances and disclosures
- Price:$637,000
- Price per sq. ft.:$141.68
New listings near 11167 Saint Christopher Dr
- New
 $403,890Active3 beds 4 baths2,072 sq. ft.
$403,890Active3 beds 4 baths2,072 sq. ft.10558 Roundstone Ln, WHITE PLAINS, MD 20695
MLS# MDCH2046092Listed by: KELLER WILLIAMS PREFERRED PROPERTIES - New
 $463,890Active3 beds 4 baths2,736 sq. ft.
$463,890Active3 beds 4 baths2,736 sq. ft.10673 Millport St, WHITE PLAINS, MD 20695
MLS# MDCH2046082Listed by: KELLER WILLIAMS PREFERRED PROPERTIES - Open Sat, 12 to 3pmNew
 $769,990Active5 beds 4 baths5,742 sq. ft.
$769,990Active5 beds 4 baths5,742 sq. ft.3380 Braemar Ct, WHITE PLAINS, MD 20695
MLS# MDCH2045980Listed by: COLDWELL BANKER REALTY - Coming Soon
 $435,000Coming Soon3 beds 2 baths
$435,000Coming Soon3 beds 2 baths4785 Ford Ct, WHITE PLAINS, MD 20695
MLS# MDCH2045936Listed by: RE/MAX ONE - Open Sat, 11am to 1pmNew
 $675,000Active5 beds 5 baths4,165 sq. ft.
$675,000Active5 beds 5 baths4,165 sq. ft.4326 Shakespeare Cir, WHITE PLAINS, MD 20695
MLS# MDCH2045930Listed by: CENTURY 21 NEW MILLENNIUM - New
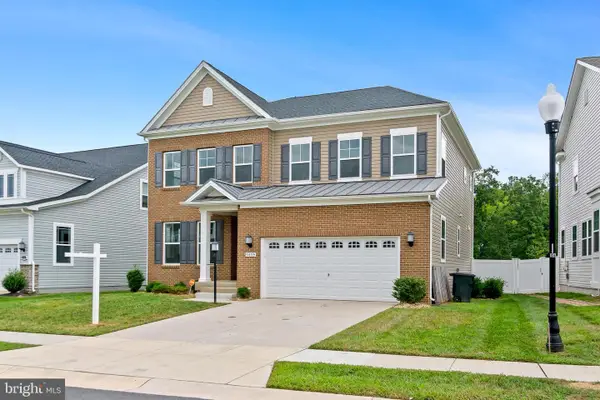 $649,999Active5 beds 5 baths4,233 sq. ft.
$649,999Active5 beds 5 baths4,233 sq. ft.5659 Lewis Carroll Dr, WHITE PLAINS, MD 20695
MLS# MDCH2045938Listed by: SAMSON PROPERTIES - New
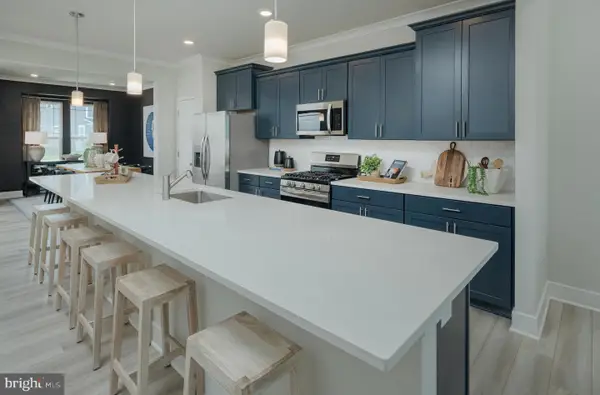 $449,990Active4 beds 4 baths2,195 sq. ft.
$449,990Active4 beds 4 baths2,195 sq. ft.10622 Great Basin Pl, WHITE PLAINS, MD 20695
MLS# MDCH2045892Listed by: RE/MAX UNITED REAL ESTATE - New
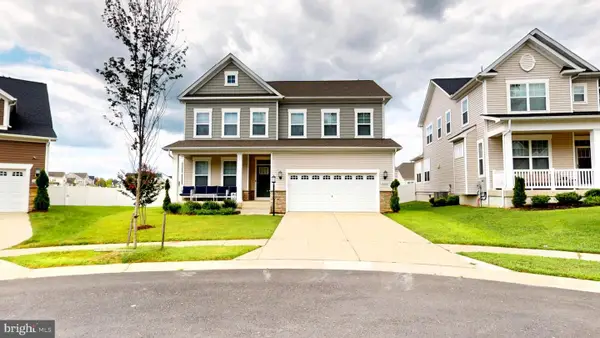 $650,000Active5 beds 5 baths4,249 sq. ft.
$650,000Active5 beds 5 baths4,249 sq. ft.11602 Evelyn Waugh Ct, WHITE PLAINS, MD 20695
MLS# MDCH2045830Listed by: REAL BROKER, LLC  $429,900Active3 beds 4 baths2,400 sq. ft.
$429,900Active3 beds 4 baths2,400 sq. ft.11279 Tolkien Ave, WHITE PLAINS, MD 20695
MLS# MDCH2045790Listed by: LONG & FOSTER REAL ESTATE, INC.

