5659 Lewis Carroll Dr, WHITE PLAINS, MD 20695
Local realty services provided by:Mountain Realty ERA Powered

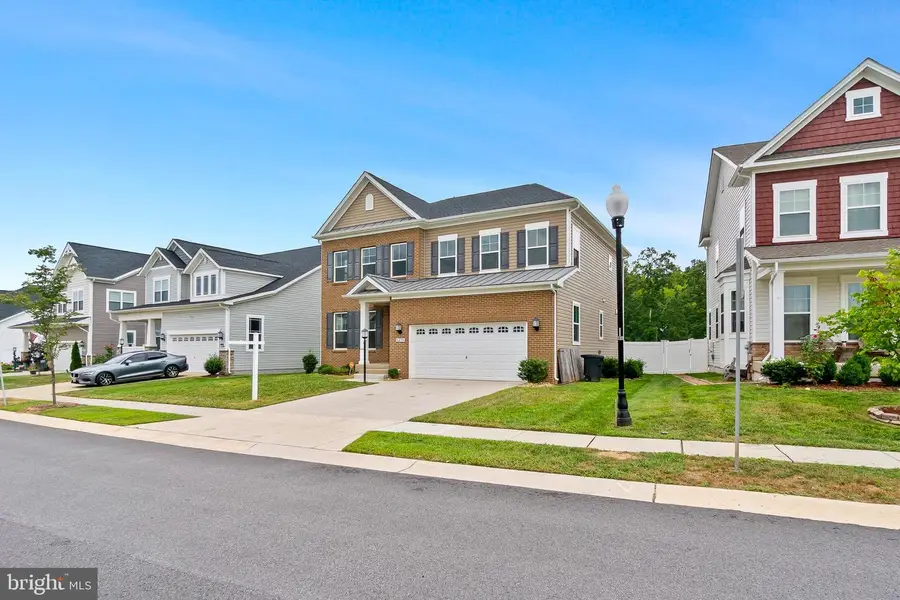
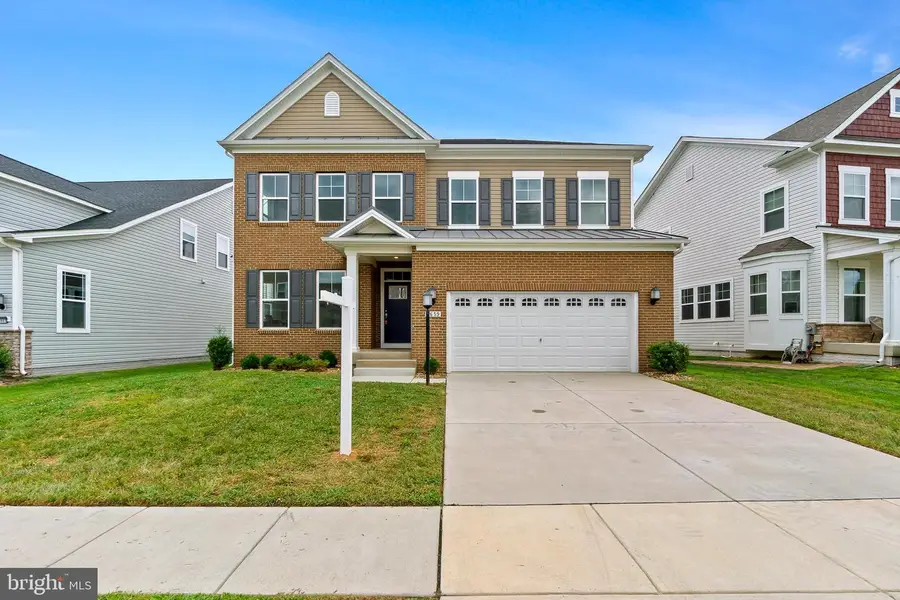
5659 Lewis Carroll Dr,WHITE PLAINS, MD 20695
$649,999
- 5 Beds
- 5 Baths
- 4,233 sq. ft.
- Single family
- Active
Listed by:sarbjit singh
Office:samson properties
MLS#:MDCH2045938
Source:BRIGHTMLS
Price summary
- Price:$649,999
- Price per sq. ft.:$153.56
- Monthly HOA dues:$15
About this home
Welcome to this stunning 5-bedroom, 4.5-bathroom home located in the highly desirable St. Charles subdivision of White Plains. Built in 2022 and offering over 4,233 square feet of finished living space, this modern home features luxury vinyl plank flooring, a dedicated home office, formal dining room, and an open-concept living area that flows seamlessly into a gourmet kitchen. The kitchen is equipped with stainless steel appliances, a center island, and direct access to an expansive deck overlooking a fully fenced backyard, perfect for entertaining or relaxing.
Upstairs, you’ll find four spacious bedrooms, including a luxurious primary suite with a spa-inspired en suite bath, plus two additional full bathrooms and a convenient second-floor laundry room. The fully finished basement adds versatility with carpet throughout, a fifth bedroom, fourth full bathroom, and walk-out stairs to the backyard, ideal for guests or multi-generational living. Additional highlights include a two-car garage with black epoxy flooring, modern fixtures, and ample storage throughout the home.
This home is located in a PUD community maintained by the Stonehaven Neighborhood Association, offering access to exceptional amenities such as a resort-style swimming pool, rentable clubhouse, and playground. With its prime location near shops, dining, and commuter routes, this like-new home blends space, style, and convenience, making it a must-see opportunity in White Plains.
Contact an agent
Home facts
- Year built:2022
- Listing Id #:MDCH2045938
- Added:7 day(s) ago
- Updated:August 15, 2025 at 05:30 AM
Rooms and interior
- Bedrooms:5
- Total bathrooms:5
- Full bathrooms:4
- Half bathrooms:1
- Living area:4,233 sq. ft.
Heating and cooling
- Cooling:Central A/C
- Heating:Central, Natural Gas
Structure and exterior
- Roof:Architectural Shingle
- Year built:2022
- Building area:4,233 sq. ft.
- Lot area:0.16 Acres
Schools
- High school:LA PLATA
- Middle school:MILTON M SOMERS
- Elementary school:MARY H MATULA
Utilities
- Water:Well
- Sewer:Public Septic
Finances and disclosures
- Price:$649,999
- Price per sq. ft.:$153.56
- Tax amount:$6,704 (2024)
New listings near 5659 Lewis Carroll Dr
- New
 $403,890Active3 beds 4 baths2,072 sq. ft.
$403,890Active3 beds 4 baths2,072 sq. ft.10558 Roundstone Ln, WHITE PLAINS, MD 20695
MLS# MDCH2046092Listed by: KELLER WILLIAMS PREFERRED PROPERTIES - New
 $463,890Active3 beds 4 baths2,736 sq. ft.
$463,890Active3 beds 4 baths2,736 sq. ft.10673 Millport St, WHITE PLAINS, MD 20695
MLS# MDCH2046082Listed by: KELLER WILLIAMS PREFERRED PROPERTIES - Open Sat, 12 to 3pmNew
 $769,990Active5 beds 4 baths5,742 sq. ft.
$769,990Active5 beds 4 baths5,742 sq. ft.3380 Braemar Ct, WHITE PLAINS, MD 20695
MLS# MDCH2045980Listed by: COLDWELL BANKER REALTY - Coming Soon
 $435,000Coming Soon3 beds 2 baths
$435,000Coming Soon3 beds 2 baths4785 Ford Ct, WHITE PLAINS, MD 20695
MLS# MDCH2045936Listed by: RE/MAX ONE - Open Sat, 11am to 1pmNew
 $675,000Active5 beds 5 baths4,165 sq. ft.
$675,000Active5 beds 5 baths4,165 sq. ft.4326 Shakespeare Cir, WHITE PLAINS, MD 20695
MLS# MDCH2045930Listed by: CENTURY 21 NEW MILLENNIUM - New
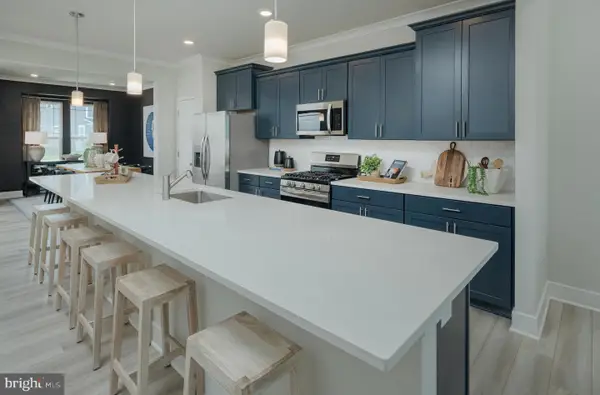 $449,990Active4 beds 4 baths2,195 sq. ft.
$449,990Active4 beds 4 baths2,195 sq. ft.10622 Great Basin Pl, WHITE PLAINS, MD 20695
MLS# MDCH2045892Listed by: RE/MAX UNITED REAL ESTATE - New
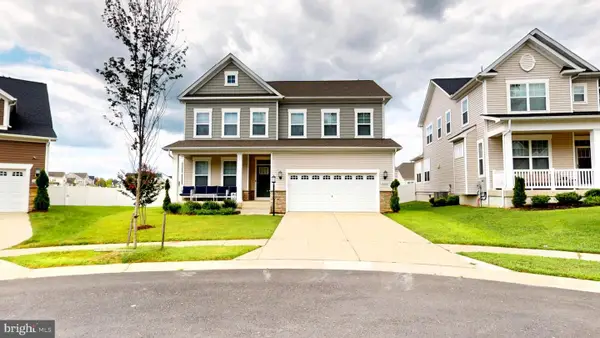 $650,000Active5 beds 5 baths4,249 sq. ft.
$650,000Active5 beds 5 baths4,249 sq. ft.11602 Evelyn Waugh Ct, WHITE PLAINS, MD 20695
MLS# MDCH2045830Listed by: REAL BROKER, LLC - New
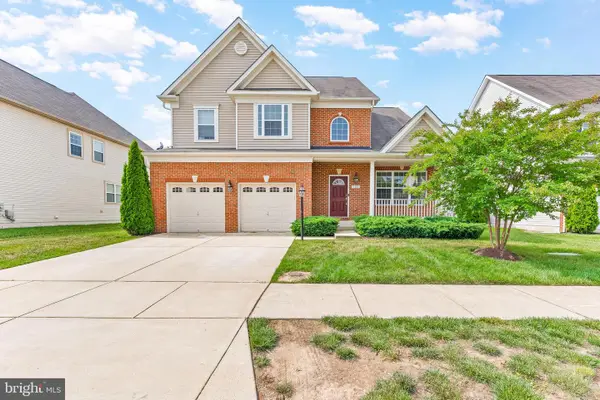 $637,000Active4 beds 4 baths4,496 sq. ft.
$637,000Active4 beds 4 baths4,496 sq. ft.11167 Saint Christopher Dr, WHITE PLAINS, MD 20695
MLS# MDCH2045552Listed by: REDFIN CORP  $429,900Active3 beds 4 baths2,400 sq. ft.
$429,900Active3 beds 4 baths2,400 sq. ft.11279 Tolkien Ave, WHITE PLAINS, MD 20695
MLS# MDCH2045790Listed by: LONG & FOSTER REAL ESTATE, INC.

