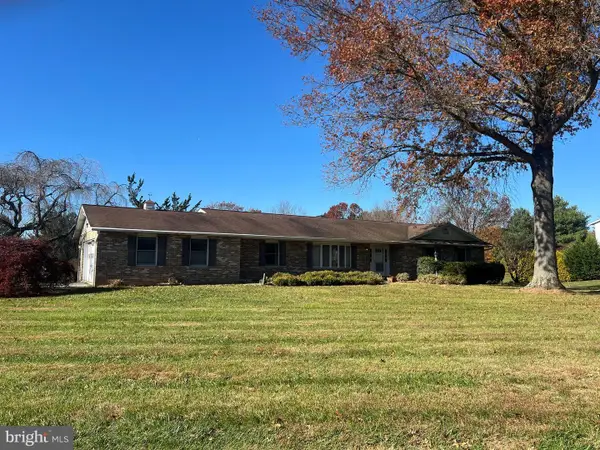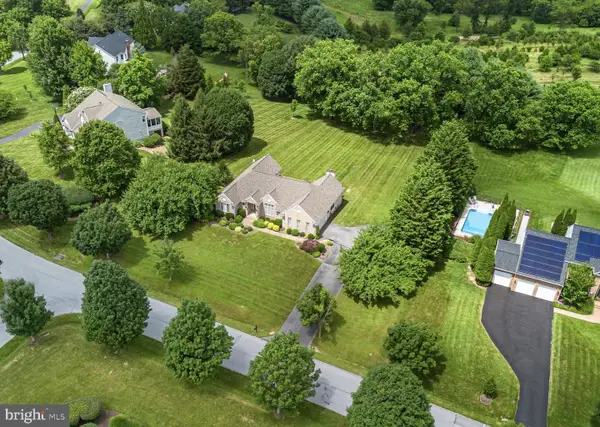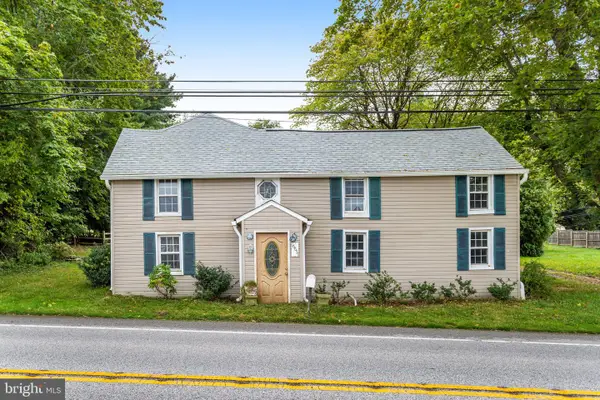1227 Cartley Ct, Woodbine, MD 21797
Local realty services provided by:ERA Byrne Realty
1227 Cartley Ct,Woodbine, MD 21797
$765,000
- 4 Beds
- 3 Baths
- 2,984 sq. ft.
- Single family
- Pending
Listed by: michelle r kemerer
Office: compass
MLS#:MDHW2049608
Source:BRIGHTMLS
Price summary
- Price:$765,000
- Price per sq. ft.:$256.37
About this home
Previous buyer could not perform.....Welcome to 1227 Cartley Ct, a stunning single-family detached home nestled in the picturesque community of Woodbine, MD. This expansive residence offers 4,188 total square feet, ideal for those seeking comfort and room to grow.
Upon entering, you are greeted by a spacious and inviting interior that boasts four generously sized bedrooms and two and a half bathrooms. The primary suite features an ensuite bathroom, providing a private oasis for relaxation.
The heart of the home is perfect for both entertaining and everyday living, with ample natural light pouring in through large windows, creating a bright and airy atmosphere. The original two car garage was converted to office space which could continue to be used as gym space or a recreation room, multi generational living or return it to garage parking . The previous home owners also built an additional attached two car garage with plenty of storage. The open layout seamlessly connects the living areas, promoting a sense of unity and flow throughout the home.
Step outside to discover your personal retreat. The property features a beautifully landscaped front yard that offers charming curb appeal, while the fenced back yard ensures privacy and security. Enjoy warm summer days by the below ground pool, or host gatherings on the deck, offering plenty of space for outdoor dining and entertaining.
1227 Cartley Ct is a perfect blend of comfort and elegance, offering a serene escape from the hustle and bustle while still providing easy access to the amenities of Woodbine. Don’t miss the opportunity to make this exquisite property your new home. Schedule a viewing today and experience all that this remarkable home has to offer.
Contact an agent
Home facts
- Year built:1979
- Listing ID #:MDHW2049608
- Added:162 day(s) ago
- Updated:November 16, 2025 at 08:28 AM
Rooms and interior
- Bedrooms:4
- Total bathrooms:3
- Full bathrooms:2
- Half bathrooms:1
- Living area:2,984 sq. ft.
Heating and cooling
- Cooling:Central A/C
- Heating:Forced Air, Oil
Structure and exterior
- Roof:Shingle
- Year built:1979
- Building area:2,984 sq. ft.
- Lot area:1.95 Acres
Schools
- High school:CALL SCHOOL BOARD
- Middle school:CALL SCHOOL BOARD
- Elementary school:CALL SCHOOL BOARD
Utilities
- Water:Well
- Sewer:Private Septic Tank
Finances and disclosures
- Price:$765,000
- Price per sq. ft.:$256.37
- Tax amount:$7,964 (2024)
New listings near 1227 Cartley Ct
- Coming Soon
 $595,000Coming Soon3 beds 3 baths
$595,000Coming Soon3 beds 3 baths7206 Patton Dr, WOODBINE, MD 21797
MLS# MDCR2031336Listed by: COLDWELL BANKER REALTY - New
 $975,000Active5 beds 5 baths5,744 sq. ft.
$975,000Active5 beds 5 baths5,744 sq. ft.2972 Jennings Chapel Rd, WOODBINE, MD 21797
MLS# MDHW2061700Listed by: KELLER WILLIAMS REALTY CENTRE - New
 $1,599,900Active5 beds 6 baths4,535 sq. ft.
$1,599,900Active5 beds 6 baths4,535 sq. ft.863 Morgan Station Rd, WOODBINE, MD 21797
MLS# MDHW2061530Listed by: COMPASS - Coming Soon
 $849,999Coming Soon3 beds 4 baths
$849,999Coming Soon3 beds 4 baths1629 Brittle Branch Way, WOODBINE, MD 21797
MLS# MDHW2061182Listed by: CUMMINGS & CO. REALTORS  $5,300,000Active3 beds 2 baths2,233 sq. ft.
$5,300,000Active3 beds 2 baths2,233 sq. ft.2698 Jennings Chapel Rd, WOODBINE, MD 21797
MLS# MDHW2060568Listed by: BERKSHIRE HATHAWAY HOMESERVICES PENFED REALTY- Open Sun, 11am to 1pm
 $849,000Active3 beds 3 baths2,124 sq. ft.
$849,000Active3 beds 3 baths2,124 sq. ft.16020 Fields End Ct, WOODBINE, MD 21797
MLS# MDHW2056214Listed by: KELLER WILLIAMS LUCIDO AGENCY  $1,195,000Pending4 beds 6 baths4,562 sq. ft.
$1,195,000Pending4 beds 6 baths4,562 sq. ft.15051 Scottswood Ct, WOODBINE, MD 21797
MLS# MDHW2059840Listed by: NORTHROP REALTY $1,500,000Pending4 beds 2 baths3,468 sq. ft.
$1,500,000Pending4 beds 2 baths3,468 sq. ft.6270 Davis Rd, WOODBINE, MD 21797
MLS# MDCR2030064Listed by: NORTHROP REALTY $300,000Active4 beds 3 baths2,400 sq. ft.
$300,000Active4 beds 3 baths2,400 sq. ft.16657 Frederick Rd, MOUNT AIRY, MD 21771
MLS# MDHW2059842Listed by: KELLER WILLIAMS REALTY $439,000Pending4 beds 2 baths2,410 sq. ft.
$439,000Pending4 beds 2 baths2,410 sq. ft.5833 Woodbine Rd, WOODBINE, MD 21797
MLS# MDCR2030220Listed by: SAMSON PROPERTIES
