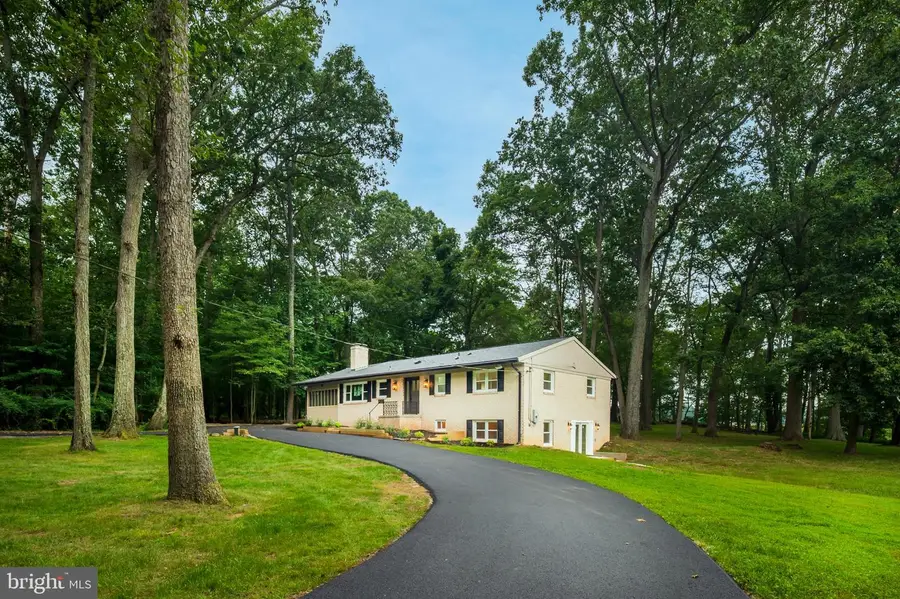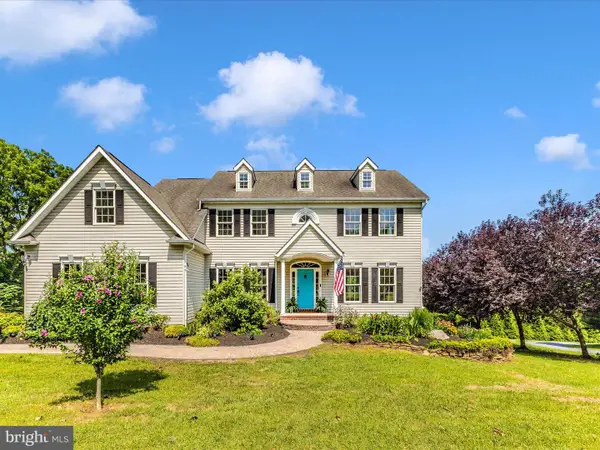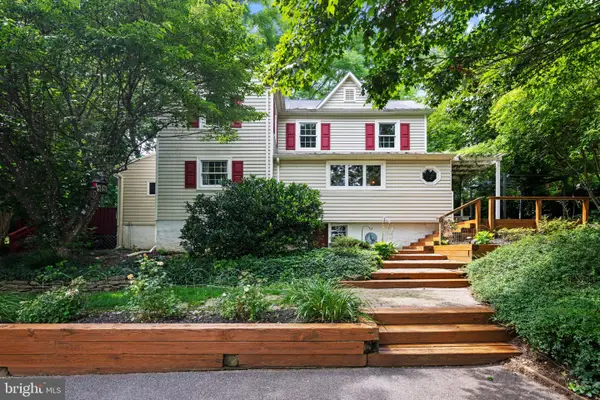16480 Ed Warfield Rd, WOODBINE, MD 21797
Local realty services provided by:ERA Central Realty Group



Listed by:panayota chrissomallis
Office:samson properties
MLS#:MDHW2057974
Source:BRIGHTMLS
Price summary
- Price:$799,000
- Price per sq. ft.:$281.14
About this home
WELCOME HOME to this BEAUTIFULLY RENOVATED rancher that sits on 1+ scenic acres, backing to open farmland with breathtaking views from the new deck and screened-in porch. A welcoming CIRCULAR driveway offers plenty of parking and adds to the home's CHARMING curb appeal. Inside, the heart of the home is a BRIGHT, EAT-IN KITCHEN with QUARTZ countertops that are perfectly paired with an eye-catching electric FIREPLACE in the dining area—featuring a sleek, floor-to-ceiling black-and-white granite façade.
The living room captures the peaceful beauty of the backyard, with SLIDING GLASS DOORS that walk out to the NEW DECK, while built-in Bluetooth speakers let you enjoy your favorite music in the kitchen, living room, deck, and PATIO. CUSTOM BUILT-IN cabinetry offers the perfect place for your entertainment center. HUGE SCREENED IN PORCH off of kitchen is perfect for entertaining.
Three generous bedrooms on the main level include a PRIMARY SUITE with large, custom closets and ensuite bathroom. The hall bathroom offers a stylish design, complete with a tub/shower combo.
Downstairs, the WALK-OUT LOWER LEVEL has two additional bedrooms—one of which is especially spacious and includes a cozy sitting area with a wood-burning fireplace. You'll also find a kitchenette and laundry area plus an OFFICE AND BONUS ROOM. A FULL BATHROOM completes the lower level.
Outside, you'll find a large shed and a DETACHED, HEATED oversized 2-car garage with remote entry. From top to bottom, this home is move-in ready, thoughtfully designed, and filled with MODERN COMFORTS surrounded by peaceful countryside charm.
GLENELG HIGH SCHOOL DISTRICT!
Contact an agent
Home facts
- Year built:1969
- Listing Id #:MDHW2057974
- Added:9 day(s) ago
- Updated:August 17, 2025 at 01:46 PM
Rooms and interior
- Bedrooms:5
- Total bathrooms:3
- Full bathrooms:3
- Living area:2,842 sq. ft.
Heating and cooling
- Cooling:Central A/C
- Heating:Baseboard - Hot Water, Oil
Structure and exterior
- Roof:Shingle
- Year built:1969
- Building area:2,842 sq. ft.
- Lot area:1.07 Acres
Schools
- High school:GLENELG
- Middle school:GLENWOOD
- Elementary school:LISBON
Utilities
- Water:Well
Finances and disclosures
- Price:$799,000
- Price per sq. ft.:$281.14
- Tax amount:$6,272 (2024)
New listings near 16480 Ed Warfield Rd
- Coming Soon
 $1,350,000Coming Soon4 beds 5 baths
$1,350,000Coming Soon4 beds 5 baths3198 Lorenzo Ln, WOODBINE, MD 21797
MLS# MDHW2058344Listed by: LONG & FOSTER REAL ESTATE, INC. - New
 $5,750,000Active3 beds 2 baths2,233 sq. ft.
$5,750,000Active3 beds 2 baths2,233 sq. ft.2698 Jennings Chapel Rd, WOODBINE, MD 21797
MLS# MDHW2057966Listed by: BERKSHIRE HATHAWAY HOMESERVICES PENFED REALTY - New
 $379,900Active3 beds 1 baths1,080 sq. ft.
$379,900Active3 beds 1 baths1,080 sq. ft.5903 Woodbine Rd, WOODBINE, MD 21797
MLS# MDCR2029316Listed by: SAMSON PROPERTIES - Coming Soon
 $625,000Coming Soon4 beds 3 baths
$625,000Coming Soon4 beds 3 baths5606 Manor Dr, WOODBINE, MD 21797
MLS# MDCR2029066Listed by: KELLER WILLIAMS FLAGSHIP  $575,000Active5 beds 3 baths3,454 sq. ft.
$575,000Active5 beds 3 baths3,454 sq. ft.7939 Old Washington Rd, WOODBINE, MD 21797
MLS# MDCR2029026Listed by: EXP REALTY, LLC- Coming Soon
 $1,250,000Coming Soon4 beds 4 baths
$1,250,000Coming Soon4 beds 4 baths16013 Fields End Ct, WOODBINE, MD 21797
MLS# MDHW2057258Listed by: BERKSHIRE HATHAWAY HOMESERVICES PENFED REALTY  $975,000Pending4 beds 3 baths2,771 sq. ft.
$975,000Pending4 beds 3 baths2,771 sq. ft.3228 Starting Gate Ct, WOODBINE, MD 21797
MLS# MDHW2056784Listed by: RE/MAX REALTY CENTRE, INC. $825,000Pending5 beds 3 baths3,114 sq. ft.
$825,000Pending5 beds 3 baths3,114 sq. ft.7307 Woodbine Rd, WOODBINE, MD 21797
MLS# MDCR2028596Listed by: VIVIANO REALTY $550,000Active3 beds 2 baths1,687 sq. ft.
$550,000Active3 beds 2 baths1,687 sq. ft.1277 Hoods Mill Rd, WOODBINE, MD 21797
MLS# MDCR2028794Listed by: KELLER WILLIAMS LUCIDO AGENCY

