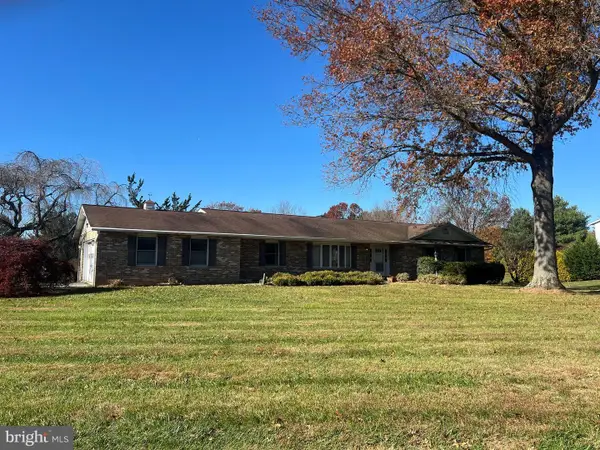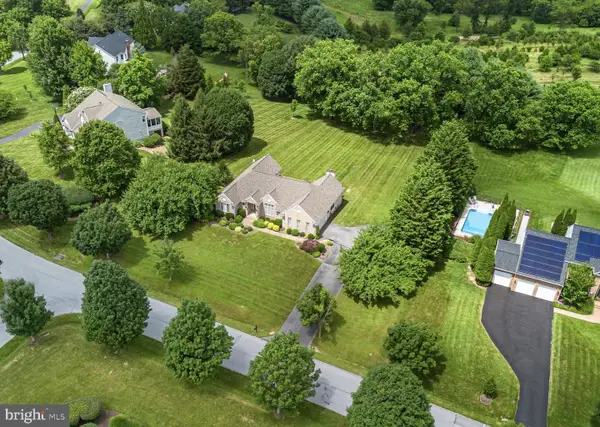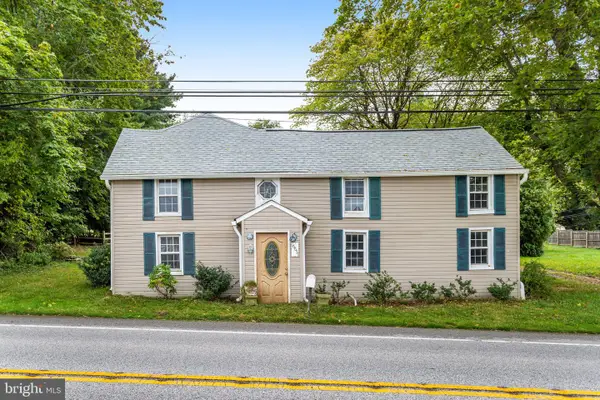2698 Jennings Chapel Rd, Woodbine, MD 21797
Local realty services provided by:O'BRIEN REALTY ERA POWERED
2698 Jennings Chapel Rd,Woodbine, MD 21797
$5,300,000
- 3 Beds
- 2 Baths
- 2,233 sq. ft.
- Single family
- Active
Listed by: dawn chaikin
Office: berkshire hathaway homeservices penfed realty
MLS#:MDHW2057966
Source:BRIGHTMLS
Price summary
- Price:$5,300,000
- Price per sq. ft.:$2,373.49
About this home
MAGNIFICENT 63-ACRE EQUESTRIAN ESTATE
Located in Western Howard County, Maryland
Whether you’re seeking an equestrian paradise or a luxurious private estate, your search ends here. This extraordinary property, nestled in Maryland’s highly sought-after Western Howard County Horse Country, offers breathtaking panoramic views framed by mature forest—delivering elegance, exclusivity, and privacy.
LUXURY COUNTRY LIVING
Experience refined country living on this 63-acre estate, where open fields, tree-lined borders, and timeless craftsmanship create an unmatched setting for equestrian or private enjoyment.
BUILDING & EXPANSION POTENTIAL
Opportunities may include additional residences, subdivision of a small parcel, and expansion of the existing home, subject to county approval.
ESTATE HIGHLIGHTS
The Residence
An enchanting 3-bedroom chalet-style home featuring:
• Vaulted ceilings
• Sweeping countryside views
• Elevated deck for stunning sunsets
• Private gym and steam room
• Walk-out basement to an expansive patio
World-Class Equestrian Amenities
• Indoor riding arena with heated lounge, tack room, blanket room, wash stall, and 15–17 stalls with sprinkler and fly control systems
• Hay and shavings storage
• Olympic-sized outdoor riding arena with professionally installed underground drainage
• Direct access to the 6,700-acre Patuxent River State Park trail system
• Surrounded by preserved farmland for enduring natural beauty
A RARE OPPORTUNITY
Currently home to a respected equestrian training center with a long-standing reputation, the property offers flexibility for equestrian, agricultural, or private use. Details about current operations are available to serious inquiries.
For the correct TAX information, contact your agent for the listing documents.
BY APPOINTMENT ONLY WITH A LICENSED AGENT – NO TRESPASSING
CHECKOUT THE YOUTUBE VIDEO TOUR!
First Choice Farm — Home of Happy Horses! Owned by Gene Freeze, President of County Saddlery, this renowned Western Howard County training facility has hosted world-class riders and horses from around the globe. The farm’s legacy includes Olympians Jan Ebeling and Robert Dover, and international trainer Felicitas von Neumann-Cosel, each of whom helped make it a premier center for dressage excellence.
📄 See full history and details in the Disclosure section.
Contact an agent
Home facts
- Year built:1979
- Listing ID #:MDHW2057966
- Added:103 day(s) ago
- Updated:November 18, 2025 at 02:58 PM
Rooms and interior
- Bedrooms:3
- Total bathrooms:2
- Full bathrooms:2
- Living area:2,233 sq. ft.
Heating and cooling
- Cooling:Central A/C
- Heating:Heat Pump(s), Propane - Owned
Structure and exterior
- Roof:Asphalt
- Year built:1979
- Building area:2,233 sq. ft.
- Lot area:63.02 Acres
Utilities
- Water:Well
- Sewer:Perc Approved Septic
Finances and disclosures
- Price:$5,300,000
- Price per sq. ft.:$2,373.49
- Tax amount:$7,058 (2025)
New listings near 2698 Jennings Chapel Rd
- Coming Soon
 $595,000Coming Soon3 beds 3 baths
$595,000Coming Soon3 beds 3 baths7206 Patton Dr, WOODBINE, MD 21797
MLS# MDCR2031336Listed by: COLDWELL BANKER REALTY  $975,000Pending5 beds 5 baths5,744 sq. ft.
$975,000Pending5 beds 5 baths5,744 sq. ft.2972 Jennings Chapel Rd, WOODBINE, MD 21797
MLS# MDHW2061700Listed by: KELLER WILLIAMS REALTY CENTRE- New
 $1,599,900Active5 beds 6 baths4,535 sq. ft.
$1,599,900Active5 beds 6 baths4,535 sq. ft.863 Morgan Station Rd, WOODBINE, MD 21797
MLS# MDHW2061530Listed by: COMPASS - Coming Soon
 $849,999Coming Soon3 beds 4 baths
$849,999Coming Soon3 beds 4 baths1629 Brittle Branch Way, WOODBINE, MD 21797
MLS# MDHW2061182Listed by: CUMMINGS & CO. REALTORS  $5,300,000Active3 beds 2 baths2,233 sq. ft.
$5,300,000Active3 beds 2 baths2,233 sq. ft.2698 Jennings Chapel Rd, WOODBINE, MD 21797
MLS# MDHW2060568Listed by: BERKSHIRE HATHAWAY HOMESERVICES PENFED REALTY- Open Sat, 11am to 1pm
 $849,000Active3 beds 3 baths2,124 sq. ft.
$849,000Active3 beds 3 baths2,124 sq. ft.16020 Fields End Ct, WOODBINE, MD 21797
MLS# MDHW2056214Listed by: KELLER WILLIAMS LUCIDO AGENCY  $1,195,000Pending4 beds 6 baths4,562 sq. ft.
$1,195,000Pending4 beds 6 baths4,562 sq. ft.15051 Scottswood Ct, WOODBINE, MD 21797
MLS# MDHW2059840Listed by: NORTHROP REALTY $1,500,000Pending4 beds 2 baths3,468 sq. ft.
$1,500,000Pending4 beds 2 baths3,468 sq. ft.6270 Davis Rd, WOODBINE, MD 21797
MLS# MDCR2030064Listed by: NORTHROP REALTY $300,000Active4 beds 3 baths2,400 sq. ft.
$300,000Active4 beds 3 baths2,400 sq. ft.16657 Frederick Rd, MOUNT AIRY, MD 21771
MLS# MDHW2059842Listed by: KELLER WILLIAMS REALTY $439,000Pending4 beds 2 baths2,410 sq. ft.
$439,000Pending4 beds 2 baths2,410 sq. ft.5833 Woodbine Rd, WOODBINE, MD 21797
MLS# MDCR2030220Listed by: SAMSON PROPERTIES
