1066 Joyce Lane, Ann Arbor, MI 48103
Local realty services provided by:ERA Greater North Properties
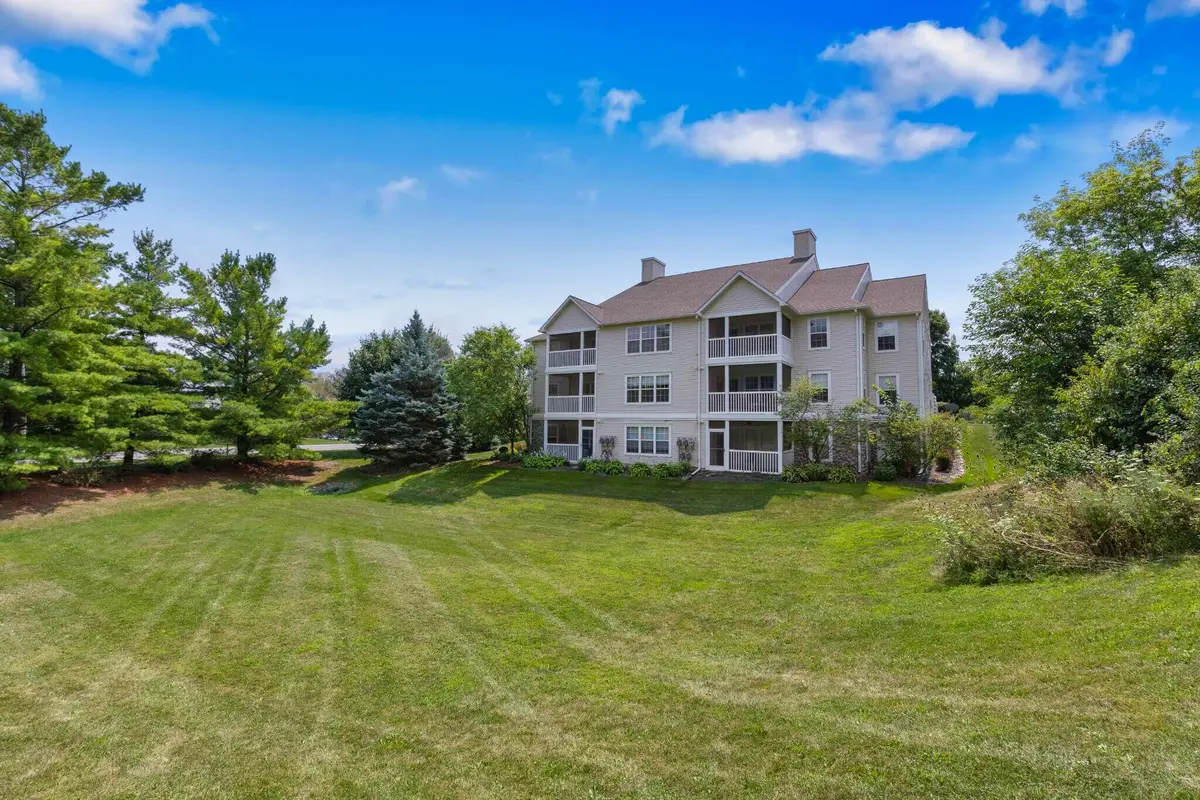
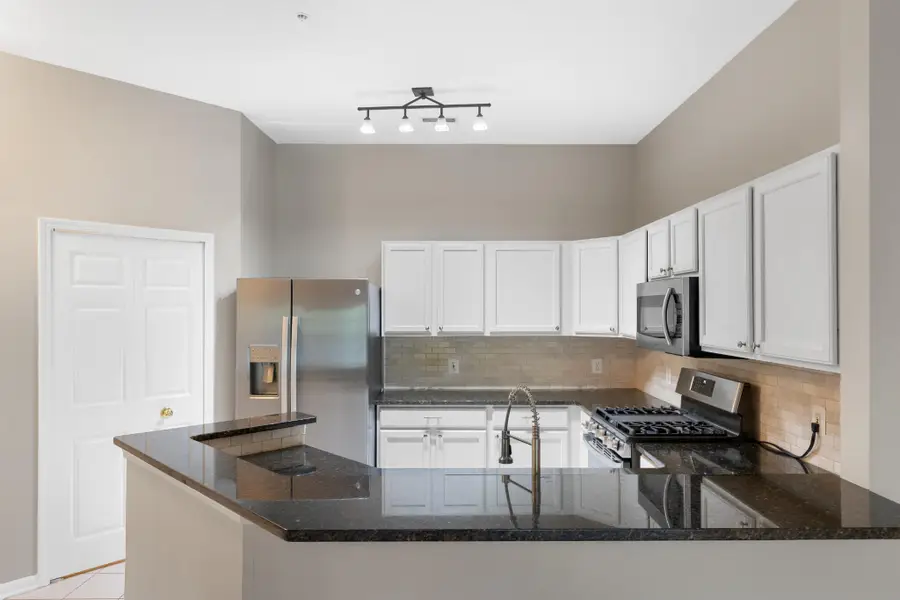
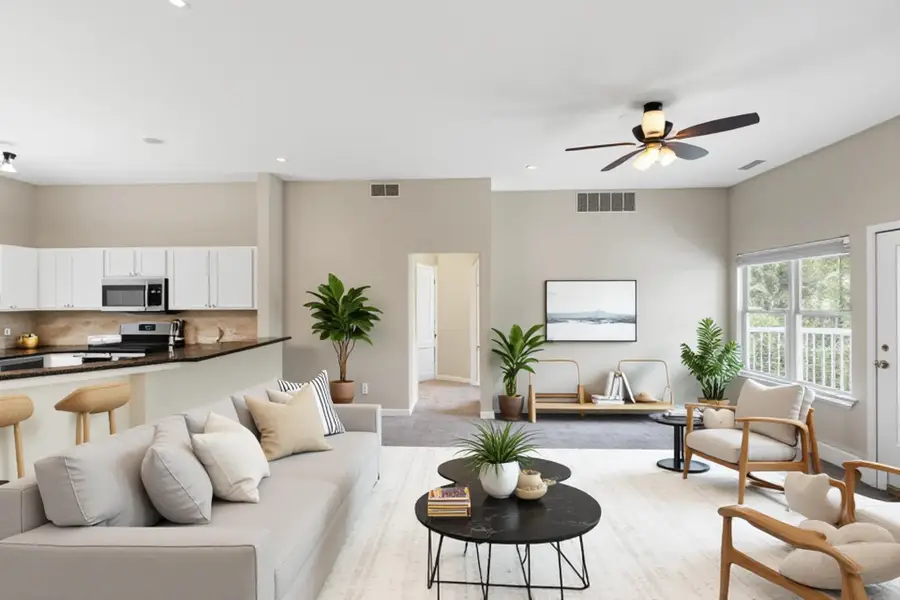
1066 Joyce Lane,Ann Arbor, MI 48103
$275,000
- 2 Beds
- 2 Baths
- 1,251 sq. ft.
- Condominium
- Active
Upcoming open houses
- Fri, Aug 1504:00 pm - 06:00 pm
- Sat, Aug 1611:00 am - 01:00 pm
Listed by:jessica carter
Office:keller williams ann arbor mrkt
MLS#:25040968
Source:MI_GRAR
Price summary
- Price:$275,000
- Price per sq. ft.:$219.82
- Monthly HOA dues:$340
About this home
Discover comfort, privacy, and convenience at 1066 Joyce Ln, a beautifully updated 2-bed, 2-bath condo in desirable Walnut Glen on Ann Arbor's west side. This top-floor unit features fresh paint and new carpet throughout, creating a move-in-ready space. The open layout with high ceilings offers a spacious living/dining area with serene wooded views—perfect for relaxing. Step onto your private balcony and enjoy the peaceful setting surrounded by mature trees. The kitchen provides ample storage and a breakfast bar that opens to the main space. The primary suite features a large closet and en-suite bath, while the second bedroom and full guest bath offer flexibility. Enjoy in-unit laundry, a garage with storage, guest parking, and low-maintenance living in a quiet, well-kept community. Close to trails, shopping, public transit, just minutes to downtown Ann Abor, UM, and major freeways. This home blends nature with accessibility. Cats welcome. This is your chance to call Walnut Glen home. Schedule a showing today!
Contact an agent
Home facts
- Year built:2002
- Listing Id #:25040968
- Added:1 day(s) ago
- Updated:August 15, 2025 at 11:16 AM
Rooms and interior
- Bedrooms:2
- Total bathrooms:2
- Full bathrooms:2
- Living area:1,251 sq. ft.
Heating and cooling
- Heating:Forced Air
Structure and exterior
- Year built:2002
- Building area:1,251 sq. ft.
Schools
- High school:Pioneer High School
- Middle school:Slauson Middle School
- Elementary school:Lakewood Elementary School
Utilities
- Water:Public
Finances and disclosures
- Price:$275,000
- Price per sq. ft.:$219.82
- Tax amount:$5,403 (2024)
New listings near 1066 Joyce Lane
- Open Sat, 12 to 2pmNew
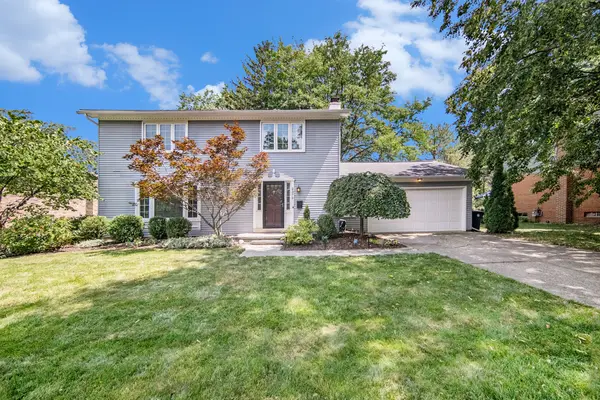 $650,000Active4 beds 3 baths1,864 sq. ft.
$650,000Active4 beds 3 baths1,864 sq. ft.2375 Dundee Drive, Ann Arbor, MI 48103
MLS# 25040673Listed by: REAL ESTATE ONE INC - New
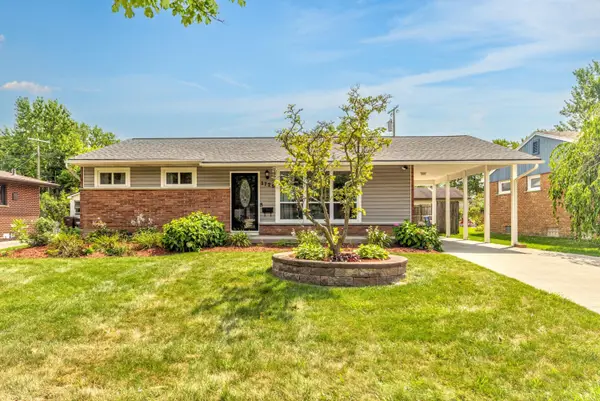 $545,000Active4 beds 2 baths2,102 sq. ft.
$545,000Active4 beds 2 baths2,102 sq. ft.1729 Weldon Boulevard, Ann Arbor, MI 48103
MLS# 25040701Listed by: THE CHARLES REINHART COMPANY - Open Sat, 12 to 2pmNew
 $449,000Active3 beds 2 baths1,700 sq. ft.
$449,000Active3 beds 2 baths1,700 sq. ft.1517 E Stadium Boulevard, Ann Arbor, MI 48104
MLS# 25040923Listed by: RE/MAX PLATINUM - Open Sat, 11am to 1pmNew
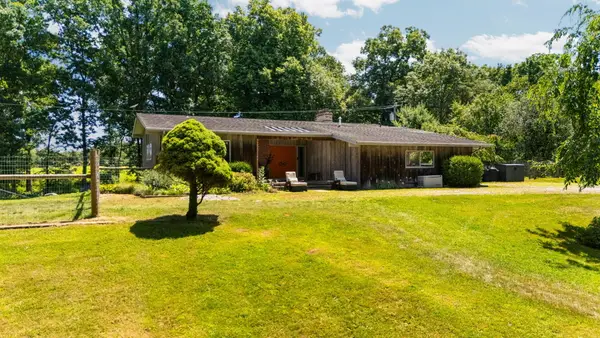 $695,000Active4 beds 3 baths2,808 sq. ft.
$695,000Active4 beds 3 baths2,808 sq. ft.3910 Tubbs Road, Ann Arbor, MI 48103
MLS# 25041200Listed by: RE/MAX PLATINUM - Open Sat, 1 to 3pmNew
 $1,699,000Active4 beds 6 baths8,147 sq. ft.
$1,699,000Active4 beds 6 baths8,147 sq. ft.2086 Autumn Hill Drive, Ann Arbor, MI 48103
MLS# 25041255Listed by: THE CHARLES REINHART COMPANY - New
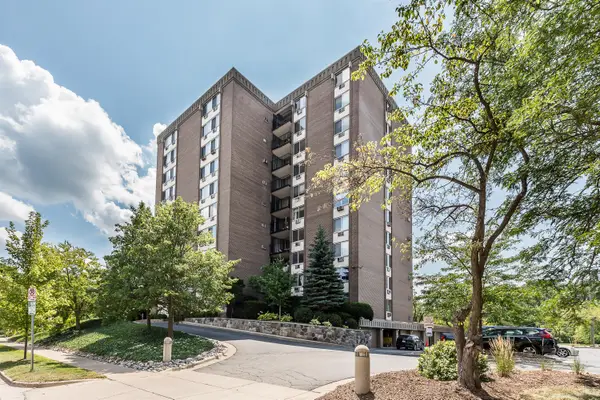 $345,000Active3 beds 2 baths1,391 sq. ft.
$345,000Active3 beds 2 baths1,391 sq. ft.1050 Wall Street #8D, Ann Arbor, MI 48105
MLS# 25041374Listed by: THE CHARLES REINHART COMPANY - New
 $135,000Active2 beds 2 baths961 sq. ft.
$135,000Active2 beds 2 baths961 sq. ft.3345 Williamsburg Road, Ann Arbor, MI 48108
MLS# 25041430Listed by: KEY REALTY ONE LLC - New
 $449,500Active3 beds 3 baths1,616 sq. ft.
$449,500Active3 beds 3 baths1,616 sq. ft.20 Westbury Court, Ann Arbor, MI 48105
MLS# 25041391Listed by: PROVIDENT R. E. ASSOCIATES - Open Sun, 1:30 to 3:30pmNew
 $174,000Active2 beds 1 baths961 sq. ft.
$174,000Active2 beds 1 baths961 sq. ft.3007 Williamsburg Road, Ann Arbor, MI 48108
MLS# 25041214Listed by: REAL ESTATE ONE INC

