2086 Autumn Hill Drive, Ann Arbor, MI 48103
Local realty services provided by:ERA Reardon Realty
2086 Autumn Hill Drive,Ann Arbor, MI 48103
$1,669,000
- 4 Beds
- 6 Baths
- 8,147 sq. ft.
- Single family
- Active
Listed by: xiao hong li
Office: the charles reinhart company
MLS#:25041255
Source:MI_GRAR
Price summary
- Price:$1,669,000
- Price per sq. ft.:$312.66
- Monthly HOA dues:$166.67
About this home
Welcome to this stunning Toll Brothers-built home, ideally situated in the heart of the highly sought-after Walnut Ridge subdivision.Step into the grand foyer, where elegant dual staircases set the tone for the sophistication that defines this exceptional home. Enjoy a spacious living room, perfect for hosting special occasions, along with a generously sized formal dining room designed for memorable gatherings. Just off the hallway, you'll find a quiet and expansive home office Beyond the grand foyer, a breathtaking two-story tall family room awaits, filled with natural light and centered around a cozy fireplace that creates a warm, inviting atmosphere.The gourmet chef's kitchen is a true centerpiece, featuring beautiful cabinetry, granite countertops, a brand-new refrigerator, and More... built-in microwave oven, new dishwasher. perfectly blending style and functionality. Adjacent to the kitchen, a light-filled sunroom offers the ideal space for your indoor plants or a relaxing morning coffee spot. Situated on the second floor, new carpet just installed.he luxurious primary suite is a sanctuary of sophistication. It features a vaulted ceiling and a generous sitting area .The adjoining primary bath boasting ample walk-in closets, dual vanities, separate water closets, and a Jacuzzi soaking tub, blending elegance with everyday comfort.Every bedroom comes complete with its own full en-suite bathroom, ensuring both privacy and convenience for family and guests. Step into the walk-out finished basement an elegant hub of entertainment and active living. Hardwood flooring installed throughout the entire basement. level is designed for luxury and leisure, featuring: A stylish wet bar, perfect for hosting, equipped for effortless entertaining.A expensive private wine cabin, ideal for storing and showcasing a curated collection. A spacious indoor Jacuzzi tub and sauna suite, offering spa-inspired relaxation right at home.The expansive, low-maintenance deck seamlessly connects your home to both the front and rear gardens, offering effortless access and all-season enjoyment. Designed for lasting beauty and convenience. Beyond the deck, the private backyard reveals a peaceful retreat complete with a charming water fountain and an elegant brick patio, perfect for al fresco entertaining or quiet reflection. Mature, thoughtfully planted trees add prestige, privacy, and lush visual appeal, showcasing a curated landscape designed to impress. Two years old roof is a major advantage for new Owners. This home is just minutes from downtown Ann Arbor, offering instant access to premier shopping, dining, entertainment, and cultural venues.Benefit from Ann Arbor Public Schools while enjoying significantly lower Scio TWP property tax rates.
Contact an agent
Home facts
- Year built:2004
- Listing ID #:25041255
- Added:97 day(s) ago
- Updated:November 20, 2025 at 04:54 PM
Rooms and interior
- Bedrooms:4
- Total bathrooms:6
- Full bathrooms:5
- Half bathrooms:1
- Living area:8,147 sq. ft.
Heating and cooling
- Heating:Forced Air, Hot Water
Structure and exterior
- Year built:2004
- Building area:8,147 sq. ft.
- Lot area:0.58 Acres
Schools
- High school:Skyline High School
- Middle school:Forsythe Middle School
- Elementary school:Abbot Elementary School
Utilities
- Water:Public
Finances and disclosures
- Price:$1,669,000
- Price per sq. ft.:$312.66
- Tax amount:$20,080 (2024)
New listings near 2086 Autumn Hill Drive
- New
 $2,100,000Active-- beds -- baths
$2,100,000Active-- beds -- baths460 W Stadium Boulevard, Ann Arbor, MI 48103
MLS# 25059203Listed by: J KELLER PROPERTIES, LLC - New
 $829,000Active3 beds 4 baths2,663 sq. ft.
$829,000Active3 beds 4 baths2,663 sq. ft.3250 Brackley Drive, Ann Arbor, MI 48105
MLS# 25058606Listed by: KELLER WILLIAMS ANN ARBOR MRKT - Open Sun, 1 to 4pmNew
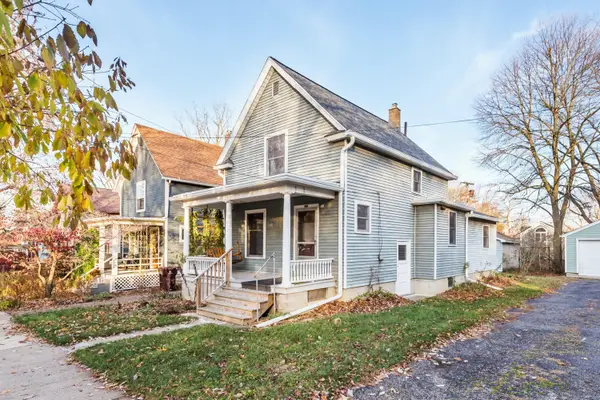 $525,000Active2 beds 2 baths1,135 sq. ft.
$525,000Active2 beds 2 baths1,135 sq. ft.533 5th Street, Ann Arbor, MI 48103
MLS# 25058728Listed by: REAL ESTATE ONE INC - Open Sun, 12 to 2pmNew
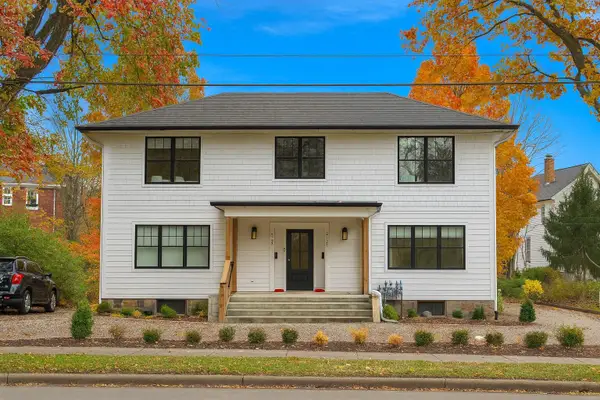 $1,950,000Active-- beds -- baths
$1,950,000Active-- beds -- baths1702 Hill Street, Ann Arbor, MI 48104
MLS# 25059082Listed by: SAVARINO PROPERTIES INC - New
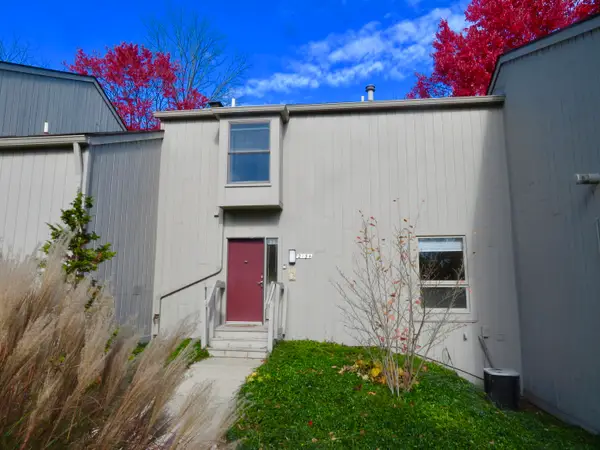 $379,900Active2 beds 3 baths1,548 sq. ft.
$379,900Active2 beds 3 baths1,548 sq. ft.2134 Overlook Court, Ann Arbor, MI 48103
MLS# 25059031Listed by: KELLER WILLIAMS ANN ARBOR MRKT - New
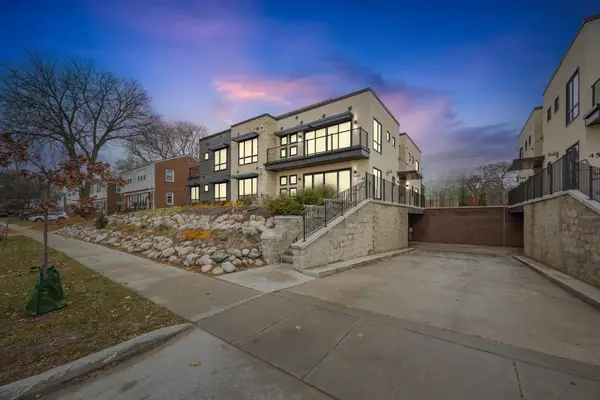 $1,200,000Active4 beds 7 baths3,750 sq. ft.
$1,200,000Active4 beds 7 baths3,750 sq. ft.462 W Stadium Boulevard, Ann Arbor, MI 48103
MLS# 25059028Listed by: J KELLER PROPERTIES, LLC - New
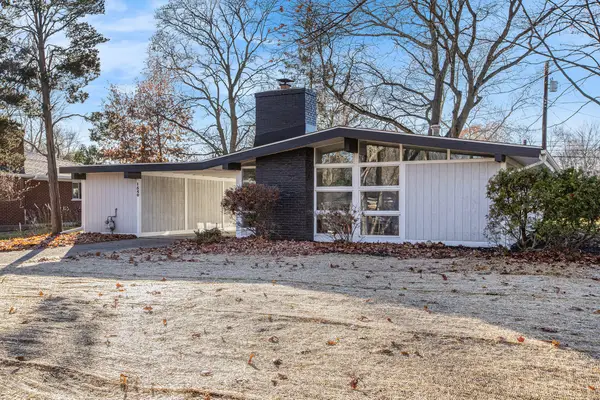 $519,900Active3 beds 2 baths1,222 sq. ft.
$519,900Active3 beds 2 baths1,222 sq. ft.1540 Westfield Avenue, Ann Arbor, MI 48103
MLS# 25058926Listed by: REAL ESTATE ONE INC - Open Sat, 1 to 3pmNew
 $1,090,000Active5 beds 5 baths5,742 sq. ft.
$1,090,000Active5 beds 5 baths5,742 sq. ft.864 Gallery Lane, Ann Arbor, MI 48103
MLS# 25058829Listed by: HOWARD HANNA REAL ESTATE - Open Sat, 12 to 2pmNew
 $484,900Active1 beds 3 baths1,086 sq. ft.
$484,900Active1 beds 3 baths1,086 sq. ft.827 Westwood Avenue, Ann Arbor, MI 48103
MLS# 25058809Listed by: THE CHARLES REINHART COMPANY - New
 $374,999Active0.35 Acres
$374,999Active0.35 Acres2374 Newport Road, Ann Arbor, MI 48103
MLS# 25058721Listed by: HOWARD HANNA REAL ESTATE
