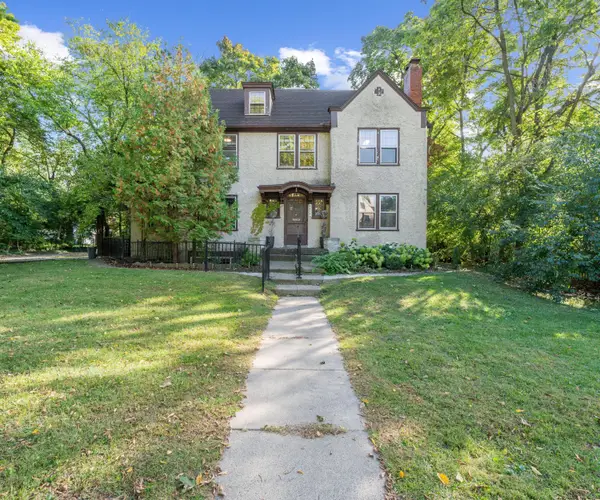1729 Weldon Boulevard, Ann Arbor, MI 48103
Local realty services provided by:ERA Reardon Realty
1729 Weldon Boulevard,Ann Arbor, MI 48103
$545,000
- 4 Beds
- 2 Baths
- 2,102 sq. ft.
- Single family
- Pending
Listed by:scott guyor
Office:the charles reinhart company
MLS#:25047814
Source:MI_GRAR
Price summary
- Price:$545,000
- Price per sq. ft.:$494.56
About this home
Prepare to be impressed! This Vernon Downs 4 bedroom, 2 bath ranch has undergone over $150K in high-end renovations since 2017, blending timeless style with modern luxury. Gleaming hardwood floors welcome you through the sunlit living room, hallway & all 3 bedrooms. Updated designer kitchen is a chef's dream, boasting stylish cabinetry, granite countertops & sink, spacious breakfast bar, subway tile backsplash, heated porcelain tile floors, premium black stainless steel appliances & skylight. Exceptional lower level, fully renovated in 2018, nearly doubles the living space! Here you will find an expansive rec/family room area that includes new carpet, recessed lighting throughout, built-in surround sound speakers, electric fireplace & fantastic kitchenette with loads of cabinets & granite counters. Additionally, there is a generous-sized 4th bedroom with egress window & walk-in closet plus a gorgeous full bath with walk-in tile shower and new vanity with granite & porcelain floor. Outside, enjoy a new heated, insulated, drywalled 2.5-car garage with stairs leading to attic, new concrete driveway (2019) prepped with PEX lines & wiring for heated driveway & dual electrical panels (200 AMP in the home + separate panel in garage). Major updates include a new roof & skylight (2024), sump pump with backup (2018), furnace & A/C (2018), hot water heater (2017). Dual-paned insulated windows and whole-house generator wiring add to the comfort & convenience. This gem is in the heart of vibrant Ann Arbor is minutes from the Big House, UM campus & medical center, shopping, restaurants, schools & parks! Home Energy Score of 7. Download report at a2gov.org/herdmap
Contact an agent
Home facts
- Year built:1955
- Listing ID #:25047814
- Added:49 day(s) ago
- Updated:October 04, 2025 at 07:48 AM
Rooms and interior
- Bedrooms:4
- Total bathrooms:2
- Full bathrooms:2
- Living area:2,102 sq. ft.
Heating and cooling
- Heating:Forced Air
Structure and exterior
- Year built:1955
- Building area:2,102 sq. ft.
- Lot area:0.17 Acres
Schools
- High school:Pioneer High School
- Middle school:Slauson Middle School
- Elementary school:Dicken Elementary School
Utilities
- Water:Public
Finances and disclosures
- Price:$545,000
- Price per sq. ft.:$494.56
- Tax amount:$8,552 (2025)
New listings near 1729 Weldon Boulevard
- New
 $545,000Active4 beds 3 baths2,154 sq. ft.
$545,000Active4 beds 3 baths2,154 sq. ft.5776 Cedar Ridge Drive, Ann Arbor, MI 48103
MLS# 25050887Listed by: THE CHARLES REINHART COMPANY - New
 $405,000Active3 beds 4 baths1,612 sq. ft.
$405,000Active3 beds 4 baths1,612 sq. ft.3426 Breckland Court #59, Ann Arbor, MI 48108
MLS# 25050811Listed by: REAL ESTATE ONE INC - Open Sun, 1 to 3pmNew
 $475,000Active3 beds 3 baths2,182 sq. ft.
$475,000Active3 beds 3 baths2,182 sq. ft.4084 Boulder Pond Drive, Ann Arbor, MI 48108
MLS# 25050197Listed by: MORE GROUP MICHIGAN, LLC - Open Sun, 2 to 4pmNew
 $599,900Active3 beds 3 baths2,506 sq. ft.
$599,900Active3 beds 3 baths2,506 sq. ft.4290 Eastgate Drive, Ann Arbor, MI 48103
MLS# 25050201Listed by: CORNERSTONE REAL ESTATE - New
 $535,000Active4 beds 3 baths1,859 sq. ft.
$535,000Active4 beds 3 baths1,859 sq. ft.2225 Steeplechase Drive, Ann Arbor, MI 48103
MLS# 25050666Listed by: REAL ESTATE ONE INC - New
 $1,295,000Active7 beds 3 baths3,557 sq. ft.
$1,295,000Active7 beds 3 baths3,557 sq. ft.1412 Cambridge Road, Ann Arbor, MI 48104
MLS# 25050704Listed by: BOB WHITE REALTY - Open Sun, 1 to 4pmNew
 $398,000Active3 beds 2 baths1,831 sq. ft.
$398,000Active3 beds 2 baths1,831 sq. ft.2929 Verle Avenue, Ann Arbor, MI 48108
MLS# 25050645Listed by: THE CHARLES REINHART COMPANY - New
 $335,000Active3 beds 2 baths1,236 sq. ft.
$335,000Active3 beds 2 baths1,236 sq. ft.2678 S Knightsbridge Circle, Ann Arbor, MI 48105
MLS# 25050608Listed by: THE CHARLES REINHART COMPANY - Open Sun, 2 to 4pmNew
 $839,900Active4 beds 5 baths3,357 sq. ft.
$839,900Active4 beds 5 baths3,357 sq. ft.1717 Cedar Lane, Ann Arbor, MI 48105
MLS# 25050560Listed by: REAL ESTATE ONE INC - Open Sun, 1 to 3pmNew
 $1,475,000Active5 beds 6 baths6,927 sq. ft.
$1,475,000Active5 beds 6 baths6,927 sq. ft.2925 Exmoor Road, Ann Arbor, MI 48104
MLS# 25050577Listed by: THE CHARLES REINHART COMPANY
