125 Fairview Drive, Ann Arbor, MI 48103
Local realty services provided by:ERA Greater North Properties
Listed by: martin bouma, mary jo hahn
Office: keller williams ann arbor mrkt
MLS#:25057554
Source:MI_GRAR
Price summary
- Price:$624,900
- Price per sq. ft.:$368.67
About this home
This beautiful west-side Ann Arbor home has been completely and imaginatively updated by its long-term owners and is move-in ready. It combines spacious open rooms, new and upgraded mechanicals, energy efficiency, and modern luxury all while maintaining its rich, historic character. The home backs up directly to Veterans Memorial Park and is ideally situated for walking to shopping, services, and popular eateries. Step through the new covered porch entry into a spacious living room, where a gas brick fireplace provides a cozy centerpiece and a large bay window floods the space with natural light. Tucked to the side, a perfect home office awaits. The heart of the home is the remodeled kitchen, featuring elegant KraftMaid cherry wood cabinets, sleek black quartz countertops, and stainless-steel appliances. A breakfast bar connects the kitchen to a generous dining area, perfect for entertaining. From the dining area, a sliding glass door opens to an expansive wrap-around composite deck. This outdoor living space overlooks a well-designed garden area and a fully fenced backyard, offering a private retreat for relaxation and gatherings. The main level includes a luxurious first-floor primary suite designed for comfort and privacy. This retreat features direct access to the back deck for sunset views, a spacious walk-in closet, and a stunning primary bath with radiant floor heating and a beautifully tiled wet room. Upstairs, you will find two additional bedrooms, both offering large closets and ample space. A second remodeled full bath on this level is highlighted by Swanstone solid surface shower, corian counter, and a skylight that fills the room with natural light. The partially finished basement provides even more living space, with a recreational area and another remodeled bath. This property also boasts a detached 2.5-car garage with a unique upstairs space accessible via its own entrance. This versatile area holds incredible potential to be finished as a guest house, an artist's studio, or a private office. Energy-efficient features, including solar panels, updated insulation, new HE appliances, and an EV charger, ensure the home is as smart as it is beautiful. Located just a quick drive from downtown Ann Arbor and with easy access to I-94, this home's location is unbeatable. Walk to nearby shopping, services, and popular eateries. Ann Arbor schools with the option to pick either Slauson or Forsyth Middle School. This exceptional property is a rare find. Don't miss the feature sheet for more details. Home Energy Score of 6. Download report at a2gov.org/herdmap
Contact an agent
Home facts
- Year built:1931
- Listing ID #:25057554
- Added:1 day(s) ago
- Updated:November 15, 2025 at 06:42 PM
Rooms and interior
- Bedrooms:3
- Total bathrooms:3
- Full bathrooms:2
- Half bathrooms:1
- Living area:1,959 sq. ft.
Heating and cooling
- Heating:Forced Air, Radiant
Structure and exterior
- Year built:1931
- Building area:1,959 sq. ft.
- Lot area:0.19 Acres
Schools
- High school:Skyline High School
- Middle school:Slauson Middle School
- Elementary school:Haisley Elementary School
Utilities
- Water:Public
Finances and disclosures
- Price:$624,900
- Price per sq. ft.:$368.67
- Tax amount:$7,824 (2025)
New listings near 125 Fairview Drive
- New
 $759,000Active4 beds 4 baths3,000 sq. ft.
$759,000Active4 beds 4 baths3,000 sq. ft.400 Blossom Drive, Ann Arbor, MI 48103
MLS# 25057522Listed by: @PROPERTIES CHRISTIE'S INT'LAA - New
 $325,000Active2 beds 4 baths2,004 sq. ft.
$325,000Active2 beds 4 baths2,004 sq. ft.531 Liberty Pointe Drive, Ann Arbor, MI 48103
MLS# 25057536Listed by: KELLER WILLIAMS ANN ARBOR MRKT - New
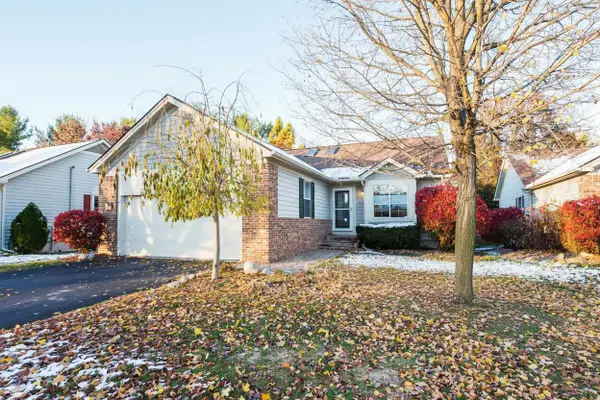 $485,000Active3 beds 3 baths1,732 sq. ft.
$485,000Active3 beds 3 baths1,732 sq. ft.4107 Boulder Pond Drive, Ann Arbor, MI 48108
MLS# 25057728Listed by: KELLER WILLIAMS ANN ARBOR MRKT - New
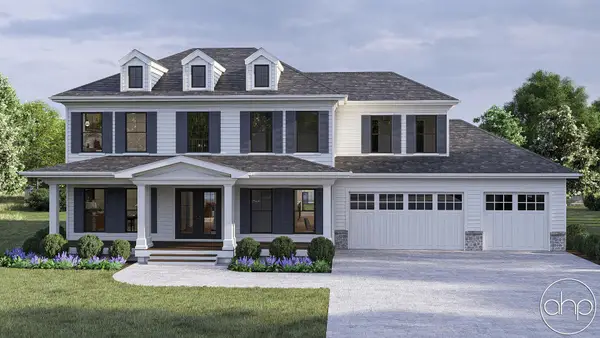 $1,650,000Active4 beds 4 baths2,899 sq. ft.
$1,650,000Active4 beds 4 baths2,899 sq. ft.2108 Newport Road, Ann Arbor, MI 48103
MLS# 25057820Listed by: HOWARD HANNA REAL ESTATE - New
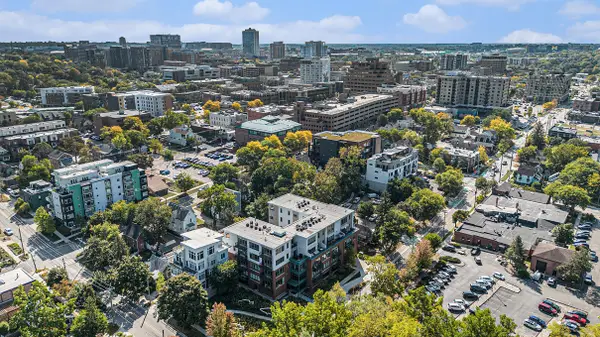 $1,329,900Active3 beds 3 baths1,945 sq. ft.
$1,329,900Active3 beds 3 baths1,945 sq. ft.410 N 1st Street #301, Ann Arbor, MI 48103
MLS# 25058001Listed by: REAL ESTATE ONE INC - New
 $255,000Active2 beds 2 baths1,053 sq. ft.
$255,000Active2 beds 2 baths1,053 sq. ft.2233 S Huron Parkway #2, Ann Arbor, MI 48104
MLS# 25058279Listed by: @PROPERTIES CHRISTIE'S INT'LAA - New
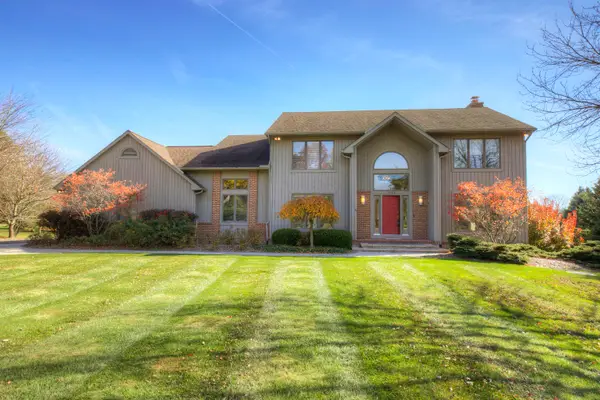 $899,000Active4 beds 5 baths3,294 sq. ft.
$899,000Active4 beds 5 baths3,294 sq. ft.3682 Tanglewood Court, Ann Arbor, MI 48105
MLS# 25057701Listed by: MAIGA HOMES - New
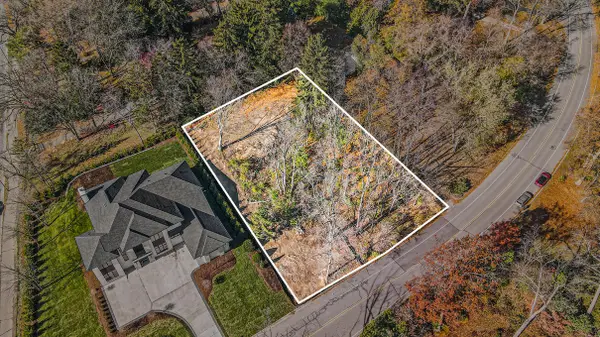 $365,000Active0.46 Acres
$365,000Active0.46 Acres1864 Arlington Boulevard, Ann Arbor, MI 48104
MLS# 25057890Listed by: REAL ESTATE ONE INC - New
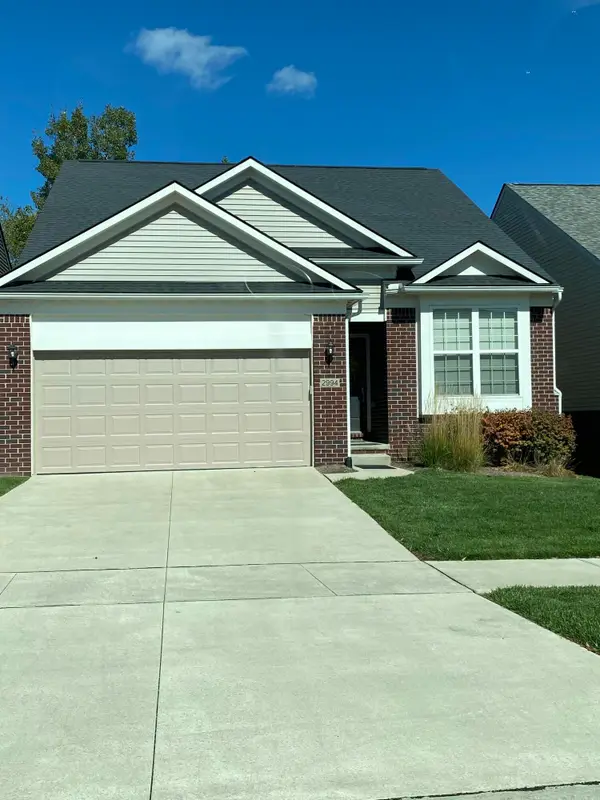 $595,000Active3 beds 3 baths1,595 sq. ft.
$595,000Active3 beds 3 baths1,595 sq. ft.2994 Montana Way, Ann Arbor, MI 48105
MLS# 25057996Listed by: BEYCOME BROKERAGE REALTY LLC
