400 Blossom Drive, Ann Arbor, MI 48103
Local realty services provided by:ERA Reardon Realty Great Lakes
400 Blossom Drive,Ann Arbor, MI 48103
$759,000
- 4 Beds
- 4 Baths
- 3,000 sq. ft.
- Single family
- Active
Listed by: jade mazzola
Office: @properties christie's int'laa
MLS#:25057522
Source:MI_GRAR
Price summary
- Price:$759,000
- Price per sq. ft.:$253
About this home
Why wait for new construction when you can move right in to this 2021 Toll Brothers home in Trailwoods? Set on a premium 1/4 acre corner lot, this 3,000sqft stately brick colonial blends modern luxury with thoughtful design. The 4 bedroom, 3.1 bath floor plan feat. hardwood floors throughout the main level, soaring 2-story great room w/ gas fireplace, designated dining room, formal living room, office w/ french doors, built-in chefs kitchen w/ center island, granite counters, SS appliances, pantry, and main level laundry. Upstairs, the expansive primary suite includes a spa-inspired ensuite bath w/ dual vanities, walk-in shower, soaking tub, walk-in closet, and bonus storage room over the garage. Three additional bedrooms and two full baths complete the 2nd level w/ a stunning catwalk hallway connecting them. Full basement is ready to be finished w/ egress and plumbed for bath, 2 car garage with EV hookup, generator hookup, Scio TWP taxes and Ann Arbor Schools!
Contact an agent
Home facts
- Year built:2021
- Listing ID #:25057522
- Added:1 day(s) ago
- Updated:November 15, 2025 at 06:42 PM
Rooms and interior
- Bedrooms:4
- Total bathrooms:4
- Full bathrooms:3
- Half bathrooms:1
- Living area:3,000 sq. ft.
Heating and cooling
- Heating:Forced Air
Structure and exterior
- Year built:2021
- Building area:3,000 sq. ft.
- Lot area:0.25 Acres
Schools
- High school:Skyline High School
- Middle school:Forsythe Middle School
- Elementary school:Haisley Elementary School
Utilities
- Water:Public
Finances and disclosures
- Price:$759,000
- Price per sq. ft.:$253
- Tax amount:$12,689 (2025)
New listings near 400 Blossom Drive
- New
 $325,000Active2 beds 4 baths2,004 sq. ft.
$325,000Active2 beds 4 baths2,004 sq. ft.531 Liberty Pointe Drive, Ann Arbor, MI 48103
MLS# 25057536Listed by: KELLER WILLIAMS ANN ARBOR MRKT - New
 $624,900Active3 beds 3 baths1,959 sq. ft.
$624,900Active3 beds 3 baths1,959 sq. ft.125 Fairview Drive, Ann Arbor, MI 48103
MLS# 25057554Listed by: KELLER WILLIAMS ANN ARBOR MRKT - New
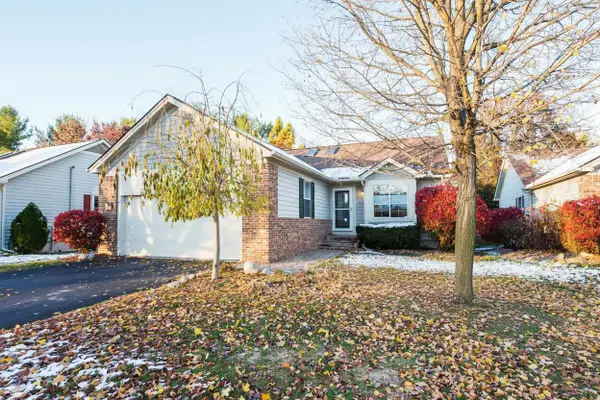 $485,000Active3 beds 3 baths1,732 sq. ft.
$485,000Active3 beds 3 baths1,732 sq. ft.4107 Boulder Pond Drive, Ann Arbor, MI 48108
MLS# 25057728Listed by: KELLER WILLIAMS ANN ARBOR MRKT - New
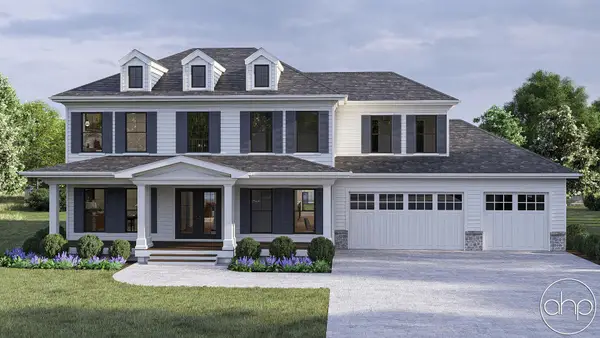 $1,650,000Active4 beds 4 baths2,899 sq. ft.
$1,650,000Active4 beds 4 baths2,899 sq. ft.2108 Newport Road, Ann Arbor, MI 48103
MLS# 25057820Listed by: HOWARD HANNA REAL ESTATE - New
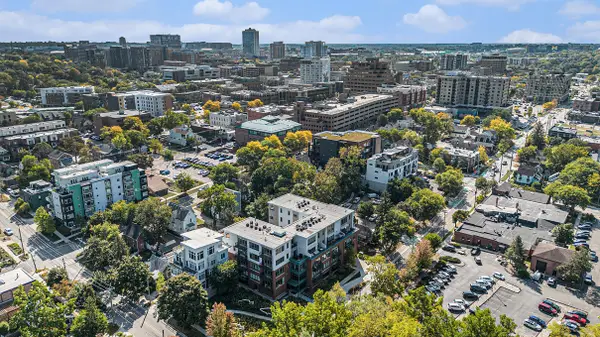 $1,329,900Active3 beds 3 baths1,945 sq. ft.
$1,329,900Active3 beds 3 baths1,945 sq. ft.410 N 1st Street #301, Ann Arbor, MI 48103
MLS# 25058001Listed by: REAL ESTATE ONE INC - New
 $255,000Active2 beds 2 baths1,053 sq. ft.
$255,000Active2 beds 2 baths1,053 sq. ft.2233 S Huron Parkway #2, Ann Arbor, MI 48104
MLS# 25058279Listed by: @PROPERTIES CHRISTIE'S INT'LAA - New
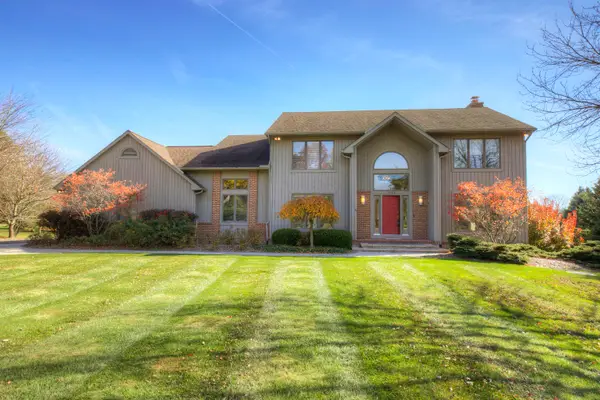 $899,000Active4 beds 5 baths3,294 sq. ft.
$899,000Active4 beds 5 baths3,294 sq. ft.3682 Tanglewood Court, Ann Arbor, MI 48105
MLS# 25057701Listed by: MAIGA HOMES - New
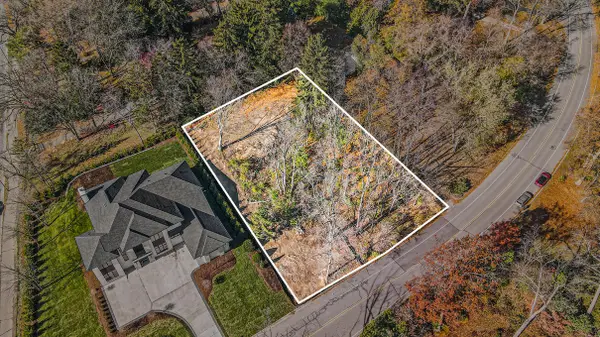 $365,000Active0.46 Acres
$365,000Active0.46 Acres1864 Arlington Boulevard, Ann Arbor, MI 48104
MLS# 25057890Listed by: REAL ESTATE ONE INC - New
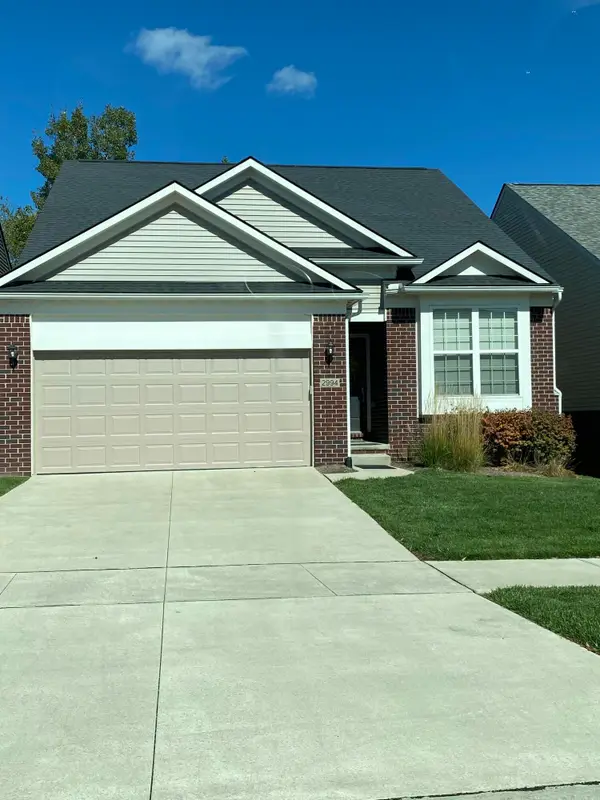 $595,000Active3 beds 3 baths1,595 sq. ft.
$595,000Active3 beds 3 baths1,595 sq. ft.2994 Montana Way, Ann Arbor, MI 48105
MLS# 25057996Listed by: BEYCOME BROKERAGE REALTY LLC
