1905 Crestland Drive, Ann Arbor, MI 48104
Local realty services provided by:ERA Reardon Realty
1905 Crestland Drive,Ann Arbor, MI 48104
$575,000
- 3 Beds
- 2 Baths
- 1,580 sq. ft.
- Single family
- Active
Upcoming open houses
- Sun, Oct 1212:00 pm - 02:00 pm
Listed by:laura fisher
Office:cornerstone real estate
MLS#:25051729
Source:MI_GRAR
Price summary
- Price:$575,000
- Price per sq. ft.:$363.92
About this home
Welcome to this charming and beautifully updated 3-bedroom Cape Cod in the heart of Ann Arbor. Perfectly blending classic character with modern and stylish finishes throughout.Main level offers beautiful wood floors, 2 bedrooms, an updated kitchen w/granite counters and SS appliances and a great breakfast nook. Kitchen leads out to the deck overlooking the large and private backyard. Completing the main floor is the sleek, modern full bath and fantastic mudroom offering extra storage and convenience. Upstairs is the primary ensuite offering a peaceful retreat with a private balcony to enjoy morning coffees or to unwind in the evening, a walk-in closet, and a modern, updated full bath. The finished basement is perfect and adds versatile space for an additional family room. Perfect location to about everywhere that Ann Arbor has to offer. Bus line is right off Packard and a short walk to Pattengill Elementary. Move-in ready and full of thoughtful upgrades ready for you to call home! Home Energy Score of 1. Download report at a2gov.org/herdmap
Contact an agent
Home facts
- Year built:1950
- Listing ID #:25051729
- Added:1 day(s) ago
- Updated:October 10, 2025 at 05:16 PM
Rooms and interior
- Bedrooms:3
- Total bathrooms:2
- Full bathrooms:2
- Living area:1,580 sq. ft.
Heating and cooling
- Heating:Forced Air
Structure and exterior
- Year built:1950
- Building area:1,580 sq. ft.
- Lot area:0.28 Acres
Utilities
- Water:Public
Finances and disclosures
- Price:$575,000
- Price per sq. ft.:$363.92
- Tax amount:$6,542 (2025)
New listings near 1905 Crestland Drive
- New
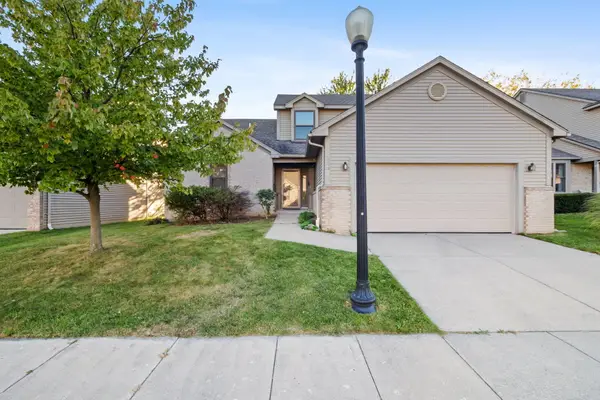 $525,000Active3 beds 3 baths1,797 sq. ft.
$525,000Active3 beds 3 baths1,797 sq. ft.427 Ryan Road, Ann Arbor, MI 48103
MLS# 25052341Listed by: BROOKSTONE, REALTORS - New
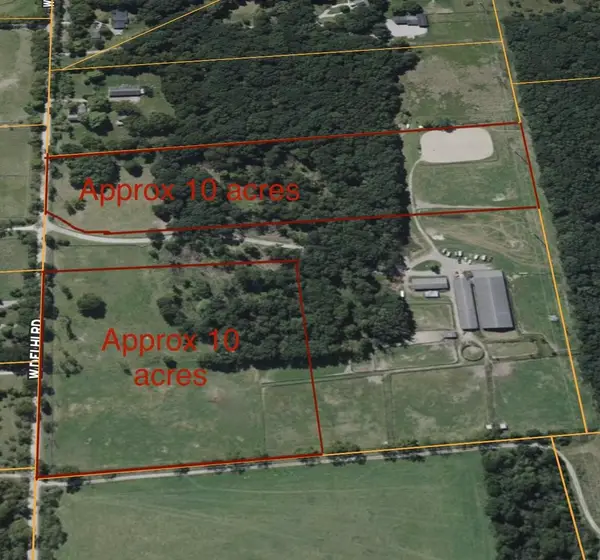 $399,000Active10 Acres
$399,000Active10 Acres00 W Delhi Road, Ann Arbor, MI 48103
MLS# 25052312Listed by: VISIBLE HOMES, LLC - New
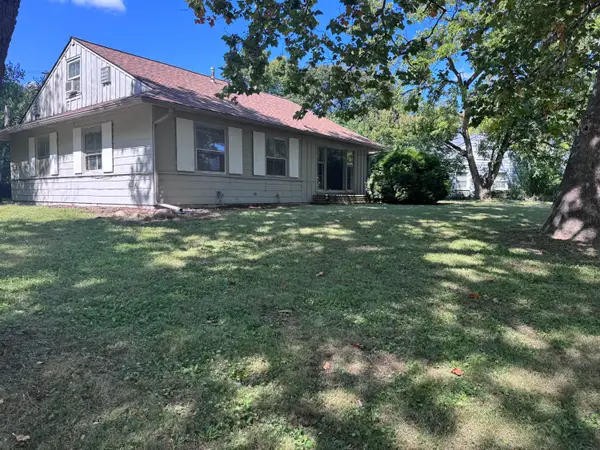 $299,000Active4 beds 1 baths1,349 sq. ft.
$299,000Active4 beds 1 baths1,349 sq. ft.2310 Pinecrest Avenue, Ann Arbor, MI 48104
MLS# 25052267Listed by: HOWARD HANNA REAL ESTATE - New
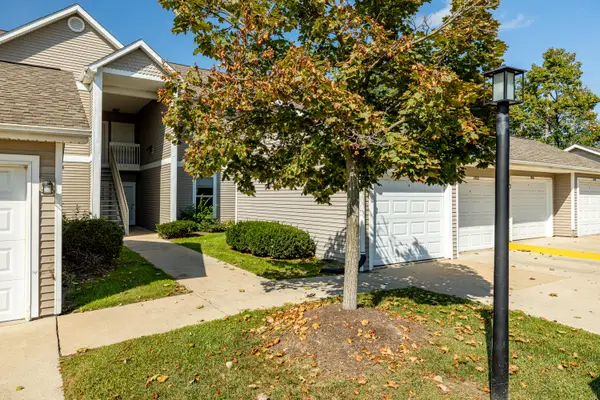 $288,000Active2 beds 2 baths1,409 sq. ft.
$288,000Active2 beds 2 baths1,409 sq. ft.1468 Fox Pointe Circle, Ann Arbor, MI 48108
MLS# 25051420Listed by: DETERMINED REALTY LLC - New
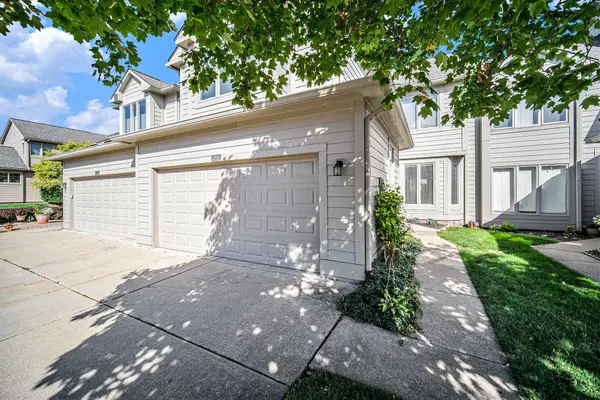 $425,000Active3 beds 4 baths2,547 sq. ft.
$425,000Active3 beds 4 baths2,547 sq. ft.1998 Bancroft Drive, Ann Arbor, MI 48108
MLS# 25051640Listed by: THE CHARLES REINHART COMPANY - Open Sun, 1 to 4pmNew
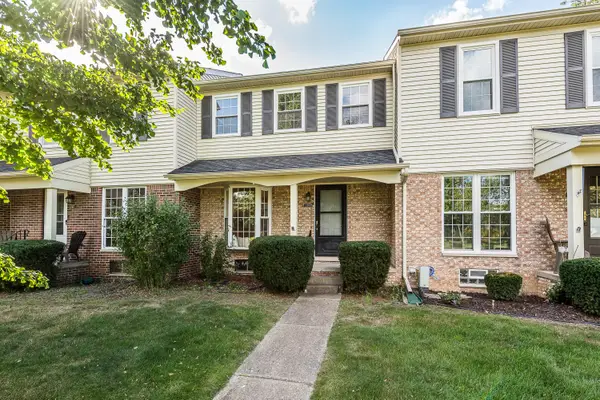 $319,900Active3 beds 3 baths1,280 sq. ft.
$319,900Active3 beds 3 baths1,280 sq. ft.3300 Alpine Drive #10, Ann Arbor, MI 48108
MLS# 25051787Listed by: THE CHARLES REINHART COMPANY - Open Sun, 1 to 3pmNew
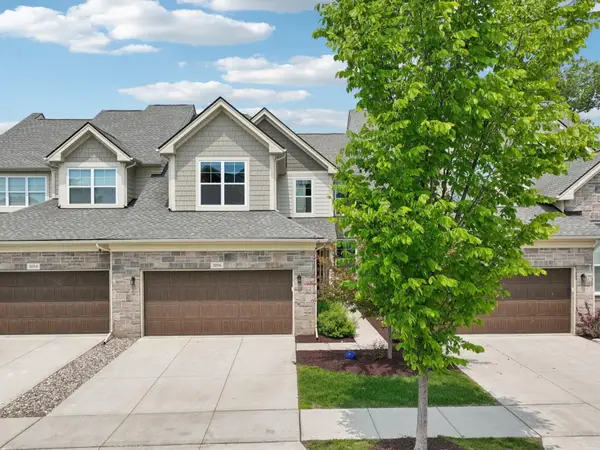 $775,000Active4 beds 4 baths3,703 sq. ft.
$775,000Active4 beds 4 baths3,703 sq. ft.3056 N Spurway Drive, Ann Arbor, MI 48105
MLS# 25051927Listed by: HOWARD HANNA REAL ESTATE - New
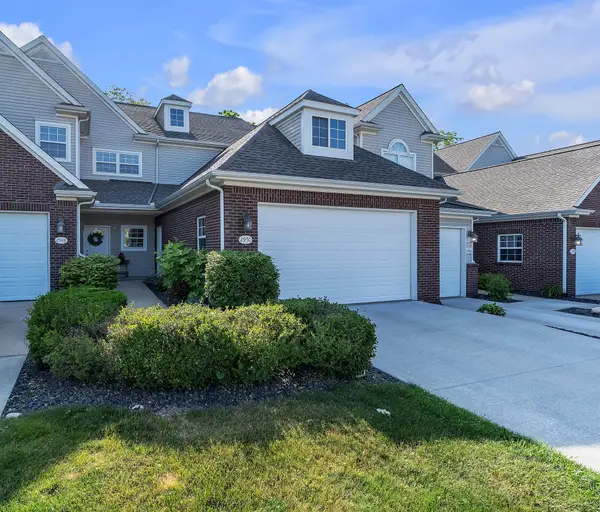 $395,000Active3 beds 2 baths1,637 sq. ft.
$395,000Active3 beds 2 baths1,637 sq. ft.2950 Hunley Drive, Ann Arbor, MI 48105
MLS# 25051950Listed by: THE CHARLES REINHART COMPANY - New
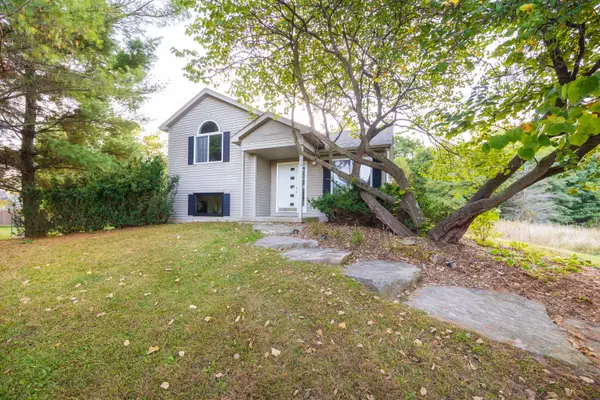 $425,000Active2 beds 2 baths1,200 sq. ft.
$425,000Active2 beds 2 baths1,200 sq. ft.5909 Earhart Road, Ann Arbor, MI 48105
MLS# 25052171Listed by: THE CHARLES REINHART COMPANY
