2112 Carhart Ave, Ann Arbor, MI 48104
Local realty services provided by:ERA Reardon Realty
2112 Carhart Ave,Ann Arbor, MI 48104
$599,000
- 4 Beds
- 2 Baths
- 2,646 sq. ft.
- Single family
- Active
Listed by:patricia edwards
Office:the charles reinhart company
MLS#:25053890
Source:MI_GRAR
Price summary
- Price:$599,000
- Price per sq. ft.:$427.86
About this home
This charming, completely updated 4 bedroom, 2 bathroom ranch home features a wonderful open floorplan with home improvements throughout. Freshly painted, floors refinished, new kitchen with stainless steel appliances featuring bar eating area, and completely renovated baths. Both the garage and bedroom closets equipped with custom storage systems. Located near Winchell Park on a mature tree lined street. The sunny living room and adjacent dining room with sliding-door entry is the heart of the home. Full, finished basement features a family room, 4th bedroom, a full bathroom, exercise/play area, and large laundry with plenty of storage space. Backyard deck overlooks adorable pond, flower gardens and fenced yard. Children walk to Bryant-Pattengill, Tappen or St. Francis school. Families can walk to Fraser's Pub, Dairy Queen and/or the Big House on a football Saturday. It's a must see, ready to move in and make it your own. The listing agent is the seller.
Contact an agent
Home facts
- Year built:1952
- Listing ID #:25053890
- Added:1 day(s) ago
- Updated:October 20, 2025 at 07:45 PM
Rooms and interior
- Bedrooms:4
- Total bathrooms:2
- Full bathrooms:2
- Living area:2,646 sq. ft.
Heating and cooling
- Heating:Forced Air
Structure and exterior
- Year built:1952
- Building area:2,646 sq. ft.
- Lot area:0.21 Acres
Schools
- High school:Pioneer High School
- Middle school:Tappan Middle School
- Elementary school:Bryant School
Finances and disclosures
- Price:$599,000
- Price per sq. ft.:$427.86
- Tax amount:$12,231 (2025)
New listings near 2112 Carhart Ave
- New
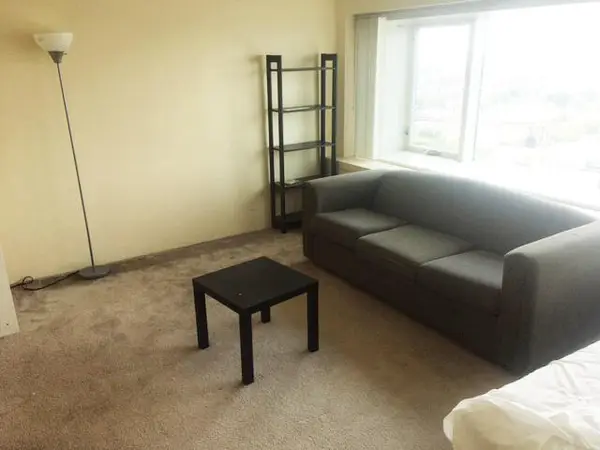 $225,000Active-- beds 1 baths430 sq. ft.
$225,000Active-- beds 1 baths430 sq. ft.555 E William Street #19L, Ann Arbor, MI 48104
MLS# 25053963Listed by: UNIVERSITY REALTY ASSOCIATES - New
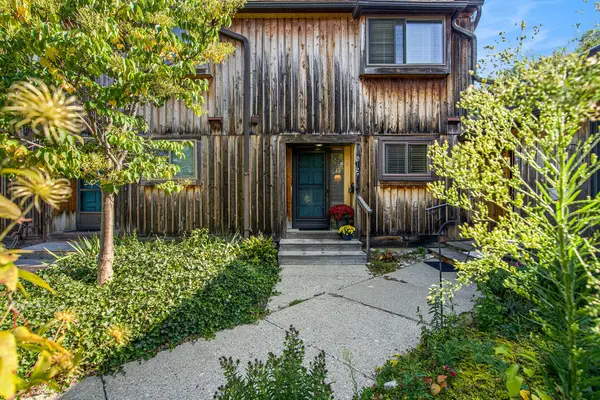 $294,900Active3 beds 3 baths1,716 sq. ft.
$294,900Active3 beds 3 baths1,716 sq. ft.2127 Pauline Court, Ann Arbor, MI 48103
MLS# 25053976Listed by: CHARLES BY REINHART - Open Sat, 12 to 2pmNew
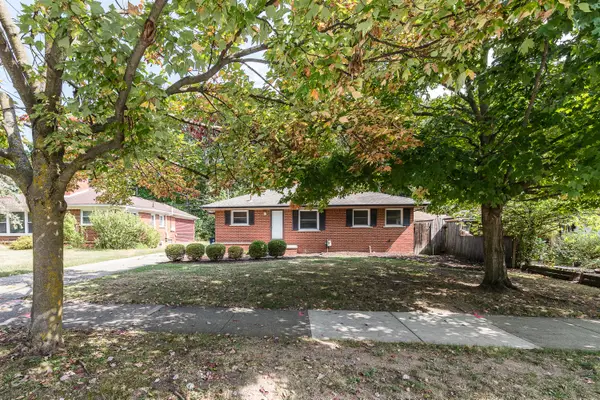 $450,000Active3 beds 2 baths1,916 sq. ft.
$450,000Active3 beds 2 baths1,916 sq. ft.1435 Woodland Drive, Ann Arbor, MI 48103
MLS# 25053918Listed by: KELLER WILLIAMS ANN ARBOR MRKT - New
 $699,900Active4 beds 3 baths2,090 sq. ft.
$699,900Active4 beds 3 baths2,090 sq. ft.2311 Placid Way, Ann Arbor, MI 48105
MLS# 25053816Listed by: REAL ESTATE ONE INC - New
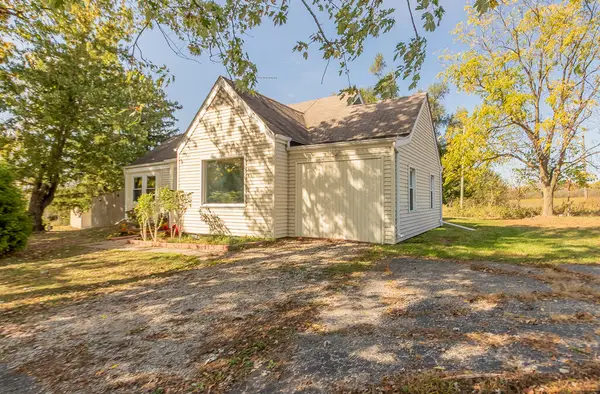 $397,000Active2 beds 2 baths1,735 sq. ft.
$397,000Active2 beds 2 baths1,735 sq. ft.3770 Ann Arbor Saline Road, Ann Arbor, MI 48103
MLS# 25053589Listed by: RED BARN REALTY LLC - New
 $214,000Active-- beds 1 baths383 sq. ft.
$214,000Active-- beds 1 baths383 sq. ft.555 E William Street #21E, Ann Arbor, MI 48104
MLS# 25053619Listed by: THE CHARLES REINHART COMPANY - New
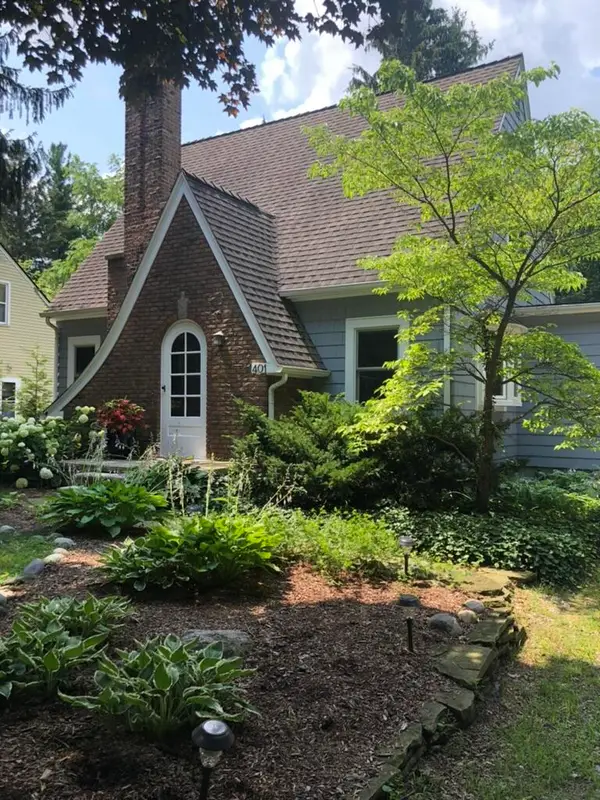 $490,000Active3 beds 2 baths1,745 sq. ft.
$490,000Active3 beds 2 baths1,745 sq. ft.401 Glenwood Street, Ann Arbor, MI 48103
MLS# 25053737Listed by: TRILLIUM REAL ESTATE - New
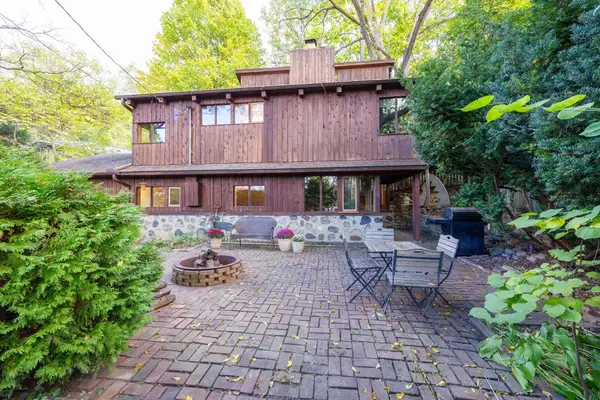 $675,000Active2 beds 2 baths1,635 sq. ft.
$675,000Active2 beds 2 baths1,635 sq. ft.1540 Jones Drive, Ann Arbor, MI 48105
MLS# 25053692Listed by: TRILLIUM REAL ESTATE - New
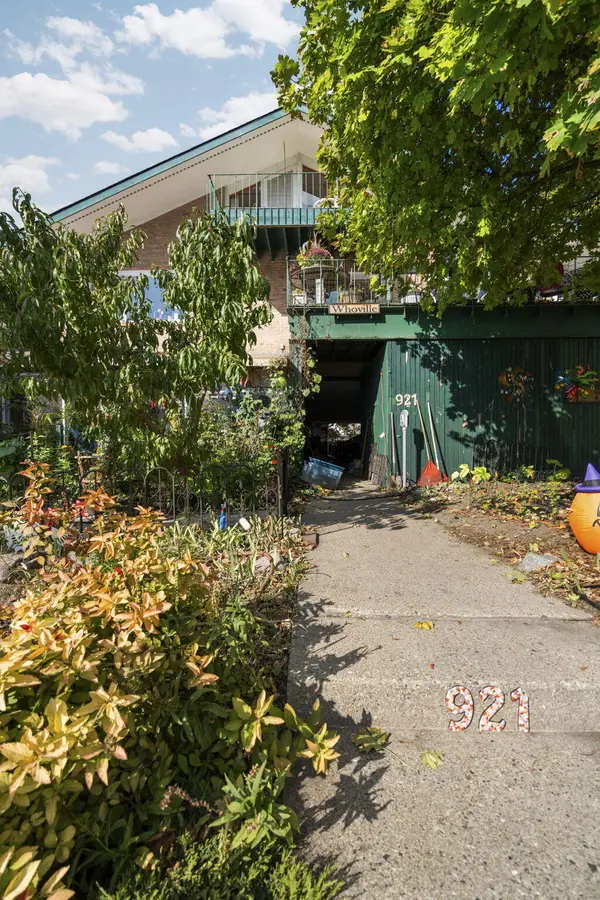 $299,950Active1 beds 1 baths589 sq. ft.
$299,950Active1 beds 1 baths589 sq. ft.921 E Huron Street #6, Ann Arbor, MI 48104
MLS# 25053578Listed by: THE CHARLES REINHART COMPANY
