2417 Highland Drive, Ann Arbor, MI 48105
Local realty services provided by:ERA Greater North Properties
Listed by:martin bouma
Office:keller williams ann arbor mrkt
MLS#:25055203
Source:MI_GRAR
Price summary
- Price:$1,450,000
- Price per sq. ft.:$281.88
- Monthly HOA dues:$200
About this home
Experience unparalleled elegance and sophisticated design in this stunning executive home, perfectly situated within the distinguished gated community of The Woodlands of Geddes Glen.
A breathtaking dual staircase greets you upon entry, setting a tone of grandeur that continues throughout. Rich hardwood floors flow across the main level, accented by stately architectural columns and intricate crown molding. The formal living room, bathed in natural light and detailed with classic chair rail molding, provides an ideal space for welcoming guests.
The heart of the home is the magnificent two-story great room. A dramatic stacked stone fireplace soars to the ceiling, while double-height windows on three sides fill the space with an airy, bright ambiance. A convenient second staircase provides additional access to the upper level.
Designed for the ultimate host, the gourmet kitchen is a chef's dream. It features a large center island, granite countertops, rich cherry cabinets, a full suite of stainless-steel appliances, and a walk-in pantry. The adjoining eating area opens directly onto a spacious composite deck, complete with an automatic overhead canopy for perfect outdoor dining. Steps away, the sunroom invites relaxation with its vaulted ceilings and sun kissed glow. Host memorable dinners in the formal dining room, large enough for grand gatherings and elegantly appointed with crown and chair rail molding. A dedicated study with floor-to-ceiling built-in bookcases offers a quiet retreat for work or reading. Two half baths complete the expansive main level.
Upstairs, the primary suite is a sanctuary of its own, featuring a generous sitting area and a spa-like ensuite bath. Here you will find expansive matching dual vanities, a deep soaking tub, a large tiled walk-in shower with a Euro-style door, and dual water closets. A massive walk-in closet provides incredible storage. Three additional spacious bedrooms, each with its own private attached full bathroom, and a full-sized laundry room with a utility sink add to the upper level's convenience.
The entertainment possibilities extend to the finished walkout basement. This versatile space features durable LVP flooring, another full bathroom, and a custom built-in bar area equipped with a sink, dishwasher, and bar fridge. The basement opens to a paver patio, where you can gather with friends and family around the inviting firepit and beautifully landscaped grounds.
This property is conveniently located just minutes from downtown Ann Arbor, the University of Michigan's main and hospital campuses, and Trinity Hospital. Residents can enjoy the benefit of highly-rated Ann Arbor schools while paying lower Superior Township taxes.
Contact an agent
Home facts
- Year built:2015
- Listing ID #:25055203
- Added:1 day(s) ago
- Updated:October 30, 2025 at 11:15 AM
Rooms and interior
- Bedrooms:4
- Total bathrooms:7
- Full bathrooms:5
- Half bathrooms:2
- Living area:6,846 sq. ft.
Heating and cooling
- Heating:Forced Air
Structure and exterior
- Year built:2015
- Building area:6,846 sq. ft.
- Lot area:0.66 Acres
Schools
- High school:Huron High School
- Middle school:Clague Middle School
- Elementary school:Martin Luther King Elementary School
Utilities
- Water:Public
Finances and disclosures
- Price:$1,450,000
- Price per sq. ft.:$281.88
- Tax amount:$27,857 (2025)
New listings near 2417 Highland Drive
- New
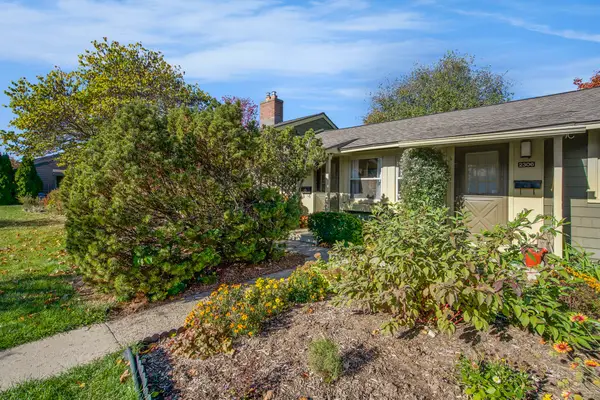 $174,900Active1 beds 1 baths614 sq. ft.
$174,900Active1 beds 1 baths614 sq. ft.2308 Pittsfield Boulevard, Ann Arbor, MI 48104
MLS# 25055799Listed by: KEY REALTY ONE LLC - Open Sun, 2 to 3:30pmNew
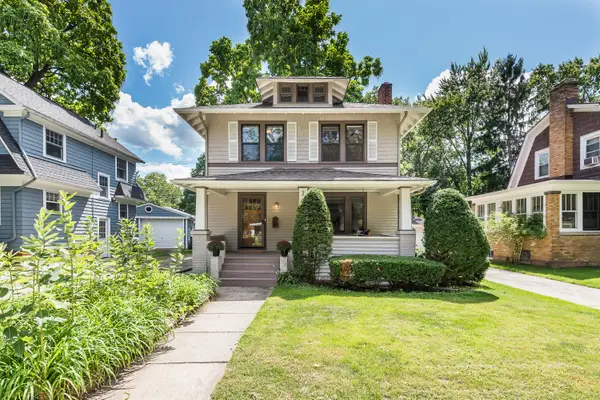 $638,000Active3 beds 3 baths1,898 sq. ft.
$638,000Active3 beds 3 baths1,898 sq. ft.1202 Granger Avenue, Ann Arbor, MI 48104
MLS# 25055693Listed by: THE CHARLES REINHART COMPANY - New
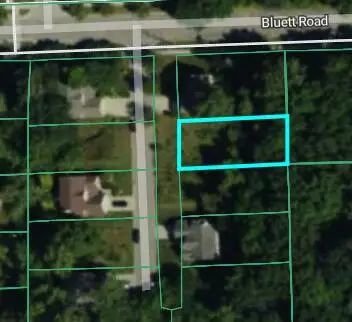 $175,000Active0.16 Acres
$175,000Active0.16 Acres2656 Shefman Terrace, Ann Arbor, MI 48105
MLS# 25055640Listed by: SWISHER COMMERCIAL - Open Sat, 1 to 3pmNew
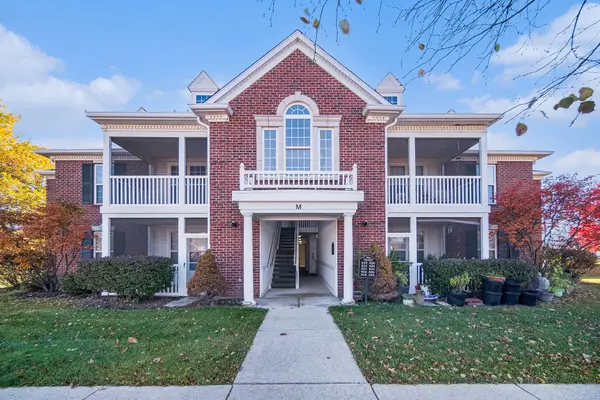 $345,000Active3 beds 2 baths1,385 sq. ft.
$345,000Active3 beds 2 baths1,385 sq. ft.818 W Summerfield Glen, Ann Arbor, MI 48103
MLS# 25055621Listed by: REAL ESTATE ONE INC - New
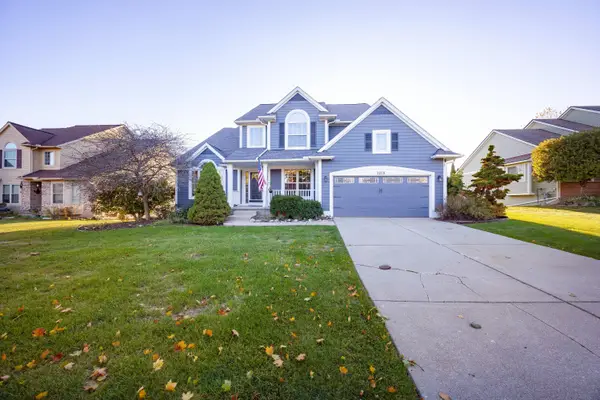 $650,000Active4 beds 4 baths3,461 sq. ft.
$650,000Active4 beds 4 baths3,461 sq. ft.3928 Steamboat Court, Ann Arbor, MI 48108
MLS# 25055308Listed by: THE CHARLES REINHART COMPANY - New
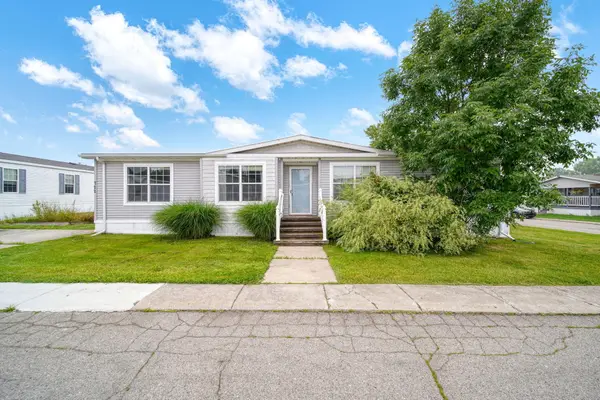 $60,000Active3 beds 2 baths1,450 sq. ft.
$60,000Active3 beds 2 baths1,450 sq. ft.6655 Jackson Road #722, Ann Arbor, MI 48103
MLS# 25055550Listed by: CORNERSTONE REAL ESTATE - New
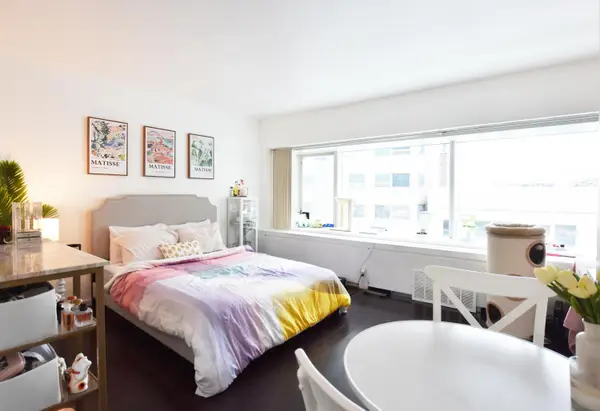 $210,000Active-- beds 1 baths396 sq. ft.
$210,000Active-- beds 1 baths396 sq. ft.555 E William Street #2B, Ann Arbor, MI 48104
MLS# 25055461Listed by: UNIVERSITY REALTY ASSOCIATES - New
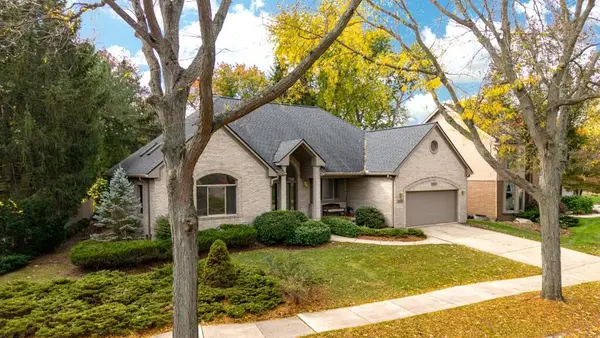 $850,000Active3 beds 3 baths2,876 sq. ft.
$850,000Active3 beds 3 baths2,876 sq. ft.2230 Chaucer Drive, Ann Arbor, MI 48103
MLS# 25055094Listed by: THE CHARLES REINHART COMPANY - New
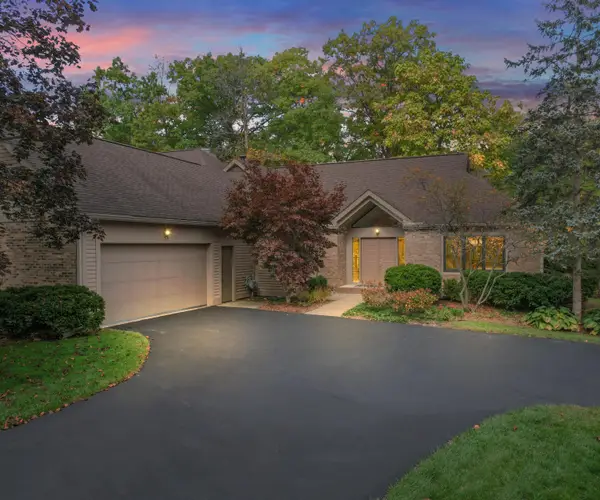 $750,000Active3 beds 4 baths3,517 sq. ft.
$750,000Active3 beds 4 baths3,517 sq. ft.3026 Cross Creek Court, Ann Arbor, MI 48108
MLS# 25055304Listed by: THE CHARLES REINHART COMPANY
