319 Sedgewood Lane, Ann Arbor, MI 48103
Local realty services provided by:Integrity Real Estate Professionals ERA Powered
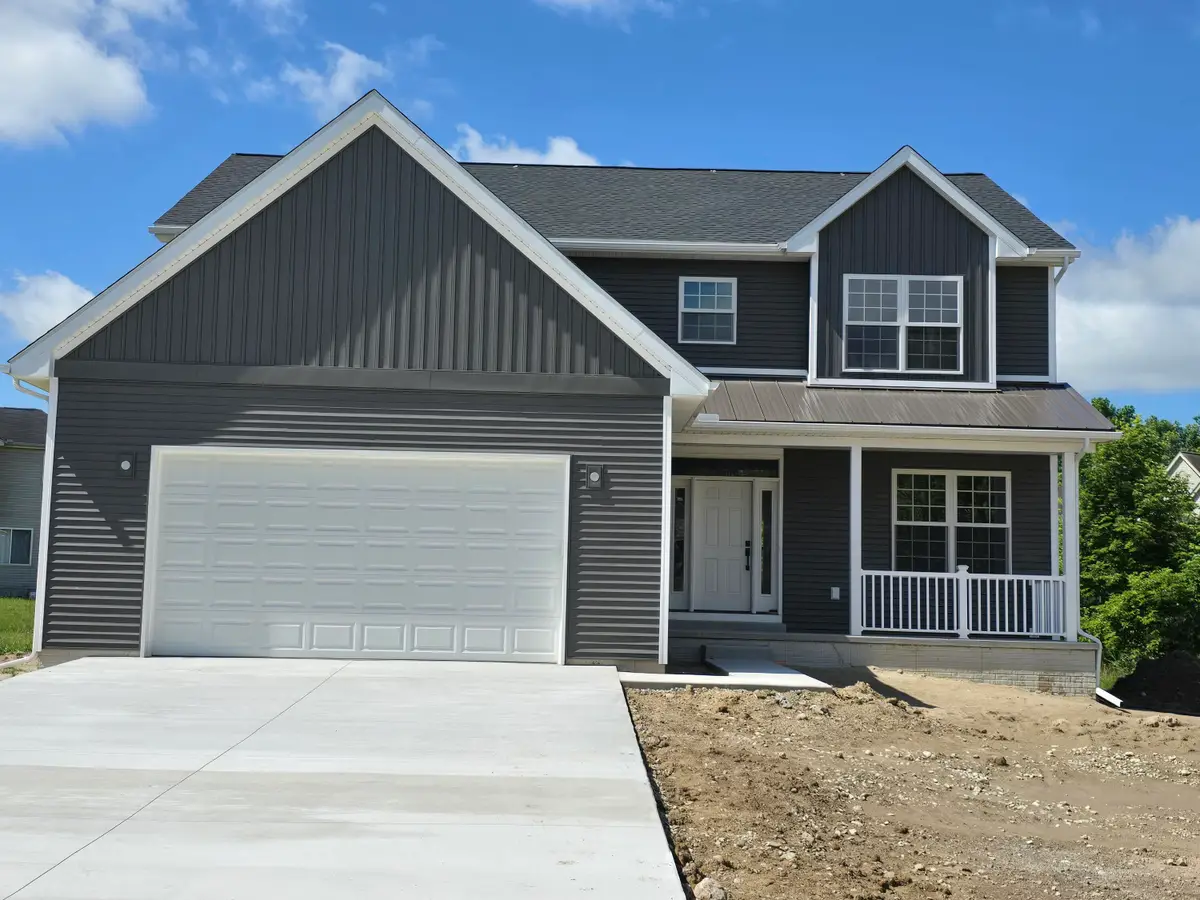


319 Sedgewood Lane,Ann Arbor, MI 48103
$699,000
- 5 Beds
- 4 Baths
- 3,729 sq. ft.
- Single family
- Active
Listed by:patricia durston
Office:the charles reinhart company
MLS#:25037975
Source:MI_GRAR
Price summary
- Price:$699,000
- Price per sq. ft.:$251.53
- Monthly HOA dues:$62.5
About this home
This brand new Farmhouse contemporary styled home has high end finishes found in much more expensive homes. Bright daylight fills the first floor that has 9' ceilings and oak hardwood floors. An expansive kitchen with work island, quartz counters, stainless appliances and walk in pantry opens to the great room with a custom fireplace wall. A flexible 1st. floor study could also serve as a formal living room. The family sized mud room features a ceramic tiled floor and custom built in bench. A luxury primary suite features a cathedral ceiling and a bath with huge walk-in shower and 2 walk in closets. Kohler plumbing fixtures complement all baths. This home has a generous sized 2nd floor laundry room that can double as a craft room. The view out lower level features a 5th bedroom and additional full bath, family room and game area. A deck overlooks the professional landscaping with sprinkler system.
This turnkey home is waiting for a new owner and available for immediate occupancy.
Contact an agent
Home facts
- Year built:2024
- Listing Id #:25037975
- Added:18 day(s) ago
- Updated:August 18, 2025 at 03:48 PM
Rooms and interior
- Bedrooms:5
- Total bathrooms:4
- Full bathrooms:3
- Half bathrooms:1
- Living area:3,729 sq. ft.
Heating and cooling
- Heating:Forced Air
Structure and exterior
- Year built:2024
- Building area:3,729 sq. ft.
- Lot area:0.29 Acres
Schools
- High school:Skyline High School
- Middle school:Clague Middle School
- Elementary school:Haisley Elementary School
Utilities
- Water:Public
Finances and disclosures
- Price:$699,000
- Price per sq. ft.:$251.53
New listings near 319 Sedgewood Lane
- New
 $300,000Active2 beds 2 baths1,409 sq. ft.
$300,000Active2 beds 2 baths1,409 sq. ft.1354 Fox Pointe Circle, Ann Arbor, MI 48108
MLS# 25041755Listed by: WASHTENAW REALTY - New
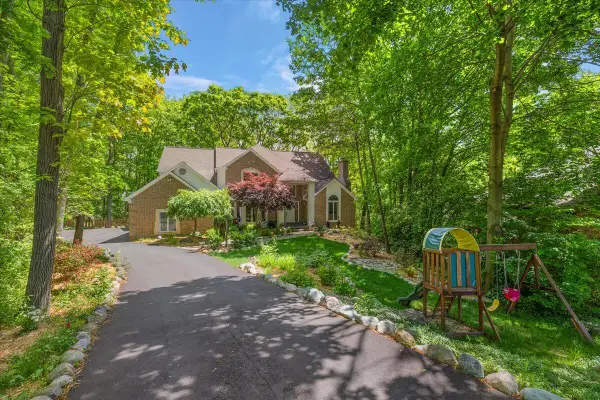 $1,325,000Active6 beds 5 baths5,726 sq. ft.
$1,325,000Active6 beds 5 baths5,726 sq. ft.3427 E Dobson Place, Ann Arbor, MI 48105
MLS# 25041709Listed by: @PROPERTIES CHRISTIE'S INT'LAA - New
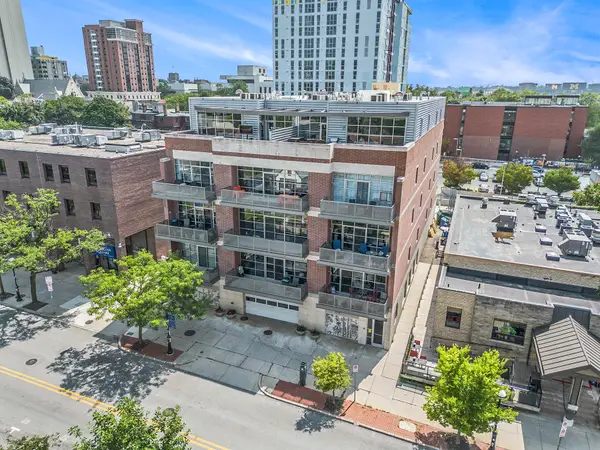 $2,250,000Active2 beds 3 baths2,205 sq. ft.
$2,250,000Active2 beds 3 baths2,205 sq. ft.322 E Liberty Street #13, Ann Arbor, MI 48104
MLS# 25041656Listed by: REAL ESTATE ONE INC - New
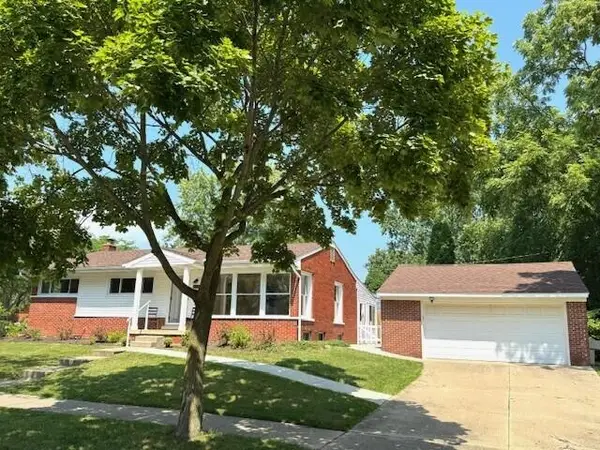 $600,000Active3 beds 2 baths2,060 sq. ft.
$600,000Active3 beds 2 baths2,060 sq. ft.1720 Avondale Avenue, Ann Arbor, MI 48103
MLS# 25041572Listed by: CENTURY 21 AFFILIATED - New
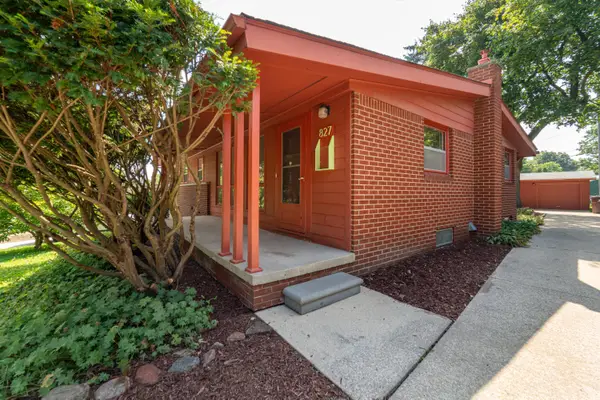 $499,900Active1 beds 3 baths1,086 sq. ft.
$499,900Active1 beds 3 baths1,086 sq. ft.827 Westwood Avenue, Ann Arbor, MI 48103
MLS# 25041552Listed by: THE CHARLES REINHART COMPANY - New
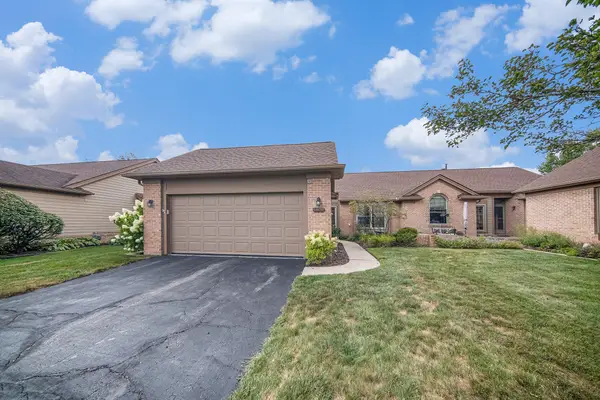 $439,900Active2 beds 2 baths1,270 sq. ft.
$439,900Active2 beds 2 baths1,270 sq. ft.4878 Lone Oak Court #20, Ann Arbor, MI 48108
MLS# 25041525Listed by: REAL ESTATE ONE INC - New
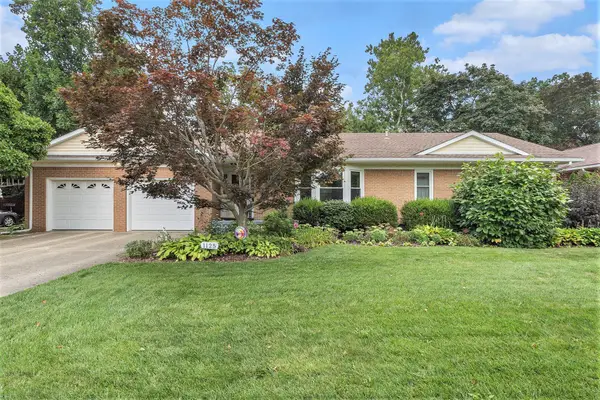 $574,919Active3 beds 2 baths1,677 sq. ft.
$574,919Active3 beds 2 baths1,677 sq. ft.1125 Van Dusen Drive, Ann Arbor, MI 48103
MLS# 25041502Listed by: THE CHARLES REINHART COMPANY - New
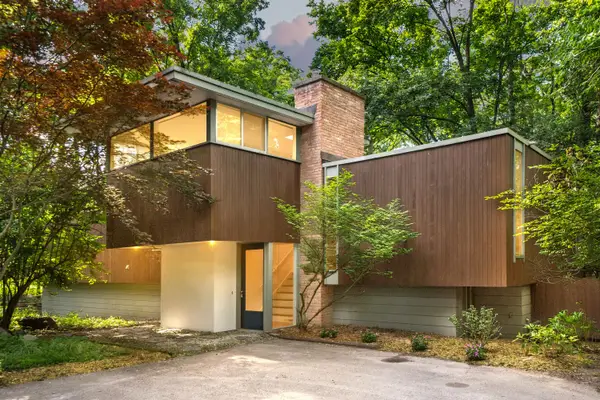 $779,900Active3 beds 2 baths2,919 sq. ft.
$779,900Active3 beds 2 baths2,919 sq. ft.2707 Englave Drive, Ann Arbor, MI 48103
MLS# 25041509Listed by: THE CHARLES REINHART COMPANY 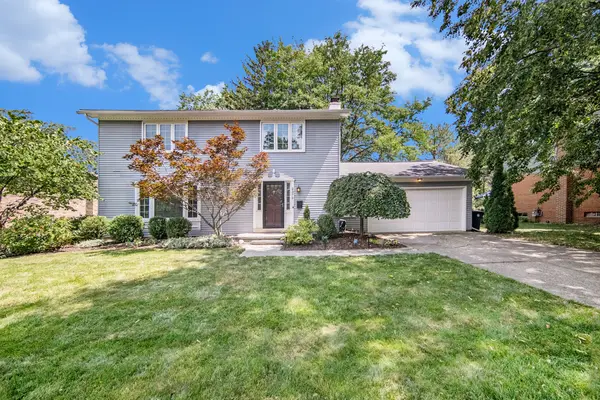 $650,000Pending4 beds 3 baths1,864 sq. ft.
$650,000Pending4 beds 3 baths1,864 sq. ft.2375 Dundee Drive, Ann Arbor, MI 48103
MLS# 25040673Listed by: REAL ESTATE ONE INC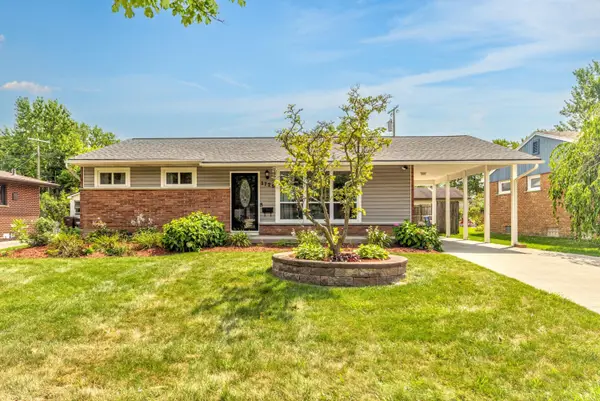 $545,000Pending4 beds 2 baths2,102 sq. ft.
$545,000Pending4 beds 2 baths2,102 sq. ft.1729 Weldon Boulevard, Ann Arbor, MI 48103
MLS# 25040701Listed by: THE CHARLES REINHART COMPANY
