3523 Larchmont Drive, Ann Arbor, MI 48105
Local realty services provided by:ERA Greater North Properties
3523 Larchmont Drive,Ann Arbor, MI 48105
$600,000
- 4 Beds
- 3 Baths
- 2,927 sq. ft.
- Single family
- Active
Listed by:scott blomquist
Office:the charles reinhart company
MLS#:25047413
Source:MI_GRAR
Price summary
- Price:$600,000
- Price per sq. ft.:$242.72
About this home
Lovingly maintained, Landau-built colonial home offering timeless charm and modern comfort. Step inside to find formal living & dining rooms, which are perfect for entertaining, plus a cozy family room featuring a brick surround fireplace & sliding doors that open to a private backyard patio. The bright, eat-in kitchen boasts a large picture window that fills the space with natural light. A retro powder room adds vintage flair, while the first-floor study and laundry add everyday convenience. Upstairs, you'll find four generous bedrooms and 2 full baths, providing plenty of space for family and guests. The full basement offers abundant storage or potential for future finishing. Enjoy the spacious backyard, ideal for outdoor gatherings, gardening, or play. Nestled just steps from Glacier Highlands Park and minutes to the UofM's North Campus, this home offers the perfect blend of neighborhood charm and unbeatable location. Home Energy Score of 2. Download report at osi.a2gov.org/herd.
Contact an agent
Home facts
- Year built:1966
- Listing ID #:25047413
- Added:5 day(s) ago
- Updated:September 24, 2025 at 03:16 PM
Rooms and interior
- Bedrooms:4
- Total bathrooms:3
- Full bathrooms:2
- Half bathrooms:1
- Living area:2,927 sq. ft.
Heating and cooling
- Heating:Forced Air
Structure and exterior
- Year built:1966
- Building area:2,927 sq. ft.
- Lot area:0.32 Acres
Utilities
- Water:Public
Finances and disclosures
- Price:$600,000
- Price per sq. ft.:$242.72
- Tax amount:$11,155 (2025)
New listings near 3523 Larchmont Drive
- New
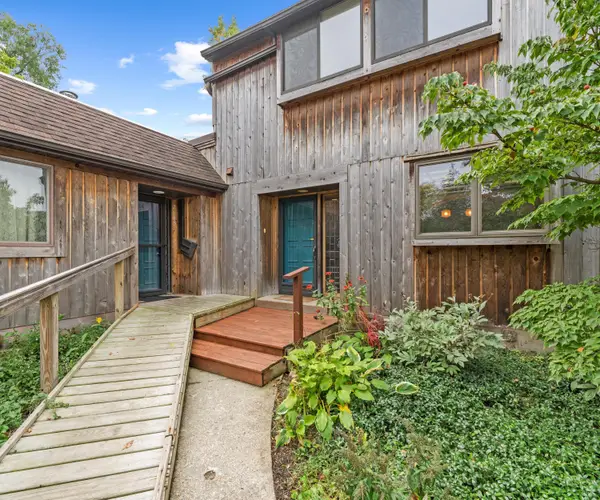 $359,000Active4 beds 4 baths2,331 sq. ft.
$359,000Active4 beds 4 baths2,331 sq. ft.2147 Pauline Court, Ann Arbor, MI 48103
MLS# 25049026Listed by: BOB WHITE REALTY - New
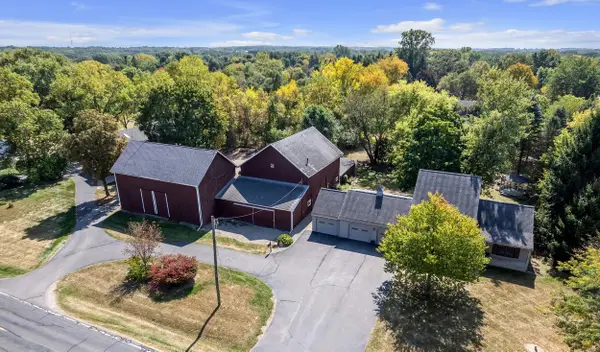 $600,000Active3 beds 3 baths2,025 sq. ft.
$600,000Active3 beds 3 baths2,025 sq. ft.5105 Pratt Road, Ann Arbor, MI 48103
MLS# 25048102Listed by: THE CHARLES REINHART COMPANY - Open Wed, 5 to 7pmNew
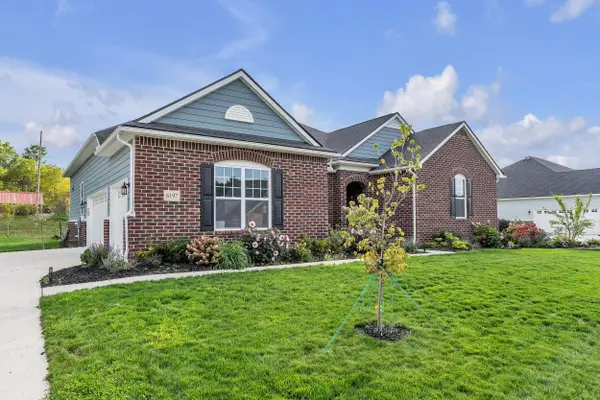 $680,000Active3 beds 3 baths2,282 sq. ft.
$680,000Active3 beds 3 baths2,282 sq. ft.6197 Green Mountain Circle, Ann Arbor, MI 48103
MLS# 25048636Listed by: THE CHARLES REINHART COMPANY - Open Sat, 11am to 1pmNew
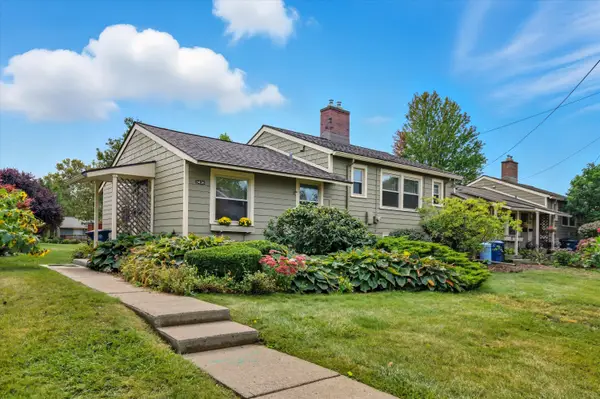 $227,500Active2 beds 1 baths699 sq. ft.
$227,500Active2 beds 1 baths699 sq. ft.3436 Edgewood Drive, Ann Arbor, MI 48104
MLS# 25048959Listed by: THE CHARLES REINHART COMPANY - Open Thu, 5 to 7pmNew
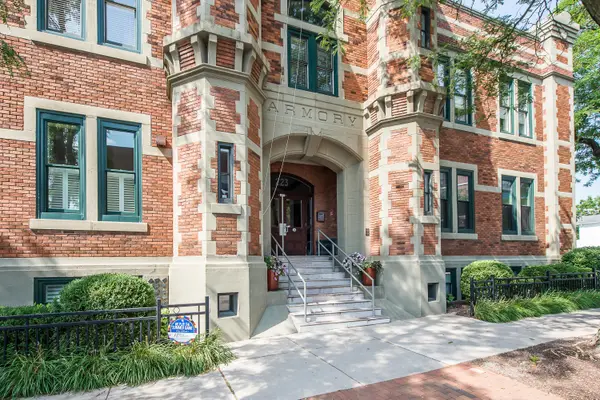 $745,000Active3 beds 3 baths1,632 sq. ft.
$745,000Active3 beds 3 baths1,632 sq. ft.223 E Ann Street #6, Ann Arbor, MI 48104
MLS# 25048836Listed by: THE CHARLES REINHART COMPANY - Open Sat, 11am to 2pmNew
 $420,000Active3 beds 2 baths1,563 sq. ft.
$420,000Active3 beds 2 baths1,563 sq. ft.3611 Ca Canny Court, Ann Arbor, MI 48108
MLS# 25047333Listed by: THE CHARLES REINHART COMPANY - Open Sun, 1 to 3pmNew
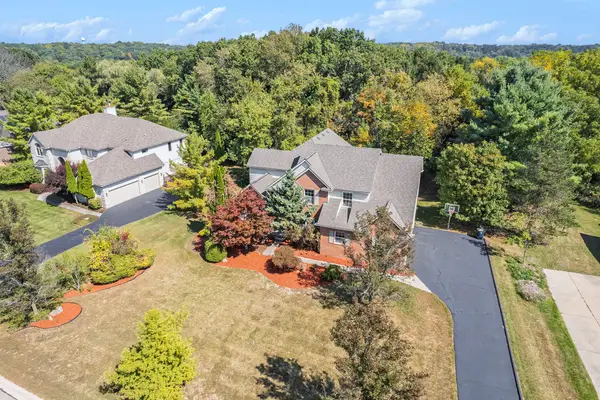 $969,000Active4 beds 4 baths4,246 sq. ft.
$969,000Active4 beds 4 baths4,246 sq. ft.2650 White Oak Drive, Ann Arbor, MI 48103
MLS# 25048410Listed by: THE CHARLES REINHART COMPANY - New
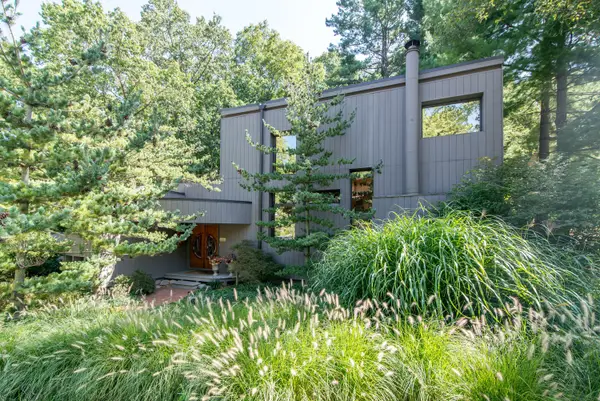 $1,195,000Active4 beds 4 baths3,810 sq. ft.
$1,195,000Active4 beds 4 baths3,810 sq. ft.1320 Orkney Drive, Drive, Ann Arbor, MI 48103
MLS# 25048491Listed by: HOWARD HANNA REAL ESTATE - New
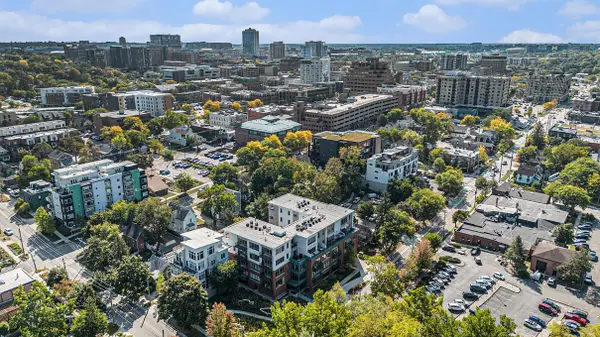 $1,359,000Active3 beds 3 baths1,945 sq. ft.
$1,359,000Active3 beds 3 baths1,945 sq. ft.410 N 1st Street #301, Ann Arbor, MI 48103
MLS# 25048404Listed by: REAL ESTATE ONE INC - New
 $215,000Active2 beds 1 baths1,007 sq. ft.
$215,000Active2 beds 1 baths1,007 sq. ft.3455 Richard Street, Ann Arbor, MI 48104
MLS# 25048372Listed by: THE CHARLES REINHART COMPANY
