3961 N Michael Road, Ann Arbor, MI 48103
Local realty services provided by:Integrity Real Estate Professionals ERA Powered
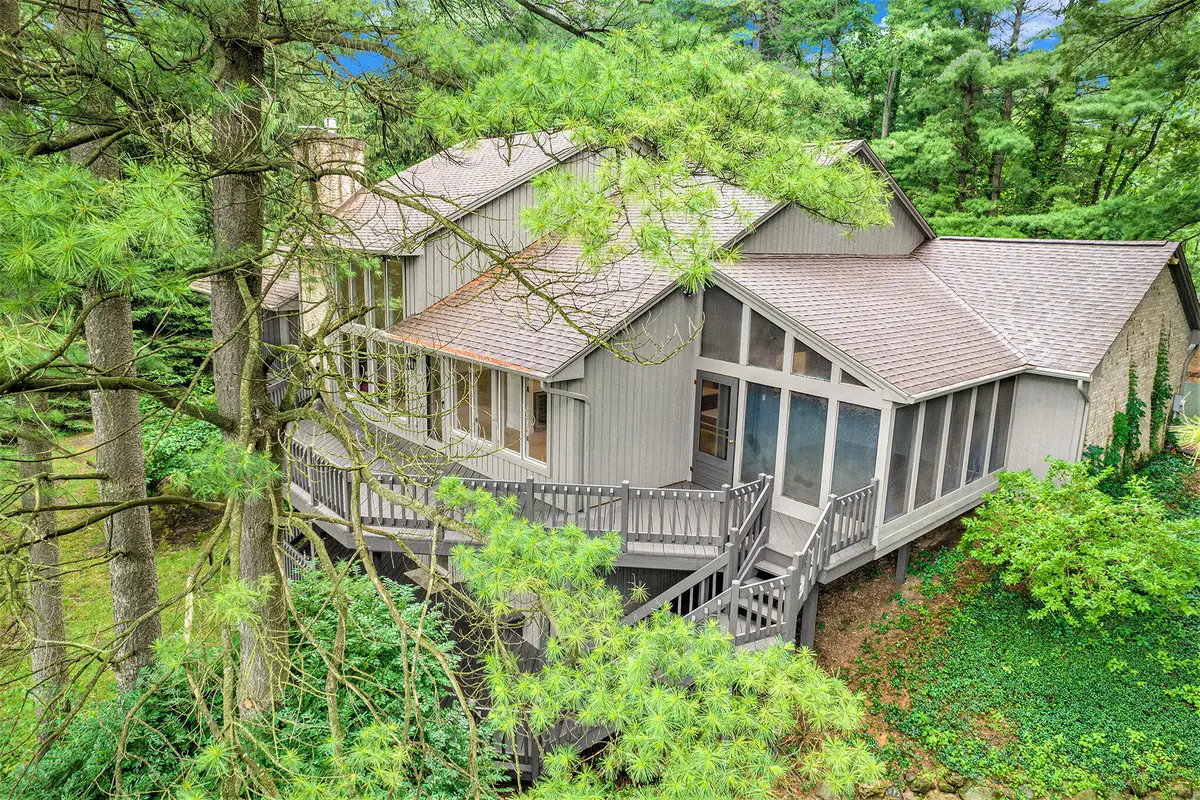
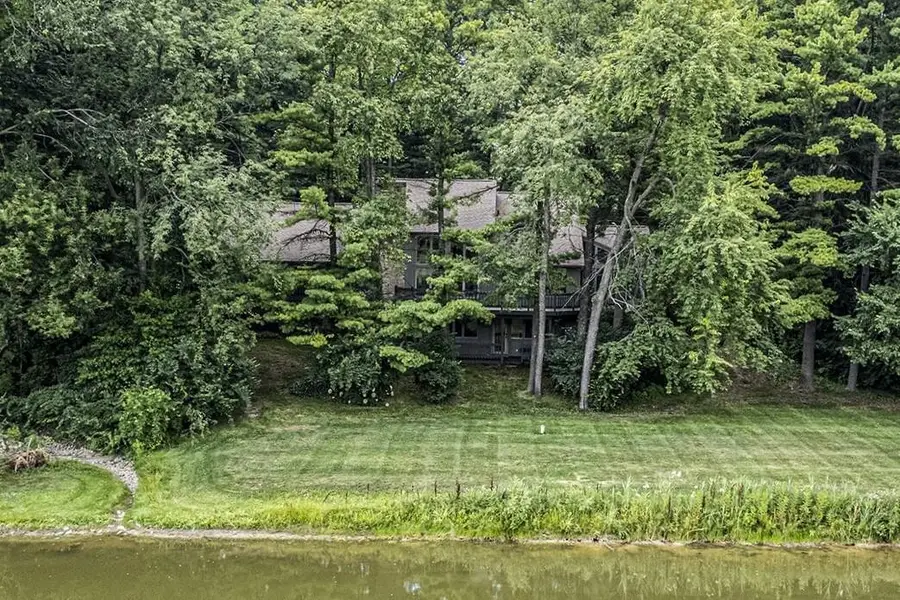

Listed by:aleksandr milshteyn
Office:real estate one inc
MLS#:25035636
Source:MI_GRAR
Price summary
- Price:$1,149,000
- Price per sq. ft.:$483.79
- Monthly HOA dues:$37.67
About this home
Tucked among mature trees in a quiet, secluded setting, this beautifully updated Saginaw Hills home offers serene pond views, a flexible layout, and thoughtful upgrades so it's ready for you to move right in with plenty of time to host summer BBQs and get settled before school starts! Step onto the covered front porch and into the dramatic two-story great room, where a statement fireplace and a wall of windows looking out onto the water create a warm and inviting focal point. Adjacent to the great room is the brand-new luxury kitchen, featuring slim shaker wood cabinetry, quartz countertops, high-end stainless-steel appliances including a double oven, and a large island with breakfast bar seating. The kitchen sink, refrigerator, and pot filler share a reverse osmosis system, and a built-in wet bar with beverage cooler makes entertaining a breeze. The dining area is surrounded by windows and opens to a spacious deck overlooking the pond, while a screened-in porch offers shaded, insect-free outdoor enjoyment. Timeless wood floors run throughout the main living spaces. Savor one-level living with three bedrooms and two full bathrooms on the entry level. The luxurious primary suite offers a private deck with tranquil views, a walk-in closet, and a completely renovated bath with dual vanity, soaking tub, separate rain shower, and heated floors. Two additional bedrooms with walk-in closets share an updated hallway full bath. The main level also includes a bright front study/den and a mud/laundry room with extra storage adjacent to the attached two-car garage with new door and myQ smart opener. Upstairs, a versatile loft overlooks the great room and is ideal for a playroom or home workspace. The walkout lower level provides exceptional space and versatility, with a generous family/rec room with fireplace, an additional bedroom and full bath, and a flex room with access to the lower deck and yard - ideal as a private guest or in-law suite. There's also a massive unfinished area ready for your customization. Outside, enjoy the convenience of low-maintenance natural landscaping with a sprinkler system. Recent updates include new lighting, flooring, trim, paint, and doors, as well as a new roof (2025), new front and garage doors, and new septic tanks. All this privacy and natural beauty, plus Ann Arbor Schools with lower Scio Township taxes, just minutes from downtown and the UM campuses!
Contact an agent
Home facts
- Year built:1988
- Listing Id #:25035636
- Added:31 day(s) ago
- Updated:August 19, 2025 at 03:13 PM
Rooms and interior
- Bedrooms:4
- Total bathrooms:3
- Full bathrooms:3
- Living area:3,196 sq. ft.
Heating and cooling
- Heating:Forced Air
Structure and exterior
- Year built:1988
- Building area:3,196 sq. ft.
- Lot area:1.13 Acres
Schools
- High school:Pioneer High School
- Middle school:Slauson Middle School
- Elementary school:Lakewood Elementary School
Utilities
- Water:Well
Finances and disclosures
- Price:$1,149,000
- Price per sq. ft.:$483.79
- Tax amount:$11,252 (2025)
New listings near 3961 N Michael Road
- New
 $4,500,000Active5 beds 7 baths9,113 sq. ft.
$4,500,000Active5 beds 7 baths9,113 sq. ft.307 Windy Crest Drive, Ann Arbor, MI 48105
MLS# 25041263Listed by: REAL ESTATE ONE INC - New
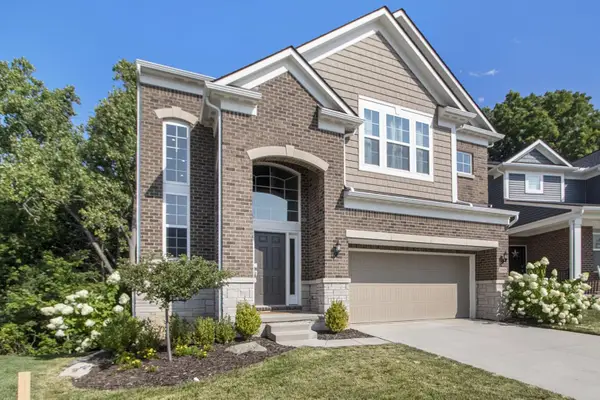 $719,000Active4 beds 3 baths2,847 sq. ft.
$719,000Active4 beds 3 baths2,847 sq. ft.2865 Dillon Drive, Ann Arbor, MI 48105
MLS# 25041933Listed by: REAL ESTATE ONE INC - New
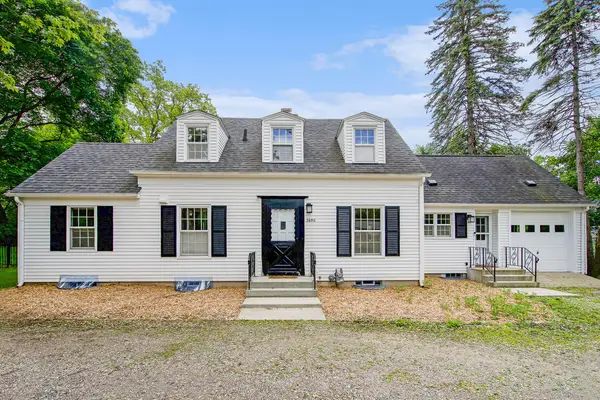 $689,900Active4 beds 2 baths1,488 sq. ft.
$689,900Active4 beds 2 baths1,488 sq. ft.2690 Overridge Drive, Ann Arbor, MI 48104
MLS# 25041859Listed by: REAL ESTATE ONE INC - New
 $300,000Active2 beds 2 baths1,409 sq. ft.
$300,000Active2 beds 2 baths1,409 sq. ft.1354 Fox Pointe Circle, Ann Arbor, MI 48108
MLS# 25041755Listed by: WASHTENAW REALTY - New
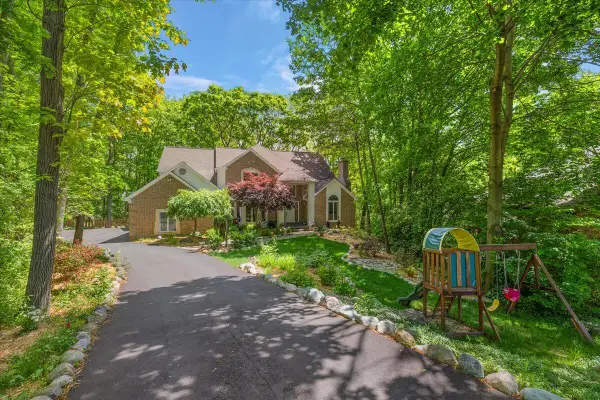 $1,325,000Active6 beds 5 baths5,726 sq. ft.
$1,325,000Active6 beds 5 baths5,726 sq. ft.3427 E Dobson Place, Ann Arbor, MI 48105
MLS# 25041709Listed by: @PROPERTIES CHRISTIE'S INT'LAA - New
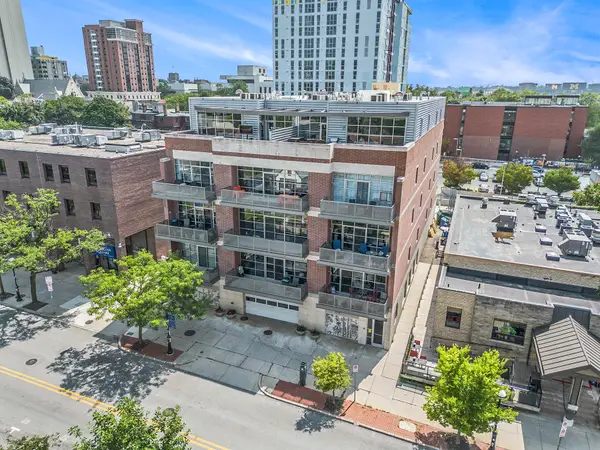 $2,250,000Active2 beds 3 baths2,205 sq. ft.
$2,250,000Active2 beds 3 baths2,205 sq. ft.322 E Liberty Street #13, Ann Arbor, MI 48104
MLS# 25041656Listed by: REAL ESTATE ONE INC - New
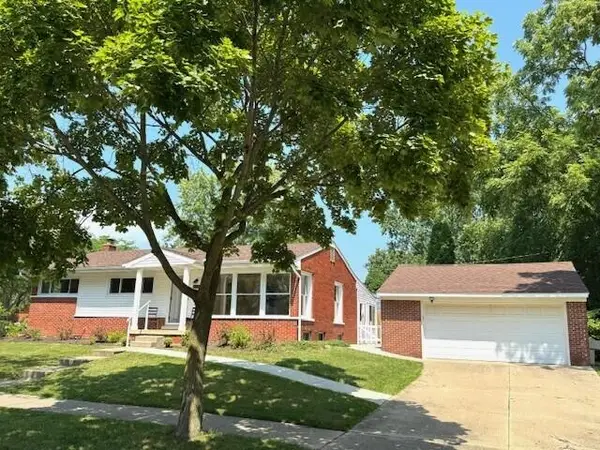 $600,000Active3 beds 2 baths2,060 sq. ft.
$600,000Active3 beds 2 baths2,060 sq. ft.1720 Avondale Avenue, Ann Arbor, MI 48103
MLS# 25041572Listed by: CENTURY 21 AFFILIATED - New
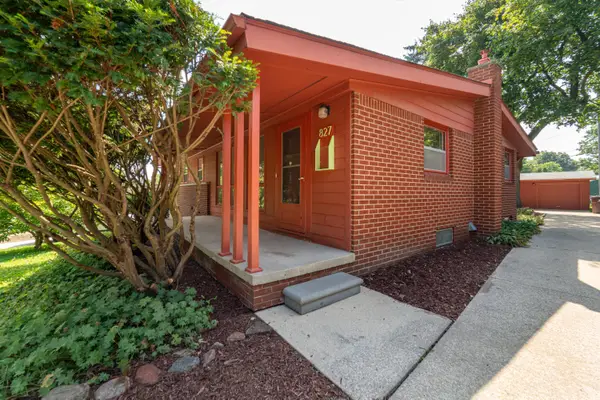 $499,900Active1 beds 3 baths1,086 sq. ft.
$499,900Active1 beds 3 baths1,086 sq. ft.827 Westwood Avenue, Ann Arbor, MI 48103
MLS# 25041552Listed by: THE CHARLES REINHART COMPANY - Open Sun, 2 to 4:05pmNew
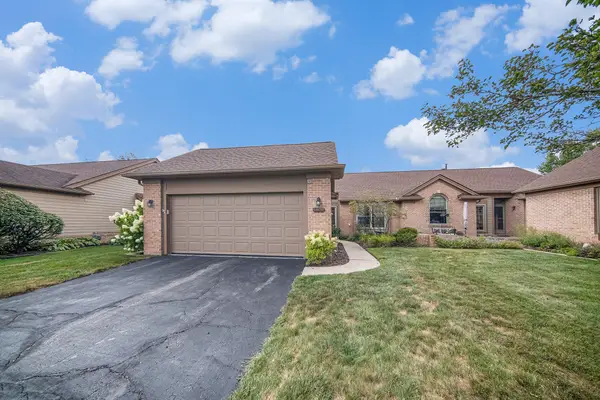 $439,900Active2 beds 2 baths1,270 sq. ft.
$439,900Active2 beds 2 baths1,270 sq. ft.4878 Lone Oak Court #20, Ann Arbor, MI 48108
MLS# 25041525Listed by: REAL ESTATE ONE INC - New
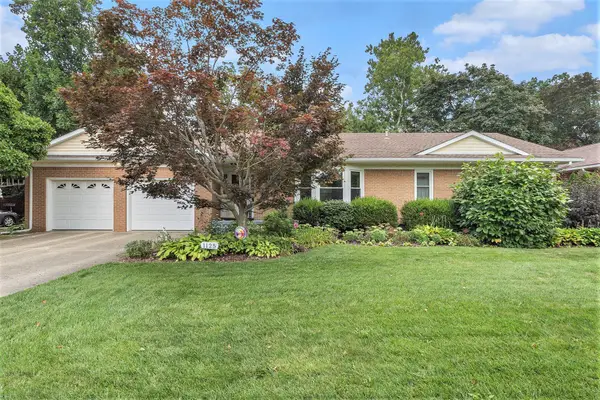 $574,919Active3 beds 2 baths1,677 sq. ft.
$574,919Active3 beds 2 baths1,677 sq. ft.1125 Van Dusen Drive, Ann Arbor, MI 48103
MLS# 25041502Listed by: THE CHARLES REINHART COMPANY
