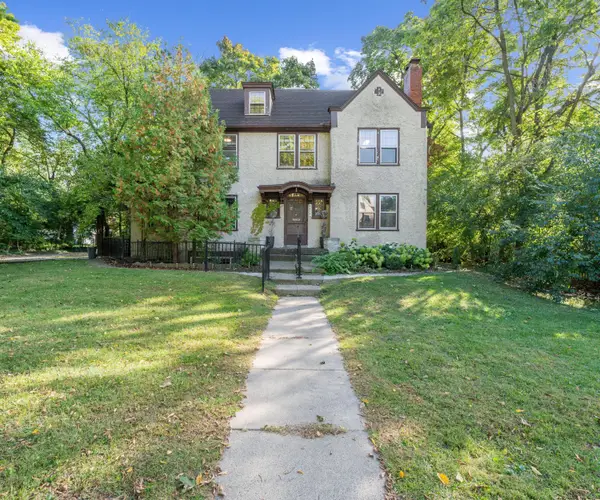307 Windy Crest Drive, Ann Arbor, MI 48105
Local realty services provided by:ERA Reardon Realty Great Lakes
Listed by:matthew dejanovich
Office:real estate one inc
MLS#:25041263
Source:MI_GRAR
Price summary
- Price:$4,500,000
- Price per sq. ft.:$781.66
About this home
This custom built Frank Lloyd Wright inspired Prairie Modern style home located in the Heart of Ann Arbor is one of the finest homes in the area and a true masterpiece of Design, Materials, and Craftsmanship. You will be impressed at every turn, inside and out, by this truly spectacular property. The home rests on a 3 acre, double lot just minutes from all UM Campus locations and all Hospitals. The setting offers complete privacy and a stunning view of the Huron River Valley. The grounds are immaculate and feature multiple outdoor living spaces, extensive landscaping, soothing water sculpture, and entry water feature with walk-over bridge. The 8 car garage space includes fully conditioned work bay with two car lift and extensive cabinetry. No expense was spared to create one of the most incredible living experiences you have ever seen. Interior highlights include a breathtaking two story foyer with custom staircase and stone accent wall, Ipe wood flooring throughout the main level, dramatic two story living room with stone fireplace, custom display shelves, and two story windows with views to the Valley, custom kitchen with Mahogany cabinets built by Dan Young includes two islands, coffee station, professional grade Thermador appliances, and quartz counter tops with a full waterfall edge on the islands, walk-behind wet bar with wine storage, dedicated walk-in pantry with built in cabinets, 2nd refrigerator, and wet bar, comfortable open concept family room with built in entertainment center, and an incredible screened porch with fireplace, Viking grill, heat lamps, and power screens. Additional main floor features include an extensive back hall mud room, laundry room, and home work-station, main floor guest suite with attached bath, and private home office with built-in desk and cabinets, fireplace, and private balcony. The upper level includes a spectacular primary bedroom suite with custom built walnut accents, spa-like primary bath, and oversized, fully built-out primary closet, 2 additional bedroom/bath suites, and a 2nd laundry room. The finished walk-out lower level includes an oversized, walk-behind bar, home theater room with retractable divider, gaming area, sitting area, 2nd office home/play room, exercise room, and 5th bedroom/bath suite. There is an extensive list of upgrades including custom Lutron lighting and control 4 home automation for music, security, and theater. Incredible!
Contact an agent
Home facts
- Year built:2014
- Listing ID #:25041263
- Added:45 day(s) ago
- Updated:October 04, 2025 at 07:48 AM
Rooms and interior
- Bedrooms:5
- Total bathrooms:7
- Full bathrooms:5
- Half bathrooms:2
- Living area:9,113 sq. ft.
Heating and cooling
- Heating:Forced Air
Structure and exterior
- Year built:2014
- Building area:9,113 sq. ft.
- Lot area:3.13 Acres
Schools
- High school:Huron High School
- Middle school:Clague Middle School
- Elementary school:Martin Luther King Elementary School
Utilities
- Water:Well
Finances and disclosures
- Price:$4,500,000
- Price per sq. ft.:$781.66
- Tax amount:$41,694 (2025)
New listings near 307 Windy Crest Drive
- New
 $545,000Active4 beds 3 baths2,154 sq. ft.
$545,000Active4 beds 3 baths2,154 sq. ft.5776 Cedar Ridge Drive, Ann Arbor, MI 48103
MLS# 25050887Listed by: THE CHARLES REINHART COMPANY - New
 $405,000Active3 beds 4 baths1,612 sq. ft.
$405,000Active3 beds 4 baths1,612 sq. ft.3426 Breckland Court #59, Ann Arbor, MI 48108
MLS# 25050811Listed by: REAL ESTATE ONE INC - Open Sun, 1 to 3pmNew
 $475,000Active3 beds 3 baths2,182 sq. ft.
$475,000Active3 beds 3 baths2,182 sq. ft.4084 Boulder Pond Drive, Ann Arbor, MI 48108
MLS# 25050197Listed by: MORE GROUP MICHIGAN, LLC - Open Sun, 2 to 4pmNew
 $599,900Active3 beds 3 baths2,506 sq. ft.
$599,900Active3 beds 3 baths2,506 sq. ft.4290 Eastgate Drive, Ann Arbor, MI 48103
MLS# 25050201Listed by: CORNERSTONE REAL ESTATE - New
 $535,000Active4 beds 3 baths1,859 sq. ft.
$535,000Active4 beds 3 baths1,859 sq. ft.2225 Steeplechase Drive, Ann Arbor, MI 48103
MLS# 25050666Listed by: REAL ESTATE ONE INC - New
 $1,295,000Active7 beds 3 baths3,557 sq. ft.
$1,295,000Active7 beds 3 baths3,557 sq. ft.1412 Cambridge Road, Ann Arbor, MI 48104
MLS# 25050704Listed by: BOB WHITE REALTY - Open Sun, 1 to 4pmNew
 $398,000Active3 beds 2 baths1,831 sq. ft.
$398,000Active3 beds 2 baths1,831 sq. ft.2929 Verle Avenue, Ann Arbor, MI 48108
MLS# 25050645Listed by: THE CHARLES REINHART COMPANY - New
 $335,000Active3 beds 2 baths1,236 sq. ft.
$335,000Active3 beds 2 baths1,236 sq. ft.2678 S Knightsbridge Circle, Ann Arbor, MI 48105
MLS# 25050608Listed by: THE CHARLES REINHART COMPANY - Open Sun, 2 to 4pmNew
 $839,900Active4 beds 5 baths3,357 sq. ft.
$839,900Active4 beds 5 baths3,357 sq. ft.1717 Cedar Lane, Ann Arbor, MI 48105
MLS# 25050560Listed by: REAL ESTATE ONE INC - Open Sun, 1 to 3pmNew
 $1,475,000Active5 beds 6 baths6,927 sq. ft.
$1,475,000Active5 beds 6 baths6,927 sq. ft.2925 Exmoor Road, Ann Arbor, MI 48104
MLS# 25050577Listed by: THE CHARLES REINHART COMPANY
