6217 S Trailwoods Drive, Ann Arbor, MI 48103
Local realty services provided by:Integrity Real Estate Professionals ERA Powered
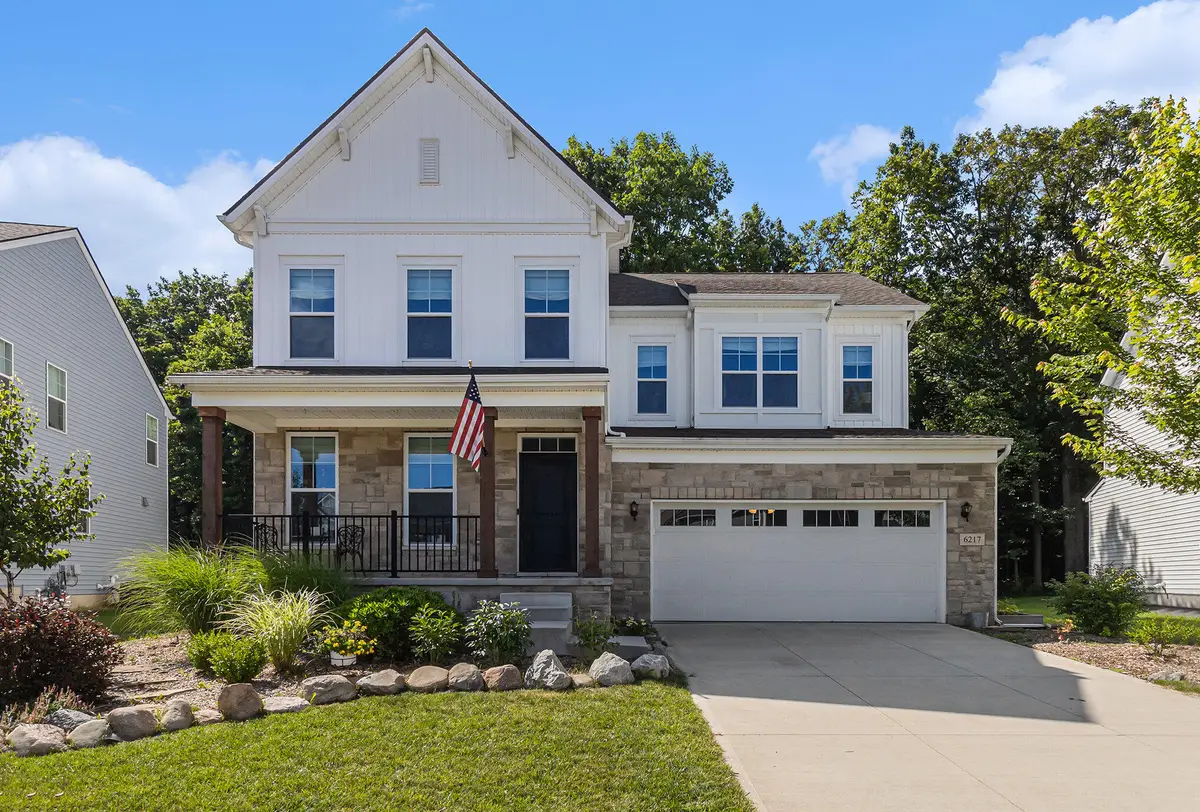
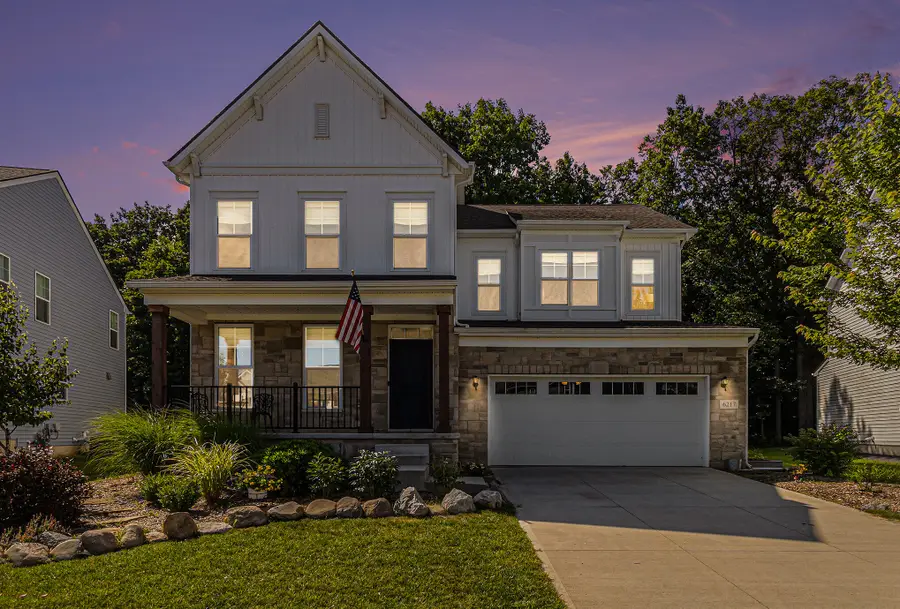

Listed by:aleksandr milshteyn
Office:real estate one inc
MLS#:25034250
Source:MI_GRAR
Price summary
- Price:$739,900
- Price per sq. ft.:$267.02
- Monthly HOA dues:$97
About this home
Nestled in the coveted Trailwoods neighborhood on Ann Arbor's west side, this nearly new and beautifully upgraded home offers over 3,500 sq ft of finished living space - complete with lower Scio Township taxes and top-rated Ann Arbor schools. Backing to tranquil woods, the meticulously landscaped yard full of perennials features a generous patio and an expansive screened porch with skylights and ceiling fan, creating the most impressive outdoor living retreat in the neighborhood. A covered front porch framed by cedar posts welcomes you and ushers you into a versatile sunlit front room with elegant wainscoting - ideal for formal dining or a home office. Warm wood floors flow into the heart of the home: a spacious family room centered around a cozy electric fireplace, open to both the breakfast/dining area and a chef's dream gourmet kitchen. Elegant off-white cabinetry, striking granite countertops, and high-end stainless appliances make entertaining effortless, while an enormous island does triple duty providing additional storage, a large workspace, and a convenient breakfast bar. Next door, a substantial mudroom connects the kitchen to the attached two-car garage and serves as a handy drop zone. The entire home is bright and open with high ceilings and large windows. Upstairs you'll find four bedrooms and two full baths, including a serene primary suite with its own sitting or office area, walk-in closet, and a private full bathroom. Three additional sizable bedrooms share a hallway full bathroom with dual vanity and combo tub/shower. The finished basement - complete with high ceilings and recessed lighting - provides a large family/movie room, workout room, and abundant storage. Additional unfinished space has an egress window and plumbing for a full bathroom, offering potential for a future guest or in-law suite. Enjoy quick access to nearby retail and dining, downtown Ann Arbor and the UM campus, and I-94 for longer commutes. Don't wait for new construction - this exceptional property blending refined comfort with endless possibilities is available today!
Contact an agent
Home facts
- Year built:2020
- Listing Id #:25034250
- Added:36 day(s) ago
- Updated:August 17, 2025 at 03:05 PM
Rooms and interior
- Bedrooms:4
- Total bathrooms:3
- Full bathrooms:2
- Half bathrooms:1
- Living area:3,551 sq. ft.
Heating and cooling
- Heating:Forced Air
Structure and exterior
- Year built:2020
- Building area:3,551 sq. ft.
- Lot area:0.16 Acres
Schools
- High school:Skyline High School
- Middle school:Forsythe Middle School
- Elementary school:Haisley Elementary School
Utilities
- Water:Public
Finances and disclosures
- Price:$739,900
- Price per sq. ft.:$267.02
- Tax amount:$11,518 (2025)
New listings near 6217 S Trailwoods Drive
- New
 $300,000Active2 beds 2 baths1,409 sq. ft.
$300,000Active2 beds 2 baths1,409 sq. ft.1354 Fox Pointe Circle, Ann Arbor, MI 48108
MLS# 25041755Listed by: WASHTENAW REALTY - New
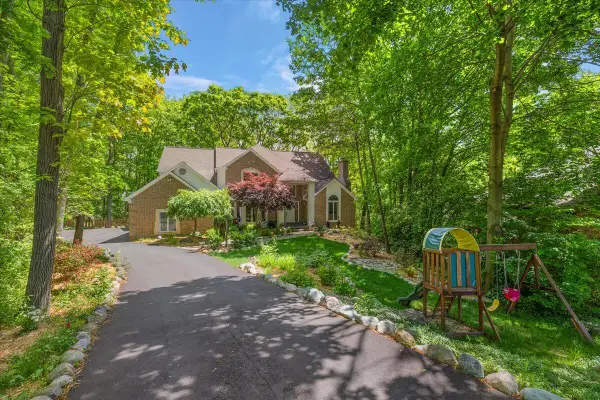 $1,325,000Active6 beds 5 baths5,726 sq. ft.
$1,325,000Active6 beds 5 baths5,726 sq. ft.3427 E Dobson Place, Ann Arbor, MI 48105
MLS# 25041709Listed by: @PROPERTIES CHRISTIE'S INT'LAA - New
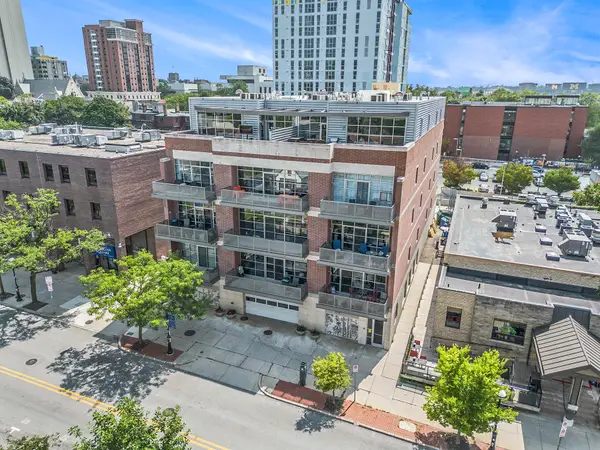 $2,250,000Active2 beds 3 baths2,205 sq. ft.
$2,250,000Active2 beds 3 baths2,205 sq. ft.322 E Liberty Street #13, Ann Arbor, MI 48104
MLS# 25041656Listed by: REAL ESTATE ONE INC - Open Sun, 12 to 2pmNew
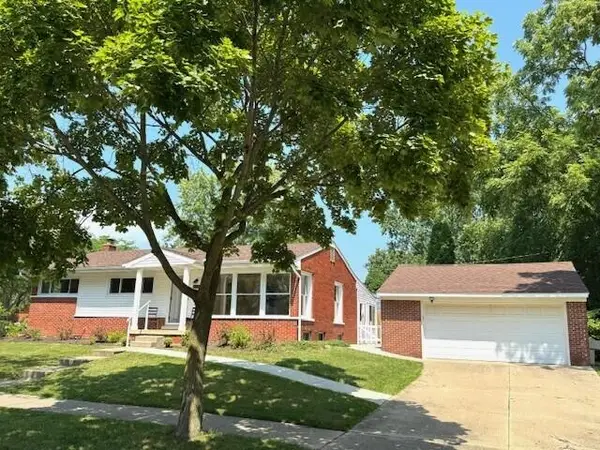 $600,000Active3 beds 2 baths2,060 sq. ft.
$600,000Active3 beds 2 baths2,060 sq. ft.1720 Avondale Avenue, Ann Arbor, MI 48103
MLS# 25041572Listed by: CENTURY 21 AFFILIATED - New
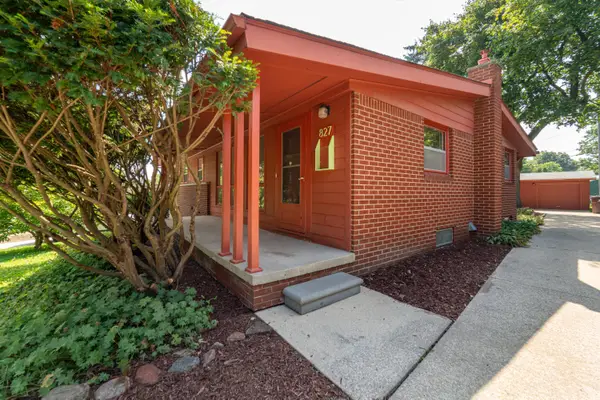 $499,900Active1 beds 3 baths1,086 sq. ft.
$499,900Active1 beds 3 baths1,086 sq. ft.827 Westwood Avenue, Ann Arbor, MI 48103
MLS# 25041552Listed by: THE CHARLES REINHART COMPANY - Open Sun, 2 to 4pmNew
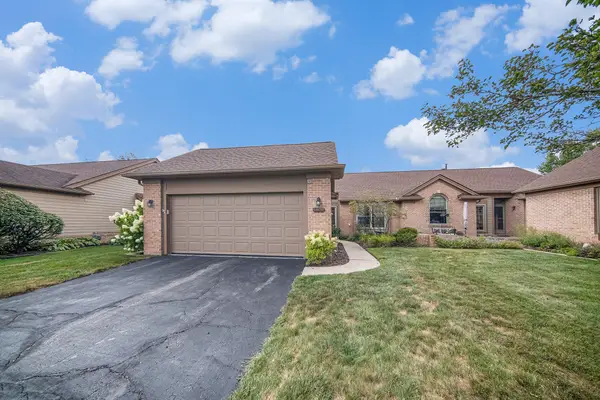 $439,900Active2 beds 2 baths1,270 sq. ft.
$439,900Active2 beds 2 baths1,270 sq. ft.4878 Lone Oak Court #20, Ann Arbor, MI 48108
MLS# 25041525Listed by: REAL ESTATE ONE INC - New
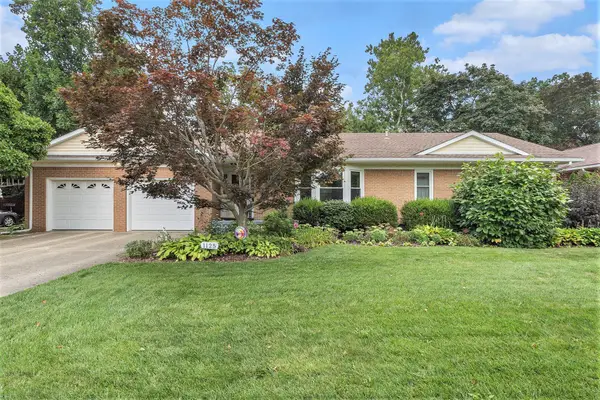 $574,919Active3 beds 2 baths1,677 sq. ft.
$574,919Active3 beds 2 baths1,677 sq. ft.1125 Van Dusen Drive, Ann Arbor, MI 48103
MLS# 25041502Listed by: THE CHARLES REINHART COMPANY - New
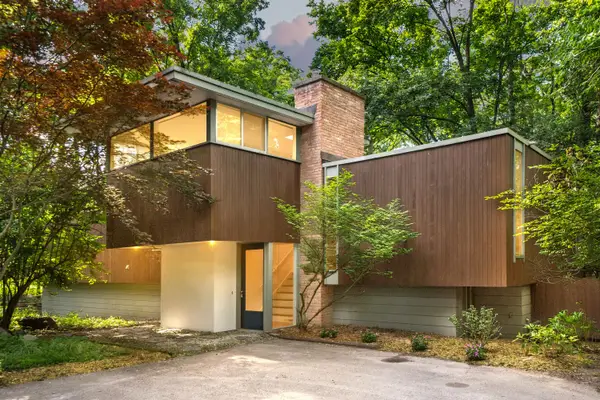 $779,900Active3 beds 2 baths2,919 sq. ft.
$779,900Active3 beds 2 baths2,919 sq. ft.2707 Englave Drive, Ann Arbor, MI 48103
MLS# 25041509Listed by: THE CHARLES REINHART COMPANY - New
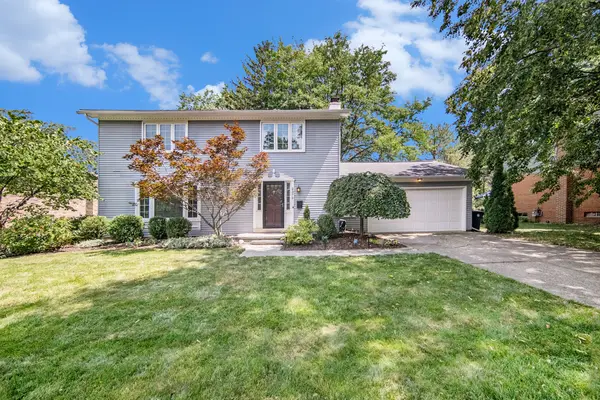 $650,000Active4 beds 3 baths1,864 sq. ft.
$650,000Active4 beds 3 baths1,864 sq. ft.2375 Dundee Drive, Ann Arbor, MI 48103
MLS# 25040673Listed by: REAL ESTATE ONE INC - New
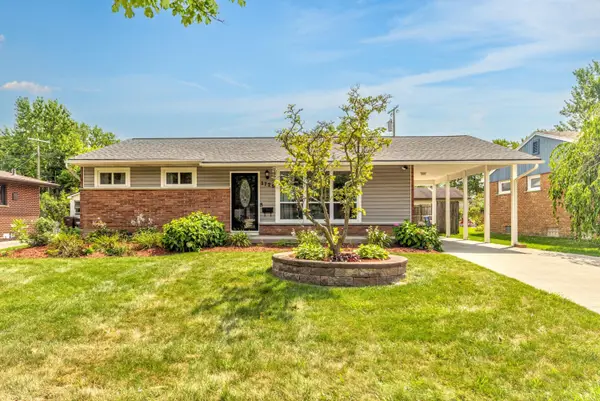 $545,000Active4 beds 2 baths2,102 sq. ft.
$545,000Active4 beds 2 baths2,102 sq. ft.1729 Weldon Boulevard, Ann Arbor, MI 48103
MLS# 25040701Listed by: THE CHARLES REINHART COMPANY
