6337 S Trailwoods Drive, Ann Arbor, MI 48103
Local realty services provided by:Midwest Properties ERA Powered



Listed by:leanne wade
Office:howard hanna real estate
MLS#:25038111
Source:MI_GRAR
Price summary
- Price:$555,000
- Price per sq. ft.:$249.55
- Monthly HOA dues:$97
About this home
Welcome to this delightful Toll Brothers home, ready for your family. Spacious deck for BBQs overlooks grassy back yard. Open concept living area offers 9' ceilings, living rm, dining, & chef's kitchen w/island, pantry, tall cab's, & lots of counter space. Private main floor office adds 2nd living space; main floor full bath for guests or multigenerational living. Flexible foyer & mudroom. Large finished egress LL offers multiple activity zones, 4th bath, + storage/utility. Tier 2 upgrades incl quartz kitchen & baths, soft close cab's, wafer lights, & closet lights. Upstairs has 4 bedrooms, 2 baths, & laundry. Primary suite boasts a WIC & en suite bath prepped for 2nd sink (incl). Covered porch, Generac, AC, & surge protection offer a functional & livable home. A2 Schools, Twp taxes.
Contact an agent
Home facts
- Year built:2019
- Listing Id #:25038111
- Added:18 day(s) ago
- Updated:August 18, 2025 at 03:48 PM
Rooms and interior
- Bedrooms:4
- Total bathrooms:4
- Full bathrooms:3
- Half bathrooms:1
- Living area:2,905 sq. ft.
Heating and cooling
- Heating:Forced Air
Structure and exterior
- Year built:2019
- Building area:2,905 sq. ft.
- Lot area:0.14 Acres
Schools
- High school:Skyline High School
- Middle school:Forsythe Middle School
- Elementary school:Haisley Elementary School
Utilities
- Water:Public
Finances and disclosures
- Price:$555,000
- Price per sq. ft.:$249.55
- Tax amount:$9,604 (2025)
New listings near 6337 S Trailwoods Drive
- New
 $300,000Active2 beds 2 baths1,409 sq. ft.
$300,000Active2 beds 2 baths1,409 sq. ft.1354 Fox Pointe Circle, Ann Arbor, MI 48108
MLS# 25041755Listed by: WASHTENAW REALTY - New
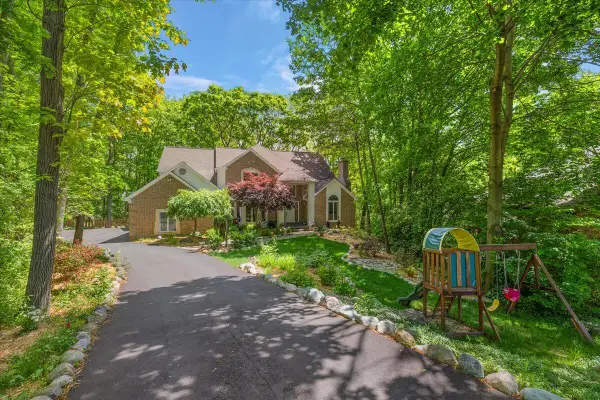 $1,325,000Active6 beds 5 baths5,726 sq. ft.
$1,325,000Active6 beds 5 baths5,726 sq. ft.3427 E Dobson Place, Ann Arbor, MI 48105
MLS# 25041709Listed by: @PROPERTIES CHRISTIE'S INT'LAA - New
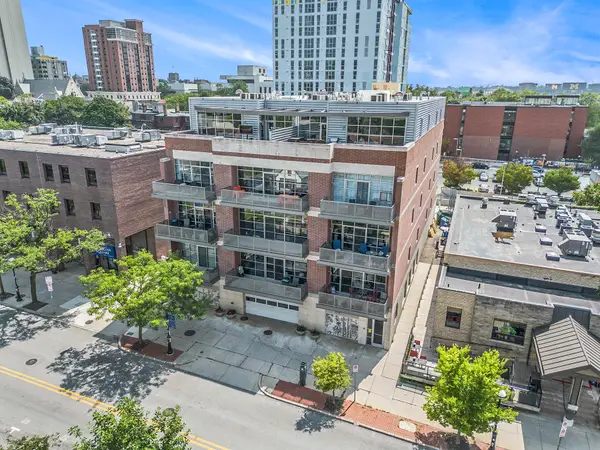 $2,250,000Active2 beds 3 baths2,205 sq. ft.
$2,250,000Active2 beds 3 baths2,205 sq. ft.322 E Liberty Street #13, Ann Arbor, MI 48104
MLS# 25041656Listed by: REAL ESTATE ONE INC - New
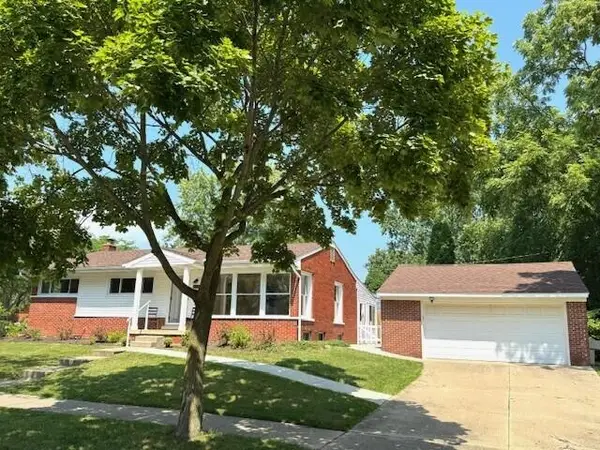 $600,000Active3 beds 2 baths2,060 sq. ft.
$600,000Active3 beds 2 baths2,060 sq. ft.1720 Avondale Avenue, Ann Arbor, MI 48103
MLS# 25041572Listed by: CENTURY 21 AFFILIATED - New
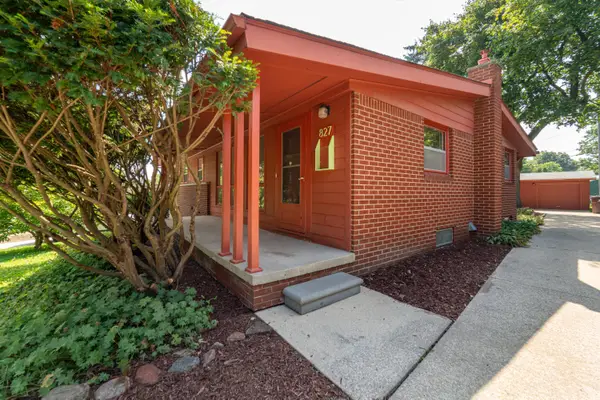 $499,900Active1 beds 3 baths1,086 sq. ft.
$499,900Active1 beds 3 baths1,086 sq. ft.827 Westwood Avenue, Ann Arbor, MI 48103
MLS# 25041552Listed by: THE CHARLES REINHART COMPANY - New
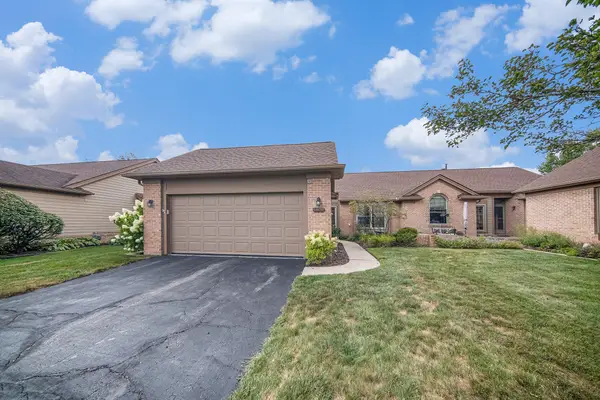 $439,900Active2 beds 2 baths1,270 sq. ft.
$439,900Active2 beds 2 baths1,270 sq. ft.4878 Lone Oak Court #20, Ann Arbor, MI 48108
MLS# 25041525Listed by: REAL ESTATE ONE INC - New
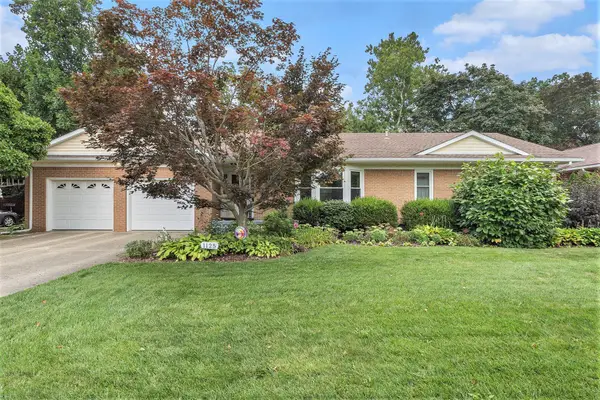 $574,919Active3 beds 2 baths1,677 sq. ft.
$574,919Active3 beds 2 baths1,677 sq. ft.1125 Van Dusen Drive, Ann Arbor, MI 48103
MLS# 25041502Listed by: THE CHARLES REINHART COMPANY - New
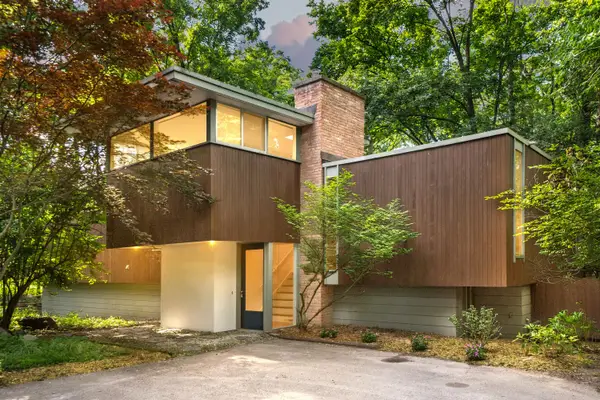 $779,900Active3 beds 2 baths2,919 sq. ft.
$779,900Active3 beds 2 baths2,919 sq. ft.2707 Englave Drive, Ann Arbor, MI 48103
MLS# 25041509Listed by: THE CHARLES REINHART COMPANY 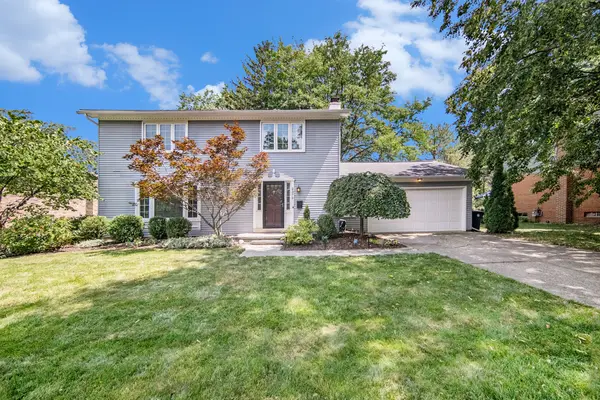 $650,000Pending4 beds 3 baths1,864 sq. ft.
$650,000Pending4 beds 3 baths1,864 sq. ft.2375 Dundee Drive, Ann Arbor, MI 48103
MLS# 25040673Listed by: REAL ESTATE ONE INC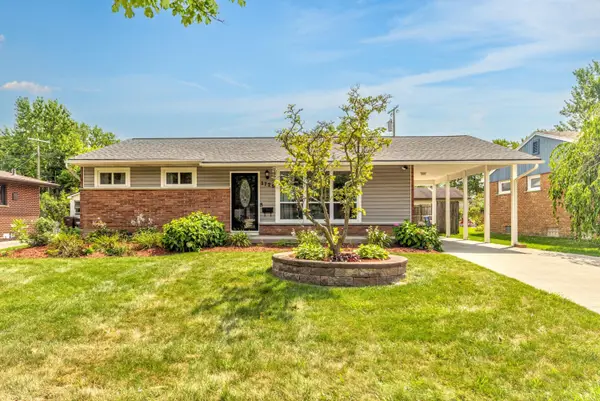 $545,000Pending4 beds 2 baths2,102 sq. ft.
$545,000Pending4 beds 2 baths2,102 sq. ft.1729 Weldon Boulevard, Ann Arbor, MI 48103
MLS# 25040701Listed by: THE CHARLES REINHART COMPANY
