7372 Terrie Lynn Drive Ne, Belmont, MI 49306
Local realty services provided by:ERA Reardon Realty
7372 Terrie Lynn Drive Ne,Belmont, MI 49306
$995,000
- 5 Beds
- 6 Baths
- 3,990 sq. ft.
- Single family
- Pending
Listed by:brian h boven
Office:five star real estate (rock)
MLS#:25020814
Source:MI_GRAR
Price summary
- Price:$995,000
- Price per sq. ft.:$332.78
- Monthly HOA dues:$70.83
About this home
Nestled among mature trees in a peaceful neighborhood just minutes from downtown Rockford, this brand-new custom home by Highline Homes offers the perfect blend of modern luxury and natural beauty. Currently under construction and set for completion this fall, this 5-bedroom + office, 5.5-bathroom residence is designed to impress inside and out.
Step into a sun-drenched living room featuring dramatic floor-to-ceiling windows that frame uninterrupted wooded views, complemented by a cozy fireplace. The open-concept kitchen is a chef's dream, boasting expansive windows, a striking walnut center island, and a spacious butler's pantry that seamlessly connects to the mudroom and attached 3-stall garage.
Upstairs, you'll find four generously sized bedrooms each with its own walk-in closetalong with a well-appointed laundry room complete with a utility sink. The spacious primary suite is a true retreat, featuring vaulted ceilings and a luxurious en-suite bath with dual vanities, a tiled shower with rainhead and dual showerheads, and the comfort of heated tile floor in the bathroom.
The finished walkout lower level provides even more living space with a spacious rec room, 5th bedroom and an additional full bathroom and powder bathroom. The possibilities are endless in the 19x19 unfinished sunken bonus areaperfect for a golf simulator, home gym, or extra storage.
Landscaping and appliances are included -just turn the key and move in! Enjoy the serenity of a wooded backdrop with the convenience of city amenities just moments away! Don't miss this rare opportunity to own a brand-new home in one of Rockford's most desirable settings!
Contact an agent
Home facts
- Year built:2025
- Listing ID #:25020814
- Added:133 day(s) ago
- Updated:October 01, 2025 at 07:32 AM
Rooms and interior
- Bedrooms:5
- Total bathrooms:6
- Full bathrooms:5
- Half bathrooms:1
- Living area:3,990 sq. ft.
Heating and cooling
- Heating:Forced Air
Structure and exterior
- Year built:2025
- Building area:3,990 sq. ft.
- Lot area:1.03 Acres
Utilities
- Water:Public
Finances and disclosures
- Price:$995,000
- Price per sq. ft.:$332.78
- Tax amount:$1,029 (2024)
New listings near 7372 Terrie Lynn Drive Ne
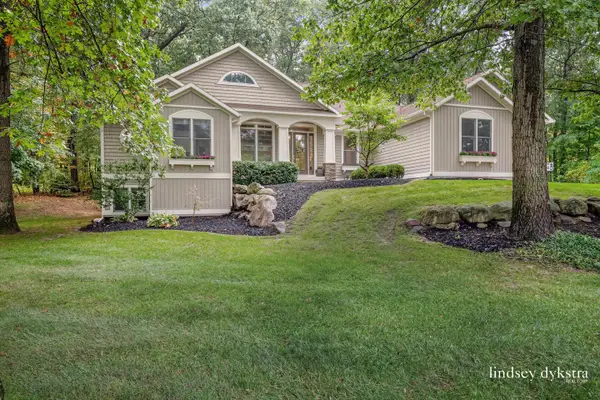 $725,000Pending5 beds 3 baths3,560 sq. ft.
$725,000Pending5 beds 3 baths3,560 sq. ft.6300 Boulder Ridge Drive Ne, Belmont, MI 49306
MLS# 25049416Listed by: FIVE STAR REAL ESTATE (ROCK)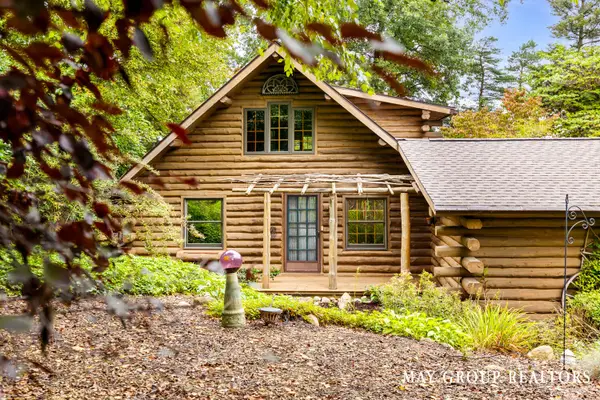 $385,000Pending2 beds 2 baths2,178 sq. ft.
$385,000Pending2 beds 2 baths2,178 sq. ft.1339 House Street Ne, Belmont, MI 49306
MLS# 25049367Listed by: RE/MAX OF GRAND RAPIDS (FH)- New
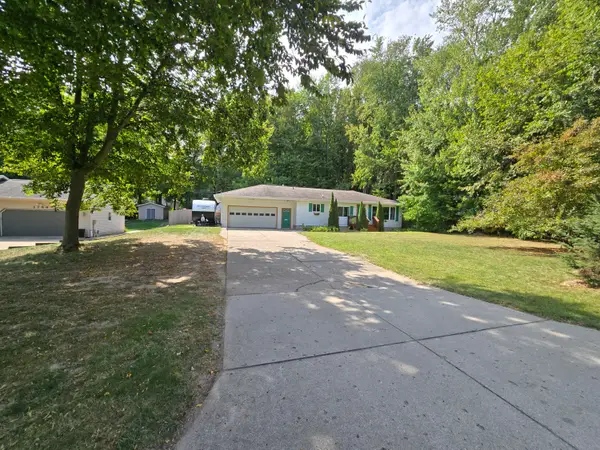 $349,900Active4 beds 2 baths2,400 sq. ft.
$349,900Active4 beds 2 baths2,400 sq. ft.1772 Post Drive Ne, Belmont, MI 49306
MLS# 25048873Listed by: 616 REALTY LLC - New
 $339,900Active3 beds 2 baths1,848 sq. ft.
$339,900Active3 beds 2 baths1,848 sq. ft.6026 Belmont Avenue Ne, Belmont, MI 49306
MLS# 25048462Listed by: UNITED REALTY SERVICES LLC  $899,000Pending2 beds 3 baths2,378 sq. ft.
$899,000Pending2 beds 3 baths2,378 sq. ft.1970 Post Drive Ne, Belmont, MI 49306
MLS# 25048233Listed by: GREENRIDGE REALTY (EGR)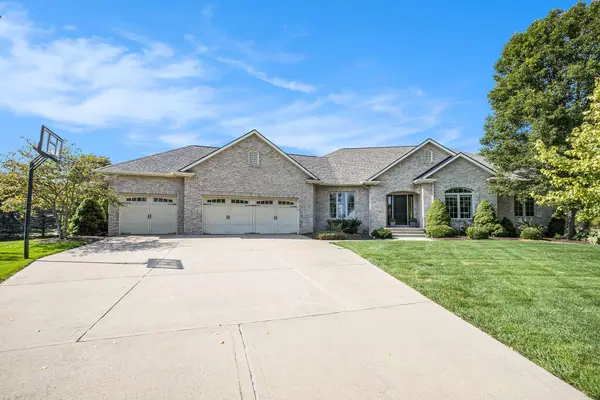 $729,000Active4 beds 4 baths3,600 sq. ft.
$729,000Active4 beds 4 baths3,600 sq. ft.4055 Boulder Meadow Drive Ne, Belmont, MI 49306
MLS# 25047948Listed by: GREENRIDGE REALTY (SUMMIT) $459,900Pending3 beds 3 baths2,710 sq. ft.
$459,900Pending3 beds 3 baths2,710 sq. ft.4810 Cannonsburg Road Ne, Belmont, MI 49306
MLS# 25047451Listed by: REEDS REALTY $119,000Active3 beds 2 baths1,680 sq. ft.
$119,000Active3 beds 2 baths1,680 sq. ft.1475 Red Oak Lane Ne, Belmont, MI 49306
MLS# 25047331Listed by: CHILDRESS & ASSOCIATES REALTY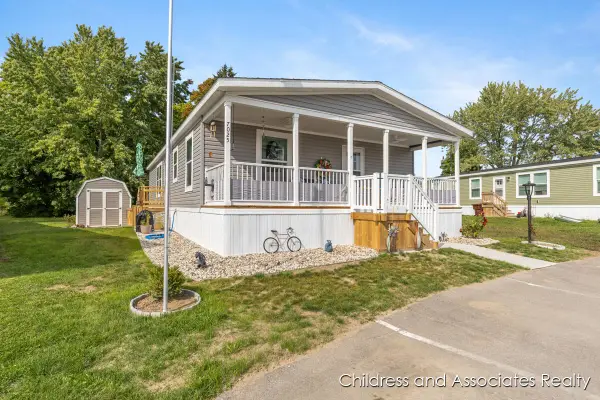 $130,000Active3 beds 2 baths1,512 sq. ft.
$130,000Active3 beds 2 baths1,512 sq. ft.7025 Shamley Avenue Ne, Belmont, MI 49306
MLS# 25046527Listed by: CHILDRESS & ASSOCIATES REALTY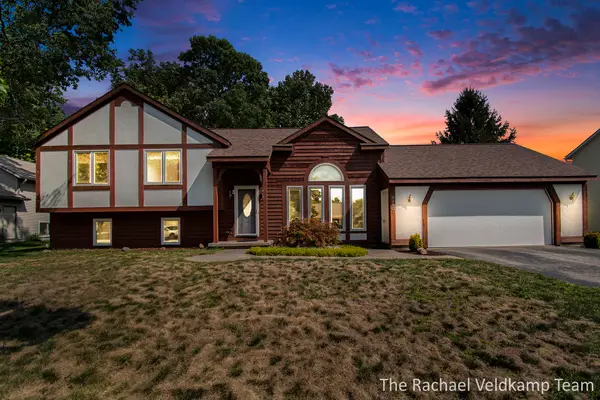 $389,900Active4 beds 2 baths2,008 sq. ft.
$389,900Active4 beds 2 baths2,008 sq. ft.6150 Rogue River Meadows Drive Ne, Belmont, MI 49306
MLS# 25046472Listed by: RE/MAX OF GRAND RAPIDS (FH)
