10591 Byron Center Avenue Sw, Byron Center, MI 49315
Local realty services provided by:ERA Reardon Realty Great Lakes
10591 Byron Center Avenue Sw,Byron Center, MI 49315
$495,000
- 4 Beds
- 2 Baths
- - sq. ft.
- Single family
- Sold
Listed by: chad van horn, megan mallory
Office: beacon sotheby's international realty
MLS#:25054788
Source:MI_GRAR
Sorry, we are unable to map this address
Price summary
- Price:$495,000
About this home
Set amid nearly eight wooded acres just minutes from downtown Byron Center, this home embodies the quiet ease of country living, balanced by refined, intentional design. Here, mornings begin with light filtering through the trees and evenings unfold around a wood-burning fire—a daily cadence that feels both grounding and new.
An open main level flows effortlessly, with wide plank flooring and natural light that lends warmth to every space. The living room serves as your personal vista point, overlooking the expansive front lawn where each season brings its own invitation—from sun-filled gatherings to snow-day traditions. The dining area, accented by charming shiplap walls, adjoins a refreshed kitchen where granite countertops and gleaming stainless-steel appliances elevate your daily routine, inspiring occasions both casual and celebratory. Sliding doors extend the living space to a generous deck for al fresco dining, with steps descending to a backyard alive with purpose a place made for dinners that stretch past dusk, games that spill onto the lawn, and moments that remind you what home is meant to feel like.
Two bedrooms and a well-appointed full bath complete the main level, while the lower level offers two additional bedrooms, a full bath, and a cozy rec room anchored by a wood-burning fireplace. A walkout leads to the covered patio and bar area that serves as a welcoming space for summer cookouts, fall game-days, and easy weekends that linger into the evening.
Practicality meets potential outdoors with a 30x30 outbuilding, complete with concrete floors, 10'4" ceilings, and an 8-foot overhead dooropening to a polished, insulated interior that adapts effortlessly to whatever comes nextwhether housing horses, weekend projects, or simple recreation.
Just 15 minutes from Grand Rapids and within the award-winning Byron Center School District, this property pairs everyday convenience with rare tranquility. Whether you imagine weekends spent exploring your own acreage or evenings gathered under string lights and stars, this extraordinary property offers a lifestyle that feels refreshingly intentionalwhere connection, comfort, and nature align.
Contact an agent
Home facts
- Year built:1971
- Listing ID #:25054788
- Added:54 day(s) ago
- Updated:December 17, 2025 at 09:46 PM
Rooms and interior
- Bedrooms:4
- Total bathrooms:2
- Full bathrooms:2
Heating and cooling
- Heating:Forced Air
Structure and exterior
- Year built:1971
Utilities
- Water:Well
Finances and disclosures
- Price:$495,000
- Tax amount:$3,768 (2025)
New listings near 10591 Byron Center Avenue Sw
- New
 $459,000Active4 beds 3 baths1,720 sq. ft.
$459,000Active4 beds 3 baths1,720 sq. ft.1729 Thyme Drive Sw, Byron Center, MI 49315
MLS# 25062123Listed by: EASTBROOK REALTY - New
 $528,875Active3 beds 3 baths2,330 sq. ft.
$528,875Active3 beds 3 baths2,330 sq. ft.2551 Ravines Trail Drive Sw, Byron Center, MI 49315
MLS# 25061951Listed by: BOSGRAAF PROPERTIES OF MICHIGAN LLC  $410,000Pending2 beds 3 baths2,446 sq. ft.
$410,000Pending2 beds 3 baths2,446 sq. ft.885 Cooks Crossing Drive Se #37, Byron Center, MI 49315
MLS# 25061691Listed by: FIVE STAR REAL ESTATE (MAIN) $399,900Pending4 beds 3 baths2,169 sq. ft.
$399,900Pending4 beds 3 baths2,169 sq. ft.6518 Kingtree Drive Sw, Byron Center, MI 49315
MLS# 25061380Listed by: DEVRIES HOMES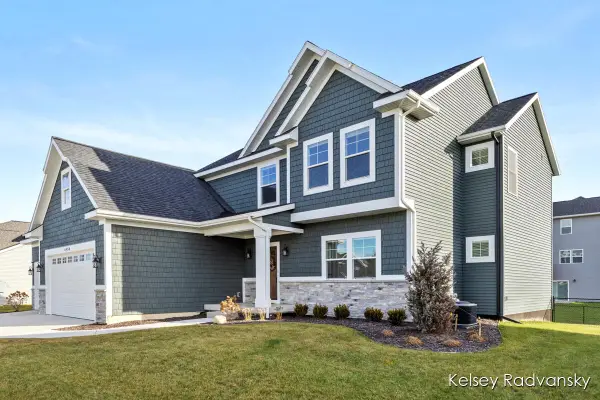 $565,000Active4 beds 3 baths2,685 sq. ft.
$565,000Active4 beds 3 baths2,685 sq. ft.6450 Estate Drive Sw, Byron Center, MI 49315
MLS# 25059784Listed by: CITY2SHORE REAL ESTATE INC.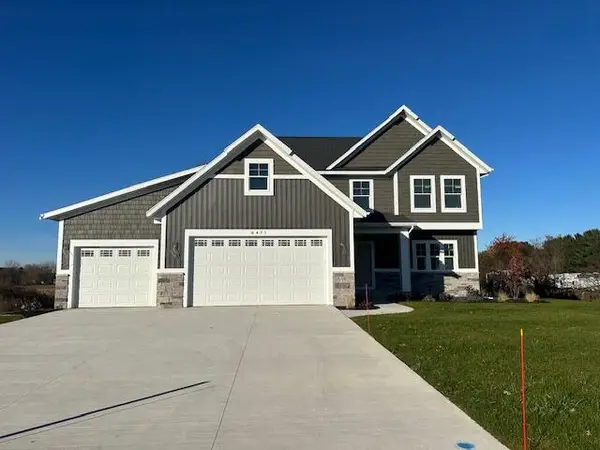 $559,900Active4 beds 3 baths2,731 sq. ft.
$559,900Active4 beds 3 baths2,731 sq. ft.6471 Estate Drive Sw, Byron Center, MI 49315
MLS# 25059427Listed by: U.S. HOME & REALTY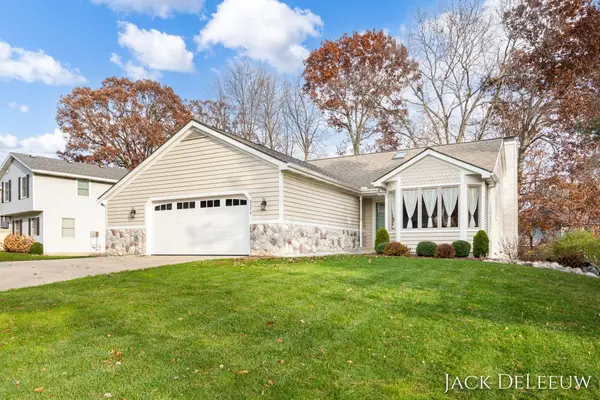 $475,000Active4 beds 3 baths2,396 sq. ft.
$475,000Active4 beds 3 baths2,396 sq. ft.6696 Highmeadow Drive Sw, Byron Center, MI 49315
MLS# 25059363Listed by: SUBURBAN REALTY GROUP LLC $614,900Active4 beds 3 baths2,539 sq. ft.
$614,900Active4 beds 3 baths2,539 sq. ft.3947 76th Street Sw, Byron Center, MI 49315
MLS# 25059105Listed by: FIVE STAR REAL ESTATE (TALLMADGE)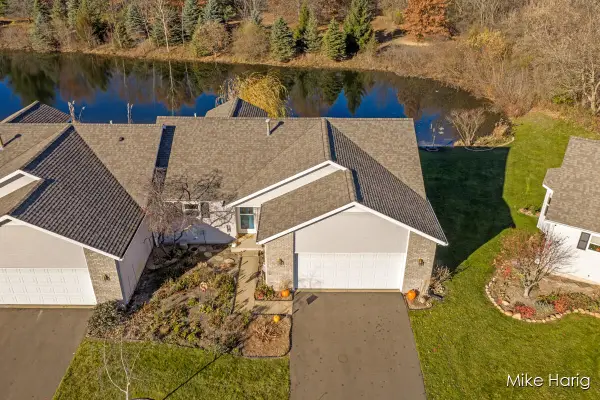 $330,000Pending3 beds 2 baths1,988 sq. ft.
$330,000Pending3 beds 2 baths1,988 sq. ft.1493 Dexter Drive Sw #34, Byron Center, MI 49315
MLS# 25058820Listed by: FIVE STAR REAL ESTATE (MAIN)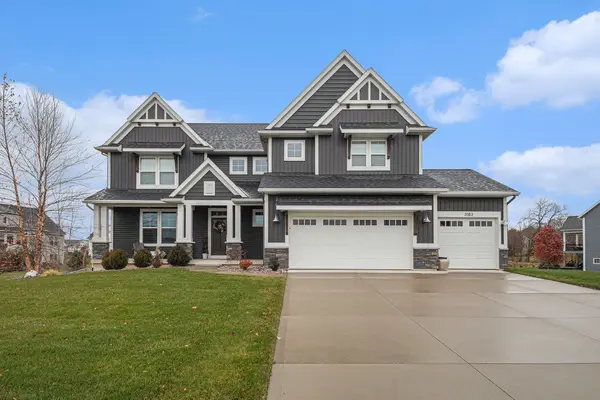 $899,000Active4 beds 3 baths2,582 sq. ft.
$899,000Active4 beds 3 baths2,582 sq. ft.3183 Railway Drive Sw, Byron Center, MI 49315
MLS# 25059033Listed by: COLDWELL BANKER SCHMIDT REALTORS
