1768 Hightree Drive Sw, Byron Center, MI 49315
Local realty services provided by:ERA Reardon Realty
1768 Hightree Drive Sw,Byron Center, MI 49315
$574,900
- 4 Beds
- 4 Baths
- 3,435 sq. ft.
- Single family
- Active
Upcoming open houses
- Sat, Oct 2512:00 pm - 02:00 pm
Listed by:frederick p smith
Office:cornerstone home group
MLS#:25054486
Source:MI_GRAR
Price summary
- Price:$574,900
- Price per sq. ft.:$282.51
About this home
Warm and welcoming 4 Bed 3.5 Bath walkout ranch in award-winning Byron Center School District! This spacious former Parade Home has over 3,400 square feet of finished living space with storage galore including an abundance of cabinetry in both the main floor kitchen and lower-level kitchenette as well as numerous closets. The main floor features a semi-open concept living room, dining room, and kitchen, as well as a dedicated office. It also features a split-bedroom layout with private primary bedroom suite and bathroom as well as a second bedroom and full bath. Rounding out the main floor is a laundry room with sink and a half bath. The lower level has an open concept family room, kitchenette, and dining/entertaining area. There are two more bedrooms and a full bath in addition to a workshop area and utility/storage room. Numerous upgrades including heated floors throughout the lower level, architectural trim work, and high-end cabinetry. Outside there is plenty of space for entertaining with two decks and two patios that face a large open common area shared with Hightree neighbors. Spacious 3 stall garage. Enjoy years of carefree maintenance living with the new boiler (2021), new air conditioning (2025), and a completely new roof that comes with a transferable warranty (2025). The deck off the master bedroom is hot tub ready with wiring and extra support. Has continuous hot water. Schedule your showing today! Seller has directed listing broker to hold all offers until 12:00 noon Monday 10/27/25.
Contact an agent
Home facts
- Year built:2005
- Listing ID #:25054486
- Added:1 day(s) ago
- Updated:October 24, 2025 at 04:14 PM
Rooms and interior
- Bedrooms:4
- Total bathrooms:4
- Full bathrooms:3
- Half bathrooms:1
- Living area:3,435 sq. ft.
Heating and cooling
- Heating:Forced Air
Structure and exterior
- Year built:2005
- Building area:3,435 sq. ft.
- Lot area:0.31 Acres
Utilities
- Water:Public
Finances and disclosures
- Price:$574,900
- Price per sq. ft.:$282.51
- Tax amount:$6,759 (2024)
New listings near 1768 Hightree Drive Sw
- New
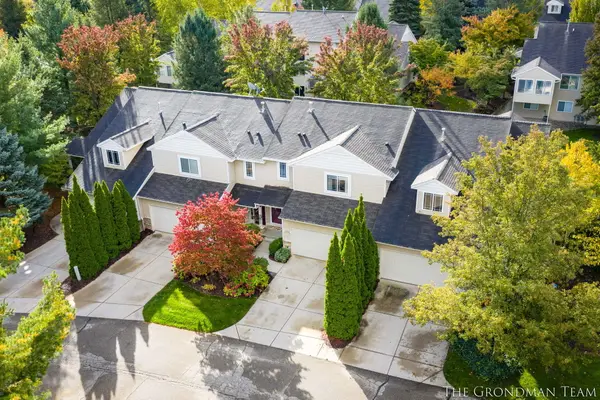 $360,000Active3 beds 4 baths1,980 sq. ft.
$360,000Active3 beds 4 baths1,980 sq. ft.7356 Cactus Cove Sw, Byron Center, MI 49315
MLS# 25054881Listed by: BELLABAY REALTY (SW) - New
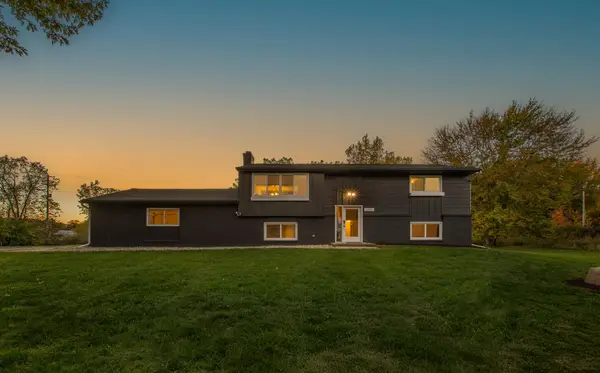 $495,000Active4 beds 2 baths1,721 sq. ft.
$495,000Active4 beds 2 baths1,721 sq. ft.10591 Byron Center Avenue Sw, Byron Center, MI 49315
MLS# 25054788Listed by: BEACON SOTHEBY'S INTERNATIONAL REALTY - Open Sat, 2 to 4pmNew
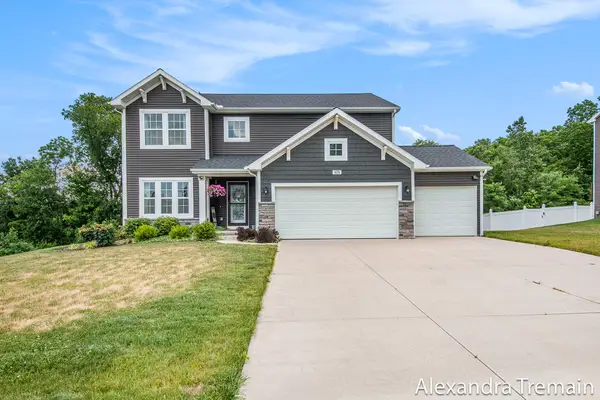 $489,000Active4 beds 3 baths2,788 sq. ft.
$489,000Active4 beds 3 baths2,788 sq. ft.679 Sun Stone Drive Sw, Byron Center, MI 49315
MLS# 25054689Listed by: GREENRIDGE REALTY (KENTWOOD) - New
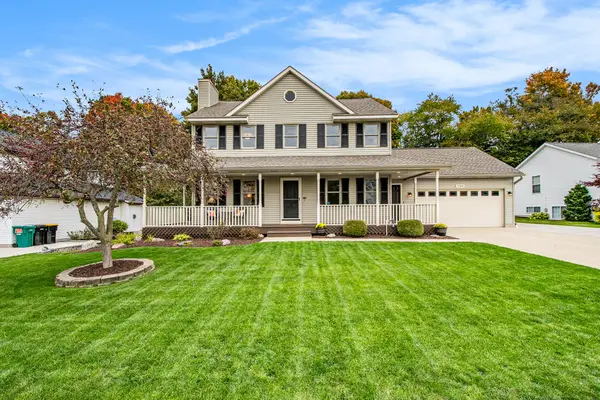 $529,900Active5 beds 4 baths2,659 sq. ft.
$529,900Active5 beds 4 baths2,659 sq. ft.2599 Ridge Top Drive Sw, Byron Center, MI 49315
MLS# 25054511Listed by: SPICA REAL ESTATE 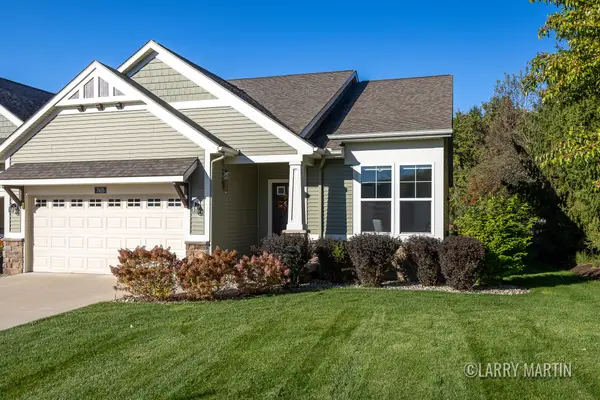 $375,000Pending3 beds 3 baths1,832 sq. ft.
$375,000Pending3 beds 3 baths1,832 sq. ft.7615 Sofia Drive Sw #60, Byron Center, MI 49315
MLS# 25054267Listed by: KELLER WILLIAMS REALTY RIVERTOWN- New
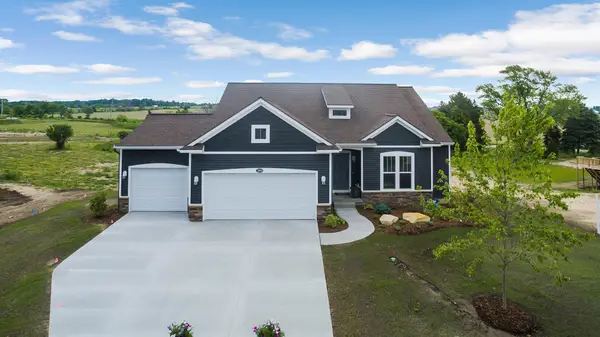 $575,000Active3 beds 2 baths1,980 sq. ft.
$575,000Active3 beds 2 baths1,980 sq. ft.1842 Worthing Street Sw, Byron Center, MI 49315
MLS# 25054224Listed by: EASTBROOK REALTY - New
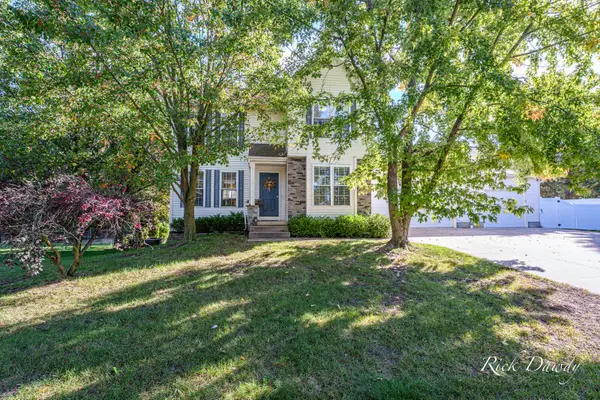 $424,900Active4 beds 4 baths2,196 sq. ft.
$424,900Active4 beds 4 baths2,196 sq. ft.7594 Jamie Lane Se, Byron Center, MI 49315
MLS# 25054218Listed by: FIVE STAR REAL ESTATE (MAIN) - New
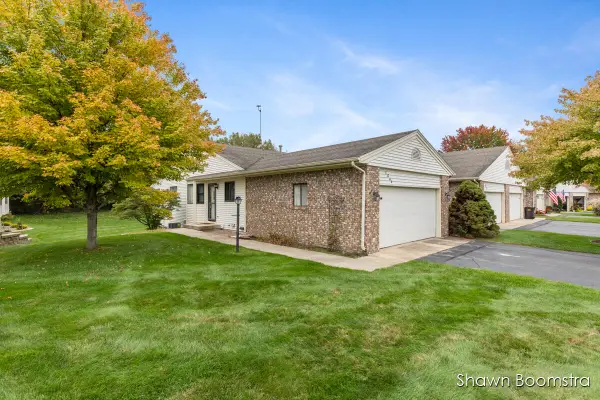 $309,900Active2 beds 2 baths1,940 sq. ft.
$309,900Active2 beds 2 baths1,940 sq. ft.1044 Amberwood West Drive Sw, Byron Center, MI 49315
MLS# 25053884Listed by: HOMESTEAD REALTY OF W MICHIGAN - New
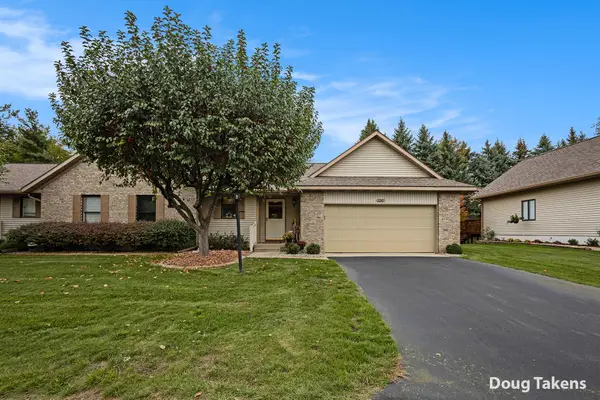 $350,000Active2 beds 2 baths1,975 sq. ft.
$350,000Active2 beds 2 baths1,975 sq. ft.2267 Aimie Avenue Sw, Byron Center, MI 49315
MLS# 25053803Listed by: INDEPENDENCE REALTY (MAIN)
