2599 Ridge Top Drive Sw, Byron Center, MI 49315
Local realty services provided by:ERA Reardon Realty Great Lakes
Listed by:joseph paul spica
Office:spica real estate
MLS#:25054511
Source:MI_GRAR
Price summary
- Price:$529,900
- Price per sq. ft.:$273.43
About this home
Welcome to this adorable 2-story gem nestled in a highly coveted Byron Center neighborhood! This well maintained 5 bed, 3.5 bath home offers the perfect blend of charm & convenience. Enjoy the expansive front porch for morning coffee & the deck/large yard for entertaining. Inside, you'll find an open layout showcasing new flooring & fresh paint throughout. The foyer welcomes you into a spacious living room with a fireplace that flows beautifully into the dining room with a large bay window & completely updated kitchen with granite counter-tops. Completing the main level is a bedroom/office, laundry room, half bath, & mudroom with convenient access to the 2-stall garage. The upper level features a primary suite, two additional bedrooms, & a secondary full bath. The lower level offers a generous family room providing an excellent flexible space, a fifth bedroom, & full bath. Recent updates include new roof in late 2022, washer in 2023, & dryer in 2025. Listing Broker related to Seller.
Contact an agent
Home facts
- Year built:1996
- Listing ID #:25054511
- Added:6 day(s) ago
- Updated:October 29, 2025 at 03:39 PM
Rooms and interior
- Bedrooms:5
- Total bathrooms:4
- Full bathrooms:3
- Half bathrooms:1
- Living area:2,659 sq. ft.
Heating and cooling
- Heating:Forced Air
Structure and exterior
- Year built:1996
- Building area:2,659 sq. ft.
- Lot area:0.27 Acres
Utilities
- Water:Public
Finances and disclosures
- Price:$529,900
- Price per sq. ft.:$273.43
- Tax amount:$3,732 (2024)
New listings near 2599 Ridge Top Drive Sw
- New
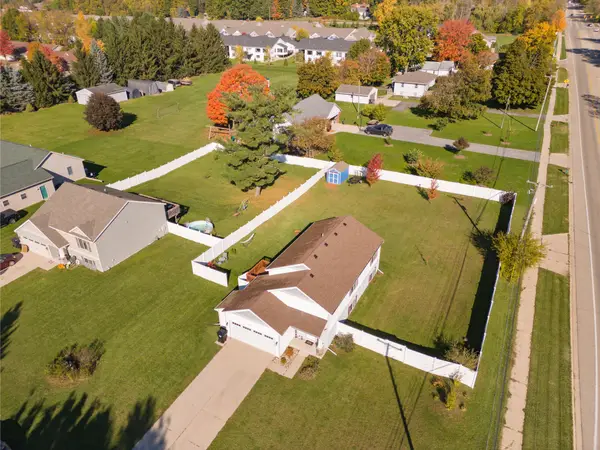 $425,000Active3 beds 2 baths1,974 sq. ft.
$425,000Active3 beds 2 baths1,974 sq. ft.825 Amber Ridge Dr Drive Sw, Byron Center, MI 49315
MLS# 25055339Listed by: ASSIST 2 SELL BUYERS & SELLERS - New
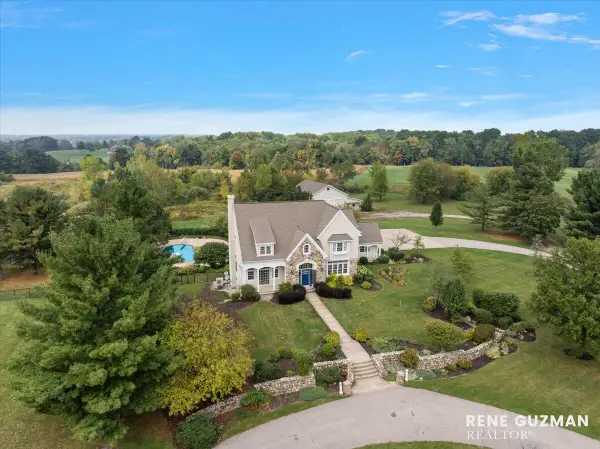 $2,300,000Active7 beds 7 baths8,800 sq. ft.
$2,300,000Active7 beds 7 baths8,800 sq. ft.4483 76th Street Sw, Byron Center, MI 49315
MLS# 25055300Listed by: 1ST ADVANTAGE REALTY - New
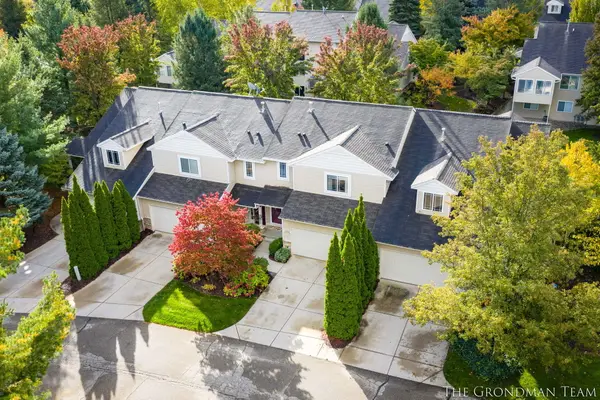 $360,000Active3 beds 4 baths1,980 sq. ft.
$360,000Active3 beds 4 baths1,980 sq. ft.7356 Cactus Cove Sw, Byron Center, MI 49315
MLS# 25054881Listed by: BELLABAY REALTY (SW) 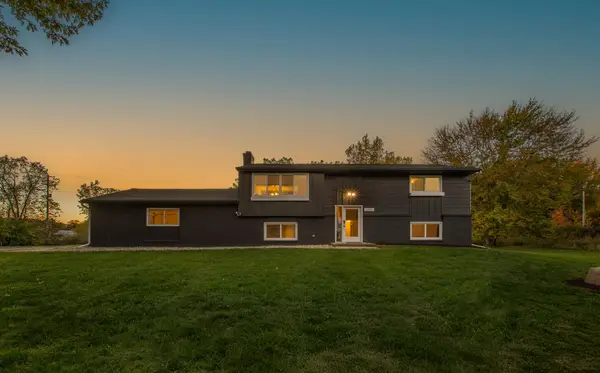 $495,000Pending4 beds 2 baths1,721 sq. ft.
$495,000Pending4 beds 2 baths1,721 sq. ft.10591 Byron Center Avenue Sw, Byron Center, MI 49315
MLS# 25054788Listed by: BEACON SOTHEBY'S INTERNATIONAL REALTY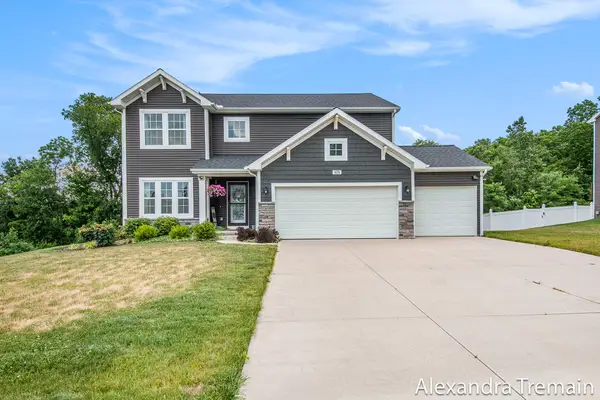 $489,000Pending4 beds 3 baths2,788 sq. ft.
$489,000Pending4 beds 3 baths2,788 sq. ft.679 Sun Stone Drive Sw, Byron Center, MI 49315
MLS# 25054689Listed by: GREENRIDGE REALTY (KENTWOOD)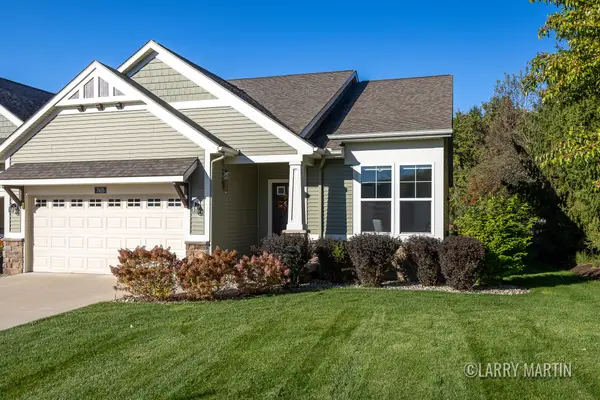 $375,000Pending3 beds 3 baths1,832 sq. ft.
$375,000Pending3 beds 3 baths1,832 sq. ft.7615 Sofia Drive Sw #60, Byron Center, MI 49315
MLS# 25054267Listed by: KELLER WILLIAMS REALTY RIVERTOWN- New
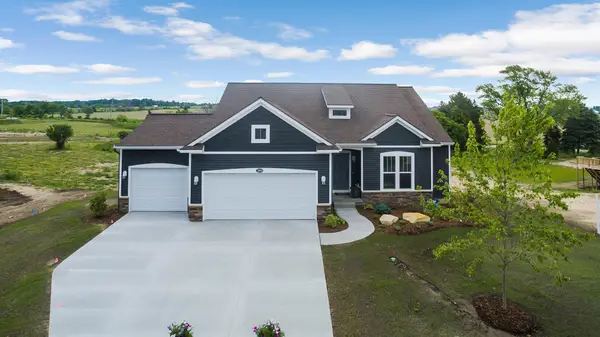 $575,000Active3 beds 2 baths1,980 sq. ft.
$575,000Active3 beds 2 baths1,980 sq. ft.1842 Worthing Street Sw, Byron Center, MI 49315
MLS# 25054224Listed by: EASTBROOK REALTY - New
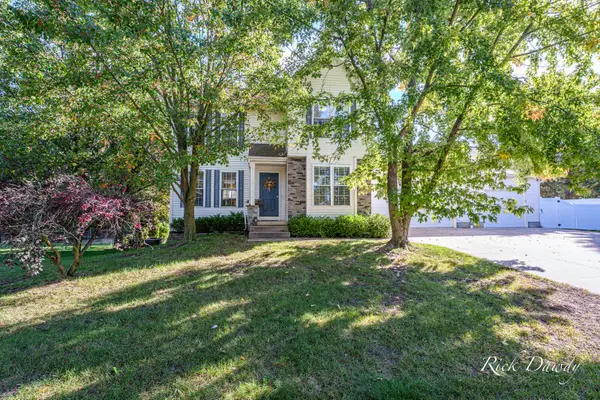 $424,900Active4 beds 4 baths2,196 sq. ft.
$424,900Active4 beds 4 baths2,196 sq. ft.7594 Jamie Lane Se, Byron Center, MI 49315
MLS# 25054218Listed by: FIVE STAR REAL ESTATE (MAIN) 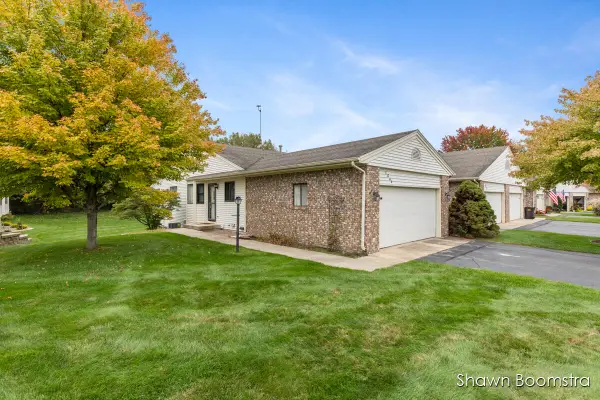 $309,900Pending2 beds 2 baths1,940 sq. ft.
$309,900Pending2 beds 2 baths1,940 sq. ft.1044 Amberwood West Drive Sw, Byron Center, MI 49315
MLS# 25053884Listed by: HOMESTEAD REALTY OF W MICHIGAN
