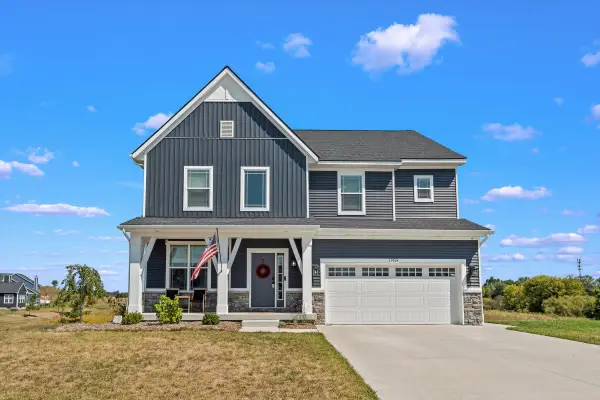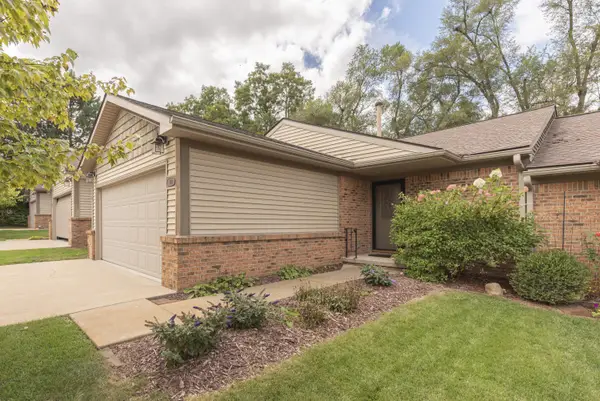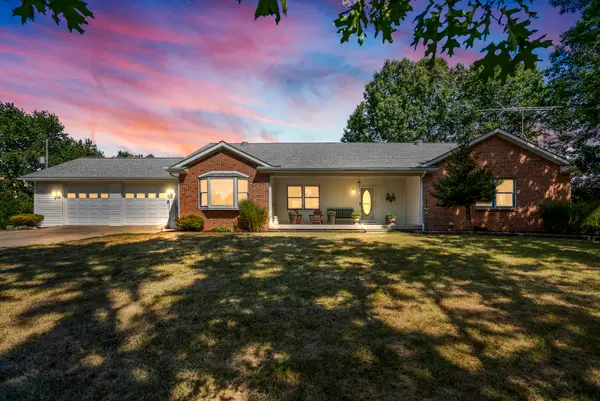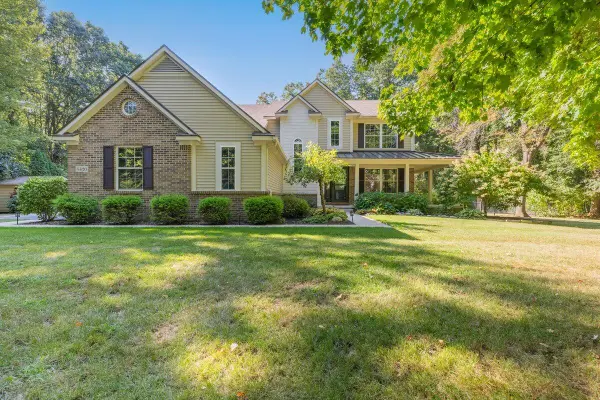1140 Gene Drive, Chelsea, MI 48118
Local realty services provided by:ERA Greater North Properties
1140 Gene Drive,Chelsea, MI 48118
$380,000
- 3 Beds
- 4 Baths
- 2,160 sq. ft.
- Single family
- Pending
Listed by:keri poulter
Office:the charles reinhart company
MLS#:25044927
Source:MI_GRAR
Price summary
- Price:$380,000
- Price per sq. ft.:$232.27
About this home
Welcome to this meticulously maintained 3 bedroom Chelsea home that perfectly blends a smart floor plan with fantastic outdoor living space. Situated on an end lot in a quiet downtown neighborhood, you'll love the new Trex Transcend deck with aluminum railing and Fendt Hollandstone paver patio that flows to the fenced yard overlooking a private nature area. It's the perfect setting for enjoying morning coffee, evening gatherings or simply relaxing in the fresh air. The heart of the home features an open concept living room, dining space and modern kitchen, complete with marble tile backsplash and stainless steel appliances (microwave with exterior venting), main floor laundry and a half bath. It's ideal for entertaining and everyday living. The second floor is home to the primary suite with a walk-in closet and full bathroom with dual vanity, 2 additional bedrooms and the second full bathroom. The basement was recently finished to include a non-conforming bedroom nook, half bath, rec area and storage room. Updates include new water heater, sump pump, washer and dryer, ceiling fans and radon mitigation system. Just a short walk to downtown and minutes from shopping, restaurants, schools and the highway, this home offers everything you're looking for!
Contact an agent
Home facts
- Year built:2011
- Listing ID #:25044927
- Added:18 day(s) ago
- Updated:September 24, 2025 at 07:23 AM
Rooms and interior
- Bedrooms:3
- Total bathrooms:4
- Full bathrooms:2
- Half bathrooms:2
- Living area:2,160 sq. ft.
Heating and cooling
- Heating:Forced Air
Structure and exterior
- Year built:2011
- Building area:2,160 sq. ft.
- Lot area:0.28 Acres
Utilities
- Water:Public
Finances and disclosures
- Price:$380,000
- Price per sq. ft.:$232.27
- Tax amount:$6,907 (2025)
New listings near 1140 Gene Drive
- New
 $845,000Active4 beds 3 baths2,465 sq. ft.
$845,000Active4 beds 3 baths2,465 sq. ft.13590 E Old Us-12, Chelsea, MI 48118
MLS# 25048984Listed by: CENTURY 21 AFFILIATED - New
 Listed by ERA$400,000Active3 beds 2 baths1,696 sq. ft.
Listed by ERA$400,000Active3 beds 2 baths1,696 sq. ft.9857 Beeman Road, Chelsea, MI 48118
MLS# 25048391Listed by: ERA REARDON REALTY, L.L.C.  $652,000Active5 beds 4 baths3,625 sq. ft.
$652,000Active5 beds 4 baths3,625 sq. ft.19924 E Breton Court, Chelsea, MI 48118
MLS# 25046938Listed by: FIVE STAR REAL ESTATE $300,000Pending2 beds 2 baths1,260 sq. ft.
$300,000Pending2 beds 2 baths1,260 sq. ft.922 Moore Drive, Chelsea, MI 48118
MLS# 25046110Listed by: THE CHARLES REINHART COMPANY $425,000Active5 beds 2 baths1,632 sq. ft.
$425,000Active5 beds 2 baths1,632 sq. ft.18315 Cavanaugh Lake Road, Chelsea, MI 48118
MLS# 25045879Listed by: BEYCOME BROKERAGE REALTY LLC $699,000Active3 beds 3 baths3,348 sq. ft.
$699,000Active3 beds 3 baths3,348 sq. ft.16850 Roe Road, Chelsea, MI 48118
MLS# 25045650Listed by: @PROPERTIES CHRISTIE'S INT'LAA $550,000Active13.46 Acres
$550,000Active13.46 Acres0 Old Us 12, Chelsea, MI 48118
MLS# 25045576Listed by: SWISHER COMMERCIAL $585,000Pending4 beds 3 baths3,138 sq. ft.
$585,000Pending4 beds 3 baths3,138 sq. ft.6420 Woodvine Drive, Chelsea, MI 48118
MLS# 25044597Listed by: KW REALTY LIVING $98,000Pending2.37 Acres
$98,000Pending2.37 Acres859 Greystone Drive #13, Chelsea, MI 48118
MLS# 25045293Listed by: HOWARD HANNA REAL ESTATE
