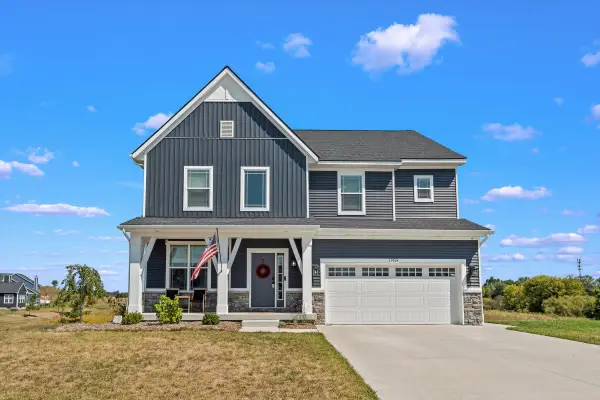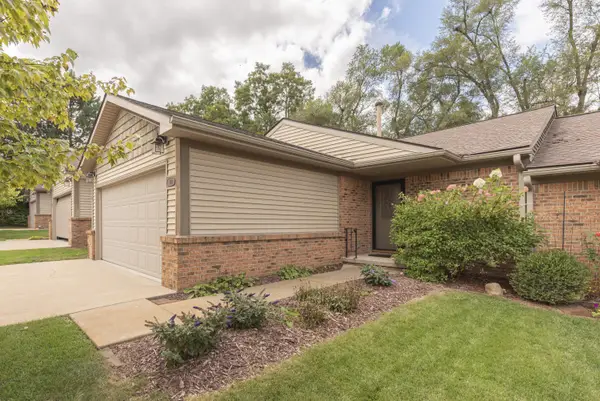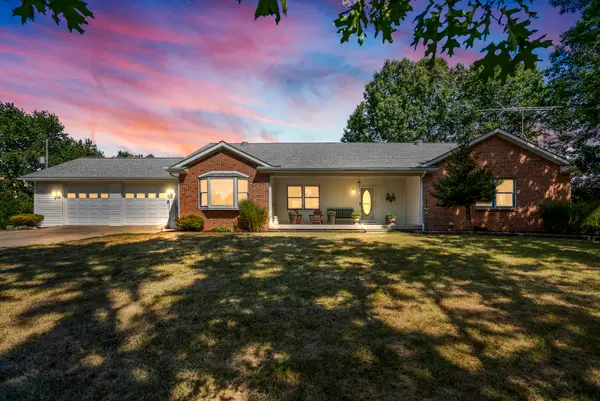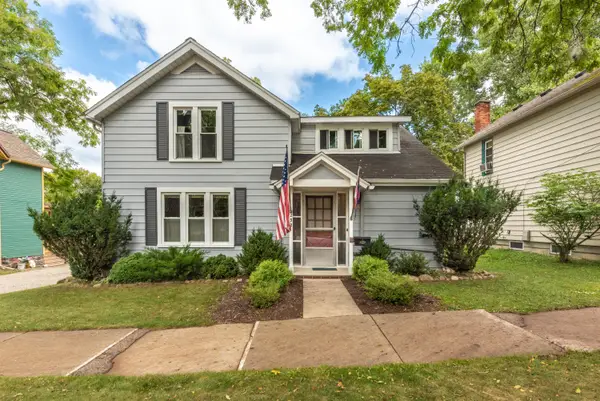6420 Woodvine Drive, Chelsea, MI 48118
Local realty services provided by:ERA Greater North Properties
6420 Woodvine Drive,Chelsea, MI 48118
$585,000
- 4 Beds
- 3 Baths
- 3,138 sq. ft.
- Single family
- Pending
Listed by:elena krumrei
Office:kw realty living
MLS#:25044597
Source:MI_GRAR
Price summary
- Price:$585,000
- Price per sq. ft.:$242.74
- Monthly HOA dues:$91.67
About this home
Pool parties. Starry nights. Quiet mornings in the trees. This Guenther-built home in Inverness Woods isn't just a house, it's a lifestyle on over an acre of privacy. Dive into your heated 18x36 pool, then dry off on the 14x32 deck under the retractable awning. Relax in the hot tub or fire up the grill, in the fenced in backyard. Inside, hardwood floors lead to two living spaces and a granite-wrapped fireplace, with an updated quartz kitchen ready for gathering. Upstairs, the primary suite, with a vaulted ceiling & walk-in closet, is your retreat, joined by three more bedrooms and a spacious full bath. Even the 3 car garage is future ready with EV charging and generator hook up. Add in a deck gazebo, storage shed, and peace of mind updates (roof '20, water systems '21, pool & electric '25). Minutes to Chelsea, Dexter, golfing at Inverness Country Club, or boating on all-sports North Lake - but you may never want to leave.
Contact an agent
Home facts
- Year built:2004
- Listing ID #:25044597
- Added:11 day(s) ago
- Updated:September 10, 2025 at 07:24 AM
Rooms and interior
- Bedrooms:4
- Total bathrooms:3
- Full bathrooms:2
- Half bathrooms:1
- Living area:3,138 sq. ft.
Heating and cooling
- Heating:Forced Air
Structure and exterior
- Year built:2004
- Building area:3,138 sq. ft.
- Lot area:1.02 Acres
Utilities
- Water:Well
Finances and disclosures
- Price:$585,000
- Price per sq. ft.:$242.74
- Tax amount:$6,647 (2025)
New listings near 6420 Woodvine Drive
- New
 $652,000Active5 beds 4 baths3,625 sq. ft.
$652,000Active5 beds 4 baths3,625 sq. ft.19924 E Breton Court, Chelsea, MI 48118
MLS# 25046938Listed by: FIVE STAR REAL ESTATE  $300,000Pending2 beds 2 baths1,260 sq. ft.
$300,000Pending2 beds 2 baths1,260 sq. ft.922 Moore Drive, Chelsea, MI 48118
MLS# 25046110Listed by: THE CHARLES REINHART COMPANY- New
 $425,000Active5 beds 2 baths1,632 sq. ft.
$425,000Active5 beds 2 baths1,632 sq. ft.18315 Cavanaugh Lake Road, Chelsea, MI 48118
MLS# 25045879Listed by: BEYCOME BROKERAGE REALTY LLC - New
 $699,000Active3 beds 3 baths3,348 sq. ft.
$699,000Active3 beds 3 baths3,348 sq. ft.16850 Roe Road, Chelsea, MI 48118
MLS# 25045650Listed by: @PROPERTIES CHRISTIE'S INT'LAA  $550,000Active13.46 Acres
$550,000Active13.46 Acres0 Old Us 12, Chelsea, MI 48118
MLS# 25045576Listed by: SWISHER COMMERCIAL $380,000Pending3 beds 4 baths2,160 sq. ft.
$380,000Pending3 beds 4 baths2,160 sq. ft.1140 Gene Drive, Chelsea, MI 48118
MLS# 25044927Listed by: THE CHARLES REINHART COMPANY $98,000Pending2.37 Acres
$98,000Pending2.37 Acres859 Greystone Drive #13, Chelsea, MI 48118
MLS# 25045293Listed by: HOWARD HANNA REAL ESTATE $365,000Active4 beds 2 baths1,501 sq. ft.
$365,000Active4 beds 2 baths1,501 sq. ft.232 South Street, Chelsea, MI 48118
MLS# 25044814Listed by: RE/MAX PLATINUM $235,000Active1 beds 1 baths1,197 sq. ft.
$235,000Active1 beds 1 baths1,197 sq. ft.115 Mckinley Street, Chelsea, MI 48118
MLS# 25044646Listed by: DETERMINED REALTY LLC
