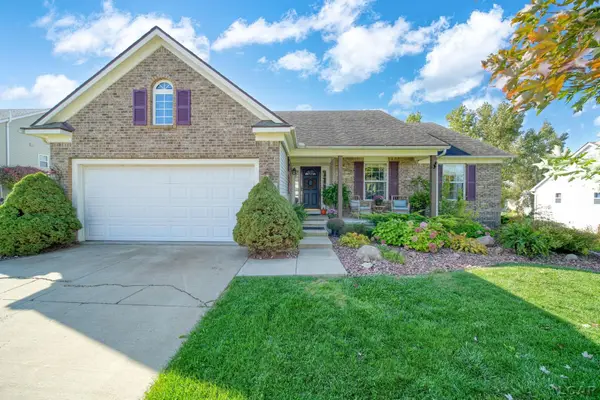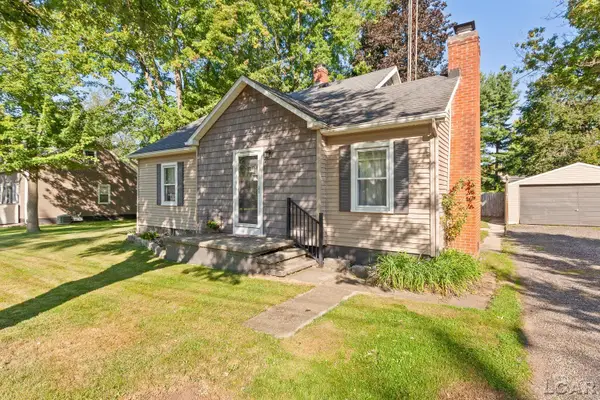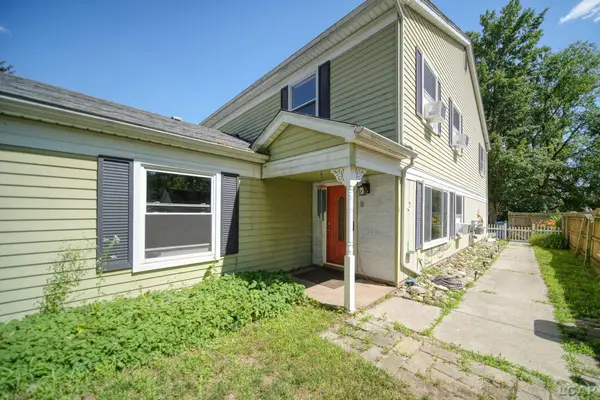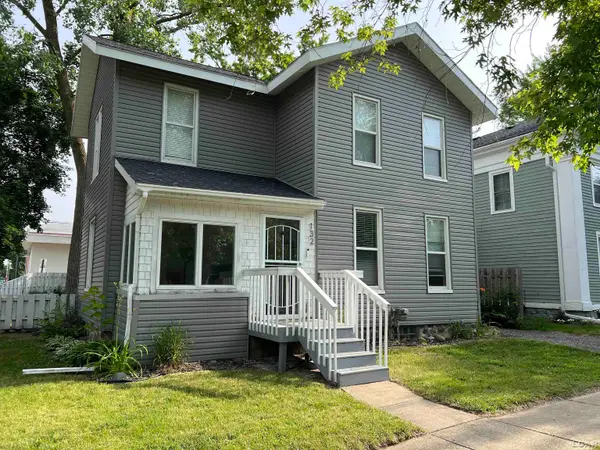13936 Allen Road, Clinton, MI 49236
Local realty services provided by:ERA Reardon Realty
13936 Allen Road,Clinton, MI 49236
$429,900
- 4 Beds
- 3 Baths
- 1,062 sq. ft.
- Single family
- Active
Listed by:constance burghardt
Office:front street realty
MLS#:50178199
Source:MI_LCAR
Price summary
- Price:$429,900
- Price per sq. ft.:$202.4
About this home
Nestled on 10 tranquil acres with two serene ponds and private wooded trails, this beautifully updated brick-faced ranch is the perfect blend of comfort, nature, and functionality. Step inside to discover 4 bedrooms, 3 full baths, and an inviting open-concept layout. The heart of the home features a stunning kitchen with concrete countertops, a large island ideal for entertaining, and a spacious walk-in pantry. The updated primary suite offers a peaceful escape, while a cozy fireplace warms the main living space. Enjoy the convenience of a mudroom off the garage and a second fireplace in the finished walkout basement, which also includes a wet bar, additional living area, and basement bedroom with egress. Off the kitchen, relax or entertain on the expansive deck overlooking your private wooded paradise. Downstairs, a 3-seasons room with a 220 plug is ready for your future hot tub—perfect for unwinding year-round. Outdoors, the 40x40 heated pole barn with electricity and a finished, climate-controlled bonus room offers endless possibilities for hobbies, storage, or workspace. A shed behind the barn provides extra storage. With a whole-house generator hookup and all major mechanicals (furnace, A/C, tankless water heater, and more) updated within the last 4 years, this home is as practical as it is picturesque. Whether you’re taking peaceful walks, riding ATVs, or hosting BBQs on the deck, this is more than a home—it’s your own private retreat.
Contact an agent
Home facts
- Year built:1973
- Listing ID #:50178199
- Added:107 day(s) ago
- Updated:September 18, 2025 at 03:09 PM
Rooms and interior
- Bedrooms:4
- Total bathrooms:3
- Full bathrooms:3
- Living area:1,062 sq. ft.
Heating and cooling
- Cooling:Central A/C
- Heating:Forced Air, LP/Propane Gas
Structure and exterior
- Year built:1973
- Building area:1,062 sq. ft.
- Lot area:10.01 Acres
Utilities
- Water:Private Well
- Sewer:Septic
Finances and disclosures
- Price:$429,900
- Price per sq. ft.:$202.4
- Tax amount:$3,606
New listings near 13936 Allen Road
- New
 $239,900Active4 beds 2 baths2,350 sq. ft.
$239,900Active4 beds 2 baths2,350 sq. ft.310 Colebrook Drive, Clinton, MI 49236
MLS# 291391Listed by: CENTURY 21 AFFILIATED - New
 $342,000Active3 beds 3 baths1,512 sq. ft.
$342,000Active3 beds 3 baths1,512 sq. ft.112 Cass Avenue, Clinton, MI 49236
MLS# 50188878Listed by: FOUNDATION REALTY, LLC - MANITOU BEACH  $214,900Active4 beds 2 baths1,388 sq. ft.
$214,900Active4 beds 2 baths1,388 sq. ft.112 Gibson Street, Clinton, MI 49236
MLS# 50188023Listed by: FOUNDATION REALTY, LLC-TECUMSEH $126,900Active2 beds 1 baths1,012 sq. ft.
$126,900Active2 beds 1 baths1,012 sq. ft.317 Clark Street, Clinton, MI 49236
MLS# 50180552Listed by: CORNERSTONE REAL ESTATE $244,875Active4 beds 2 baths1,657 sq. ft.
$244,875Active4 beds 2 baths1,657 sq. ft.132 W Church Street, Clinton, MI 49236
MLS# 50178947Listed by: LIVING IN LENAWEE REALTY, LLC $166,900Active4 beds 1 baths1,704 sq. ft.
$166,900Active4 beds 1 baths1,704 sq. ft.111 Washington Street, Clinton, MI 49236
MLS# 50177114Listed by: HOWARD HANNA REAL ESTATE SERVICES-TECUMSEH $200,000Active2 beds 2 baths2,013 sq. ft.
$200,000Active2 beds 2 baths2,013 sq. ft.103 W Michigan Avenue, Clinton, MI 49236
MLS# 25021748Listed by: CASABLANCA REAL ESTATE LLC $850Active2 beds 1 baths750 sq. ft.
$850Active2 beds 1 baths750 sq. ft.1801 W Michigan Avenue, Clinton, MI 49236
MLS# 50131379Listed by: FOUNDATION REALTY, LLC
