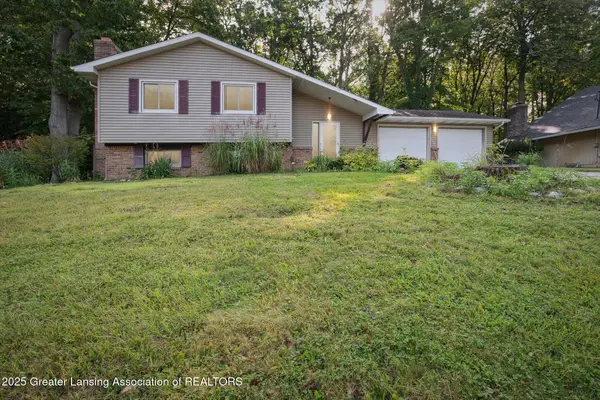12370 Oakland Hills Drive, DeWitt, MI 48820
Local realty services provided by:ERA Reardon Realty
Listed by:rooted real estate of greater lansing
Office:re/max real estate professionals
MLS#:290942
Source:MI_GLAR
Price summary
- Price:$339,900
- Price per sq. ft.:$128.07
About this home
Welcome to this spacious two-story home in the desirable Oakland Hills neighborhood, located within the DeWitt school district. Just minutes from schools, shopping, and highway access, the setting makes daily routines simple and convenient. The main floor offers flexibility with a front den and a separate office—perfect for working from home, homework space, or a quiet retreat. Along the back of the home, the open kitchen, dining, and living area creates an easy flow for everyday living and entertaining. A main-floor laundry room adds convenience to the layout. Upstairs, you'll find three well-sized bedrooms, including a primary suite with two closets and a private bath. The finished basement expands your options with a large rec room ideal for hobbies, movie nights, or a play area. Outside, enjoy a large deck overlooking an extra-deep lot. With no HOA restrictions, you can truly make the space your own. This is a home designed for comfort and practicality, with plenty of room to live and grow.
Contact an agent
Home facts
- Year built:1996
- Listing ID #:290942
- Added:17 day(s) ago
- Updated:September 21, 2025 at 03:04 PM
Rooms and interior
- Bedrooms:3
- Total bathrooms:3
- Full bathrooms:2
- Half bathrooms:1
- Living area:2,580 sq. ft.
Heating and cooling
- Cooling:Central Air
- Heating:Forced Air, Heating, Natural Gas
Structure and exterior
- Year built:1996
- Building area:2,580 sq. ft.
- Lot area:0.29 Acres
Utilities
- Water:Public
- Sewer:Public Sewer
Finances and disclosures
- Price:$339,900
- Price per sq. ft.:$128.07
- Tax amount:$4,148 (2024)
New listings near 12370 Oakland Hills Drive
 $395,050Pending4 beds 3 baths1,883 sq. ft.
$395,050Pending4 beds 3 baths1,883 sq. ft.2968 Moccasin Drive, DeWitt, MI 48820
MLS# 291340Listed by: ALLEN EDWIN REALTY- New
 $789,900Active3 beds 4 baths3,013 sq. ft.
$789,900Active3 beds 4 baths3,013 sq. ft.11625 Murano Drive #63, DeWitt, MI 48820
MLS# 291276Listed by: MOTZ REALTY - New
 $475,000Active4 beds 3 baths2,862 sq. ft.
$475,000Active4 beds 3 baths2,862 sq. ft.3031 Crofton Drive, DeWitt, MI 48820
MLS# 291230Listed by: RE/MAX REAL ESTATE PROFESSIONALS - New
 $375,000Active3 beds 3 baths1,992 sq. ft.
$375,000Active3 beds 3 baths1,992 sq. ft.4265 Presidents Way #14, DeWitt, MI 48820
MLS# 291221Listed by: RE/MAX REAL ESTATE PROFESSIONALS DEWITT - New
 $269,900Active3 beds 2 baths1,490 sq. ft.
$269,900Active3 beds 2 baths1,490 sq. ft.1517 N Primrose Lane, DeWitt, MI 48820
MLS# 291199Listed by: KELLER WILLIAMS REALTY LANSING - New
 $459,900Active4 beds 3 baths2,508 sq. ft.
$459,900Active4 beds 3 baths2,508 sq. ft.4123 Presidents Way, DeWitt, MI 48820
MLS# 291191Listed by: RE/MAX REAL ESTATE PROFESSIONALS - New
 $509,900Active5 beds 4 baths3,524 sq. ft.
$509,900Active5 beds 4 baths3,524 sq. ft.12709 Ospreys Way, DeWitt, MI 48820
MLS# 291125Listed by: BEST HOMES OF MICHIGAN LLC - New
 $279,900Active4 beds 2 baths2,304 sq. ft.
$279,900Active4 beds 2 baths2,304 sq. ft.1007 E Geneva Drive, DeWitt, MI 48820
MLS# 291157Listed by: SMEAK REAL ESTATE COMPANY  $369,900Active4 beds 3 baths2,480 sq. ft.
$369,900Active4 beds 3 baths2,480 sq. ft.407 Westbrook Drive, DeWitt, MI 48820
MLS# 291122Listed by: RE/MAX REAL ESTATE PROFESSIONALS $269,900Active3 beds 1 baths988 sq. ft.
$269,900Active3 beds 1 baths988 sq. ft.6740 W Herbison Road, DeWitt, MI 48820
MLS# 291112Listed by: FIVE STAR REAL ESTATE - LANSING
