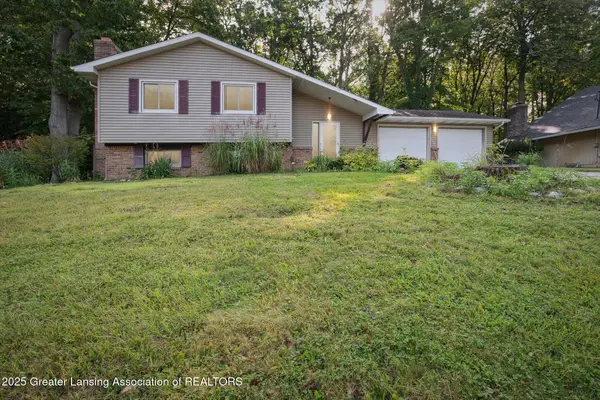1270 E Twinbrook Drive, DeWitt, MI 48820
Local realty services provided by:ERA Reardon Realty
1270 E Twinbrook Drive,DeWitt, MI 48820
$365,000
- 3 Beds
- 3 Baths
- 2,500 sq. ft.
- Single family
- Active
Listed by:jordon fletcher
Office:keller williams realty lansing
MLS#:290728
Source:MI_GLAR
Price summary
- Price:$365,000
- Price per sq. ft.:$130.36
About this home
Welcome to 1270 E Twinbrook Drive in DeWitt. This beautifully maintained 3-bedroom, 2.5-bath ranch offers the perfect blend of comfort, functionality, and outdoor enjoyment—all on a spacious lot in desirable DeWitt Charter Township.
Inside, you'll find 1,400 sq ft of main-level living space, featuring updated bathrooms, a bright and open layout, and plenty of room to relax or entertain. The finished basement is a major bonus, complete with a second kitchen—ideal for hosting guests, multi-generational living, or game-day gatherings.
Step outside and enjoy a fully fenced backyard made for making memories. Take a dip in the in-ground swimming pool, relax on the expansive patio, or let your furry friends roam freely in the safe, enclosed space. Conveniently located near major highways, shopping, dining, and everything DeWitt has to offer, this home is the total packageinside and out. Schedule your private showing todayhomes like this don't last long!
Contact an agent
Home facts
- Year built:1977
- Listing ID #:290728
- Added:26 day(s) ago
- Updated:September 21, 2025 at 03:04 PM
Rooms and interior
- Bedrooms:3
- Total bathrooms:3
- Full bathrooms:2
- Half bathrooms:1
- Living area:2,500 sq. ft.
Heating and cooling
- Cooling:Central Air
- Heating:Forced Air, Heating, Natural Gas
Structure and exterior
- Roof:Shingle
- Year built:1977
- Building area:2,500 sq. ft.
- Lot area:0.81 Acres
Utilities
- Water:Well
- Sewer:Public Sewer
Finances and disclosures
- Price:$365,000
- Price per sq. ft.:$130.36
- Tax amount:$4,569 (2024)
New listings near 1270 E Twinbrook Drive
 $395,050Pending4 beds 3 baths1,883 sq. ft.
$395,050Pending4 beds 3 baths1,883 sq. ft.2968 Moccasin Drive, DeWitt, MI 48820
MLS# 291340Listed by: ALLEN EDWIN REALTY- New
 $789,900Active3 beds 4 baths3,013 sq. ft.
$789,900Active3 beds 4 baths3,013 sq. ft.11625 Murano Drive #63, DeWitt, MI 48820
MLS# 291276Listed by: MOTZ REALTY - New
 $475,000Active4 beds 3 baths2,862 sq. ft.
$475,000Active4 beds 3 baths2,862 sq. ft.3031 Crofton Drive, DeWitt, MI 48820
MLS# 291230Listed by: RE/MAX REAL ESTATE PROFESSIONALS - New
 $375,000Active3 beds 3 baths1,992 sq. ft.
$375,000Active3 beds 3 baths1,992 sq. ft.4265 Presidents Way #14, DeWitt, MI 48820
MLS# 291221Listed by: RE/MAX REAL ESTATE PROFESSIONALS DEWITT - New
 $269,900Active3 beds 2 baths1,490 sq. ft.
$269,900Active3 beds 2 baths1,490 sq. ft.1517 N Primrose Lane, DeWitt, MI 48820
MLS# 291199Listed by: KELLER WILLIAMS REALTY LANSING - New
 $459,900Active4 beds 3 baths2,508 sq. ft.
$459,900Active4 beds 3 baths2,508 sq. ft.4123 Presidents Way, DeWitt, MI 48820
MLS# 291191Listed by: RE/MAX REAL ESTATE PROFESSIONALS - New
 $509,900Active5 beds 4 baths3,524 sq. ft.
$509,900Active5 beds 4 baths3,524 sq. ft.12709 Ospreys Way, DeWitt, MI 48820
MLS# 291125Listed by: BEST HOMES OF MICHIGAN LLC - New
 $279,900Active4 beds 2 baths2,304 sq. ft.
$279,900Active4 beds 2 baths2,304 sq. ft.1007 E Geneva Drive, DeWitt, MI 48820
MLS# 291157Listed by: SMEAK REAL ESTATE COMPANY  $369,900Active4 beds 3 baths2,480 sq. ft.
$369,900Active4 beds 3 baths2,480 sq. ft.407 Westbrook Drive, DeWitt, MI 48820
MLS# 291122Listed by: RE/MAX REAL ESTATE PROFESSIONALS $269,900Active3 beds 1 baths988 sq. ft.
$269,900Active3 beds 1 baths988 sq. ft.6740 W Herbison Road, DeWitt, MI 48820
MLS# 291112Listed by: FIVE STAR REAL ESTATE - LANSING
