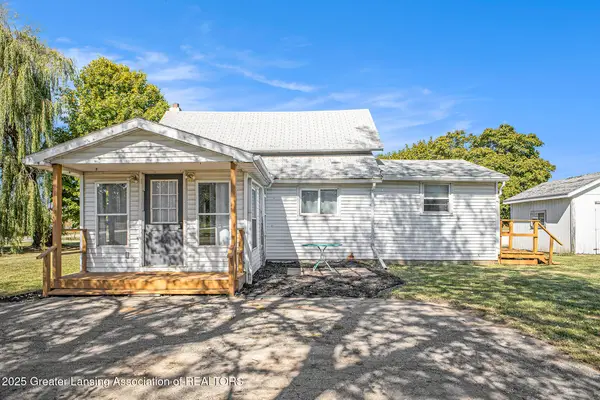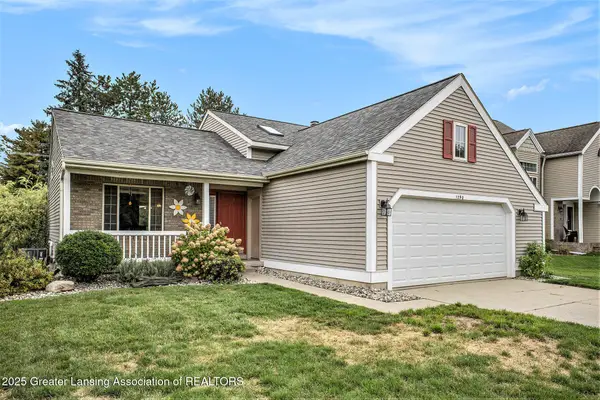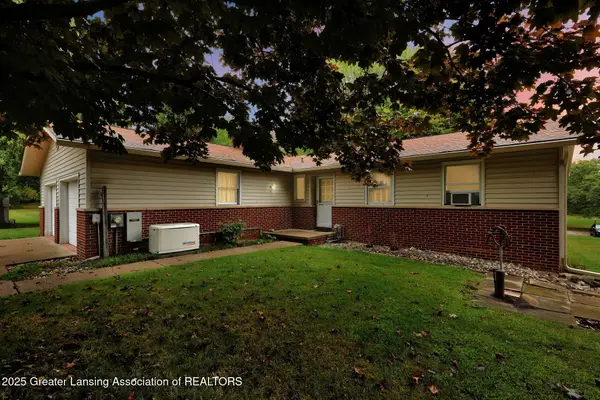3210 Old Hickory Trail, Dewitt, MI 48820
Local realty services provided by:ERA Reardon Realty
3210 Old Hickory Trail,Dewitt, MI 48820
$415,000
- 3 Beds
- 4 Baths
- 3,916 sq. ft.
- Single family
- Active
Listed by:john hagerty, jr.
Office:five star real estate - lansing
MLS#:290069
Source:MI_GLAR
Price summary
- Price:$415,000
- Price per sq. ft.:$105.98
About this home
THIS WONDERFUL 3-BEDROOM, 3.5-BATH HOME OFFERS NEARLY 4,000 SQ FT OF BEAUTIFULLY FINISHED LIVING SPACE AND EXXUDES EXCEPTIONAL CURB APPEAL FROM THE MOMENT YOU ARRIVE. MANICURED LANDSCAPING SURROUNDS A STATELY FRONT PORCH THAT OPENS TO AN ELEGANT FOYER, SETTING THE TONE FOR THE INVITING INTERIOR THAT AWAITS. THE MAIN FLOOR FEATURES A WELL-APPOINTED KITCHEN WITH WARM OAK CABINETRY, GRANITE COUNTERTOPS, AND AMPLE STORAGE, INCLUDING HIGH-TOP COUNTERS IDEAL FOR CASUAL DINING. ENJOY IN-KITCHEN DINING AS WELL AS A LARGE FORMAL DINING ROOM PERFECT FOR ENTERTAINING. THE SPACIOUS FAMILY ROOM WITH COZY FIREPLACE PROVIDES A WELCOMING RETREAT, WHILE A FORMAL LIVING ROOM OFFERS A MORE INTIMATE SETTING. ABUNDANT NATURAL LIGHT FILLS THE MAIN LIVING SPACES, AND A GLASS SLIDER DOOR FROM THE IN-KITCHEN DINING AREA OPENS TO A REMARKABLE TREX DECK WITH PERGOLA, OVERLOOKING A GENEROUSLY SIZED, PRIVACY-FENCED BACKYARD THAT IS ENHANCED WITH LOVELY LANDSCAPING. THE HOME ALSO FEATURES A CONVENIENT HALF BATH AND MAIN FLOOR LAUNDRY ACCESS (CURRENTLY UTILIZED ON THE LOWER LEVEL). UPSTAIRS, DISCOVER FOUR SPACIOUS BEDROOMS INCLUDING A LUXURIOUS PRIMARY SUITE WITH ENSUITE BATH, ALONG WITH AN ADDITIONAL FULL BATH. THE FINISHED LOWER LEVEL PROVIDES AN EXPANSIVE RECREATION AREA AND A THIRD FULL BATHROOM, THIS SPACE ON THE LOWER LEVEL IS IDEAL FOR GATHERINGS OR QUIET RELAXATION. ALL KITCHEN APPLIANCES, INCLUDING WASHER AND DRYER, REMAIN WITH THE HOME. PERFECTLY SITUATED NEAR GROCERY, DINING, AND MAJOR HIGHWAYS. WALK TO PARKS & RIVERTRAILS, THIS REMARKABLE PROPERTY OFFERS AN UNPARALLELED LIFESTYLE OF COMFORT AND CONVENIENCE. YOU WILL FALL IN LOVE WITH EVERY DETAIL. WELCOME HOME.
Contact an agent
Home facts
- Year built:1974
- Listing ID #:290069
- Added:65 day(s) ago
- Updated:October 03, 2025 at 03:54 PM
Rooms and interior
- Bedrooms:3
- Total bathrooms:4
- Full bathrooms:3
- Half bathrooms:1
- Living area:3,916 sq. ft.
Heating and cooling
- Cooling:Central Air
- Heating:Forced Air, Heating, Natural Gas
Structure and exterior
- Roof:Shingle
- Year built:1974
- Building area:3,916 sq. ft.
- Lot area:0.26 Acres
Utilities
- Water:Public
- Sewer:Public Sewer
Finances and disclosures
- Price:$415,000
- Price per sq. ft.:$105.98
- Tax amount:$6,713 (2024)
New listings near 3210 Old Hickory Trail
- Open Sun, 12 to 1:30pmNew
 $439,900Active4 beds 3 baths3,000 sq. ft.
$439,900Active4 beds 3 baths3,000 sq. ft.3710 W Herbison Road, DeWitt, MI 48820
MLS# 291690Listed by: RE/MAX REAL ESTATE PROFESSIONALS DEWITT - New
 $282,000Active3 beds 1 baths1,319 sq. ft.
$282,000Active3 beds 1 baths1,319 sq. ft.10349 S Francis Road, DeWitt, MI 48820
MLS# 291646Listed by: COLDWELL BANKER PROFESSIONALS-E.L. - Open Sat, 12 to 2pmNew
 $415,000Active4 beds 3 baths2,932 sq. ft.
$415,000Active4 beds 3 baths2,932 sq. ft.1111 Lacosta Drive, DeWitt, MI 48820
MLS# 291630Listed by: REAL ESTATE ONE BRIGHTON - New
 $384,900Active5 beds 4 baths3,024 sq. ft.
$384,900Active5 beds 4 baths3,024 sq. ft.13132 Old Hickory Trail, DeWitt, MI 48820
MLS# 291627Listed by: RE/MAX REAL ESTATE PROFESSIONALS - New
 $240,000Active3 beds 2 baths1,986 sq. ft.
$240,000Active3 beds 2 baths1,986 sq. ft.1694 W Solon Road, DeWitt, MI 48820
MLS# 291607Listed by: BRIDGESTREET REAL ESTATE, LLC - Open Sat, 2 to 3:30pmNew
 $329,900Active3 beds 3 baths2,580 sq. ft.
$329,900Active3 beds 3 baths2,580 sq. ft.12370 Oakland Hills Drive, DeWitt, MI 48820
MLS# 291602Listed by: RE/MAX REAL ESTATE PROFESSIONALS - Open Wed, 5:30 to 7pmNew
 $319,900Active3 beds 2 baths1,634 sq. ft.
$319,900Active3 beds 2 baths1,634 sq. ft.1290 Calumet Drive, DeWitt, MI 48820
MLS# 291562Listed by: COLDWELL BANKER PROFESSIONALS-E.L. - New
 $275,000Active5 beds 2 baths2,340 sq. ft.
$275,000Active5 beds 2 baths2,340 sq. ft.1404 W Stoll Road, DeWitt, MI 48820
MLS# 291534Listed by: CENTURY 21 AFFILIATED - New
 $315,000Active3 beds 2 baths1,387 sq. ft.
$315,000Active3 beds 2 baths1,387 sq. ft.7897 S Grove Road, DeWitt, MI 48820
MLS# 291500Listed by: RE/MAX REAL ESTATE PROFESSIONALS  $789,900Active3 beds 4 baths3,013 sq. ft.
$789,900Active3 beds 4 baths3,013 sq. ft.11625 Murano Drive #63, DeWitt, MI 48820
MLS# 291276Listed by: MOTZ REALTY
