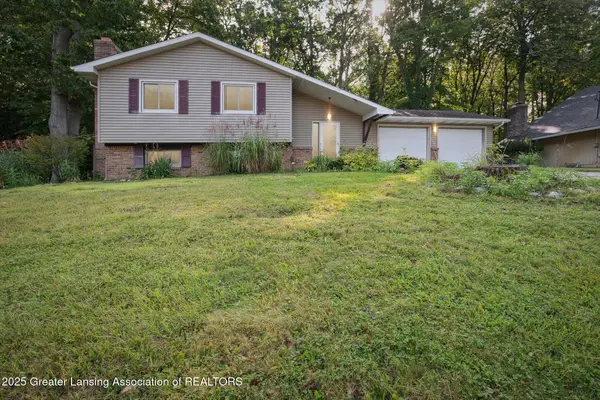7897 S Grove Road, DeWitt, MI 48820
Local realty services provided by:ERA Reardon Realty
7897 S Grove Road,DeWitt, MI 48820
$315,000
- 3 Beds
- 2 Baths
- 1,387 sq. ft.
- Single family
- Active
Listed by:jeffrey kelley
Office:re/max real estate professionals
MLS#:291500
Source:MI_GLAR
Price summary
- Price:$315,000
- Price per sq. ft.:$141.51
About this home
Looking for an affordable horse farm in DeWitt? This beauty could be the one for you! Nestled on 2.6 acres, this farm features a completely modernized barn that has just been resided and has a new metal roof. There are currently 2 stalls available for horses with a possible third. Also in the barn is a tack room, workshop, and a finished upstairs with connected water and electricity. The L-shaped pasture just outside includes a watering stand and an electric fence. The home is a classic farmhouse that has a living room with a wood-burning stove, and a large kitchen that opens into a dining room. The primary bedroom has ample closet space, and the upstairs second bedroom is serviced by a half bath. The third bedroom on the main level is smaller and could also be used as an office. The 2.5 car garage includes shelving and a workbench. The wrap-around deck on the side and back of the home is perfect for relaxing in the summersit outside and enjoy the beautiful, tranquil views of the surrounding fields and trees. This high-value horse farm won't last long!
Contact an agent
Home facts
- Year built:1900
- Listing ID #:291500
- Added:1 day(s) ago
- Updated:September 24, 2025 at 06:46 PM
Rooms and interior
- Bedrooms:3
- Total bathrooms:2
- Full bathrooms:1
- Half bathrooms:1
- Living area:1,387 sq. ft.
Heating and cooling
- Cooling:Central Air
- Heating:Forced Air, Heating, Propane
Structure and exterior
- Roof:Shingle
- Year built:1900
- Building area:1,387 sq. ft.
- Lot area:2.56 Acres
Utilities
- Water:Well
- Sewer:Septic Tank
Finances and disclosures
- Price:$315,000
- Price per sq. ft.:$141.51
New listings near 7897 S Grove Road
- New
 $789,900Active3 beds 4 baths3,013 sq. ft.
$789,900Active3 beds 4 baths3,013 sq. ft.11625 Murano Drive #63, DeWitt, MI 48820
MLS# 291276Listed by: MOTZ REALTY  $475,000Active4 beds 3 baths2,862 sq. ft.
$475,000Active4 beds 3 baths2,862 sq. ft.3031 Crofton Drive, DeWitt, MI 48820
MLS# 291230Listed by: RE/MAX REAL ESTATE PROFESSIONALS $375,000Active3 beds 3 baths1,992 sq. ft.
$375,000Active3 beds 3 baths1,992 sq. ft.4265 Presidents Way #14, DeWitt, MI 48820
MLS# 291221Listed by: RE/MAX REAL ESTATE PROFESSIONALS DEWITT $269,900Active3 beds 2 baths1,490 sq. ft.
$269,900Active3 beds 2 baths1,490 sq. ft.1517 N Primrose Lane, DeWitt, MI 48820
MLS# 291199Listed by: KELLER WILLIAMS REALTY LANSING $459,900Active4 beds 3 baths2,508 sq. ft.
$459,900Active4 beds 3 baths2,508 sq. ft.4123 Presidents Way, DeWitt, MI 48820
MLS# 291191Listed by: RE/MAX REAL ESTATE PROFESSIONALS- Open Sun, 1 to 3pm
 $269,900Active4 beds 2 baths2,304 sq. ft.
$269,900Active4 beds 2 baths2,304 sq. ft.1007 E Geneva Drive, DeWitt, MI 48820
MLS# 291157Listed by: SMEAK REAL ESTATE COMPANY  $369,900Active4 beds 3 baths2,480 sq. ft.
$369,900Active4 beds 3 baths2,480 sq. ft.407 Westbrook Drive, DeWitt, MI 48820
MLS# 291122Listed by: RE/MAX REAL ESTATE PROFESSIONALS $259,900Active3 beds 1 baths988 sq. ft.
$259,900Active3 beds 1 baths988 sq. ft.6740 W Herbison Road, DeWitt, MI 48820
MLS# 291112Listed by: FIVE STAR REAL ESTATE - LANSING $750,000Active4 beds 4 baths5,038 sq. ft.
$750,000Active4 beds 4 baths5,038 sq. ft.405 Shoreline Drive, DeWitt, MI 48820
MLS# 291092Listed by: KELLER WILLIAMS REALTY LANSING
