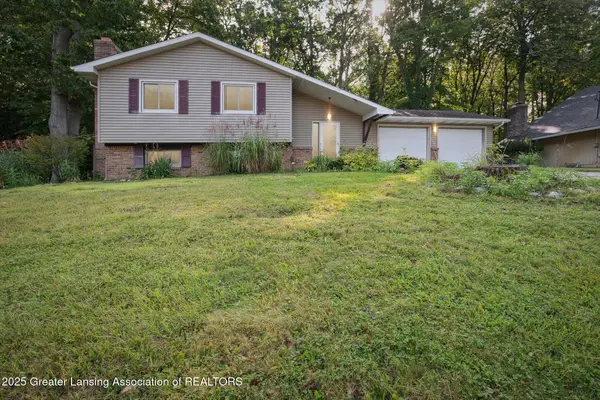3537 Winborn Drive, DeWitt, MI 48820
Local realty services provided by:ERA Reardon Realty
3537 Winborn Drive,DeWitt, MI 48820
$569,000
- 4 Beds
- 3 Baths
- 3,001 sq. ft.
- Single family
- Active
Listed by:missy lord
Office:re/max real estate professionals dewitt
MLS#:290595
Source:MI_GLAR
Price summary
- Price:$569,000
- Price per sq. ft.:$146.57
- Monthly HOA dues:$103.33
About this home
Welcome home to this former Parade home in DeWitt Schools popular Crowner Farms neighborhood, filled with custom details throughout! This gorgeous 4 bedroom, 3 bath custom built ranch home features the perfect open floor plan with a beautiful kitchen with handcrafted cabinetry, a wine rack, and an oversized island. Custom vanities in every bathroom, plus a luxurious first floor primary suite with ceramic tiled shower with euro glass door, double vanities and lots of closet space! First floor laundry/mud room is convenient just off the oversized two car garage that can easily fit large suvs and trucks.
One of the highlights of this home is the stunning three season room with beautiful views everywhere... a very, very peaceful retreat. The lower level features a spacious family room, additional bedroom, plus a den that could also make into a bedroom and includes built-in cabinetry and bookshelves. Enjoy upgraded Andersen 400 Series windows, the highest quality throughout!
The private backyard backs to a common area that makes it feel secluded and private, and is just steps from the clubhouse, where you'll enjoy an inground pool, fitness center, sauna, and gathering space. Meticulously maintained and ready for its next owner, call for your personal tour today!
Contact an agent
Home facts
- Year built:2007
- Listing ID #:290595
- Added:32 day(s) ago
- Updated:September 21, 2025 at 03:04 PM
Rooms and interior
- Bedrooms:4
- Total bathrooms:3
- Full bathrooms:3
- Living area:3,001 sq. ft.
Heating and cooling
- Cooling:Central Air
- Heating:Forced Air, Heating, Natural Gas
Structure and exterior
- Roof:Shingle
- Year built:2007
- Building area:3,001 sq. ft.
- Lot area:0.32 Acres
Utilities
- Water:Public
- Sewer:Public Sewer
Finances and disclosures
- Price:$569,000
- Price per sq. ft.:$146.57
- Tax amount:$8,775 (2024)
New listings near 3537 Winborn Drive
 $395,050Pending4 beds 3 baths1,883 sq. ft.
$395,050Pending4 beds 3 baths1,883 sq. ft.2968 Moccasin Drive, DeWitt, MI 48820
MLS# 291340Listed by: ALLEN EDWIN REALTY- New
 $789,900Active3 beds 4 baths3,013 sq. ft.
$789,900Active3 beds 4 baths3,013 sq. ft.11625 Murano Drive #63, DeWitt, MI 48820
MLS# 291276Listed by: MOTZ REALTY - New
 $475,000Active4 beds 3 baths2,862 sq. ft.
$475,000Active4 beds 3 baths2,862 sq. ft.3031 Crofton Drive, DeWitt, MI 48820
MLS# 291230Listed by: RE/MAX REAL ESTATE PROFESSIONALS - New
 $375,000Active3 beds 3 baths1,992 sq. ft.
$375,000Active3 beds 3 baths1,992 sq. ft.4265 Presidents Way #14, DeWitt, MI 48820
MLS# 291221Listed by: RE/MAX REAL ESTATE PROFESSIONALS DEWITT - New
 $269,900Active3 beds 2 baths1,490 sq. ft.
$269,900Active3 beds 2 baths1,490 sq. ft.1517 N Primrose Lane, DeWitt, MI 48820
MLS# 291199Listed by: KELLER WILLIAMS REALTY LANSING - New
 $459,900Active4 beds 3 baths2,508 sq. ft.
$459,900Active4 beds 3 baths2,508 sq. ft.4123 Presidents Way, DeWitt, MI 48820
MLS# 291191Listed by: RE/MAX REAL ESTATE PROFESSIONALS - New
 $509,900Active5 beds 4 baths3,524 sq. ft.
$509,900Active5 beds 4 baths3,524 sq. ft.12709 Ospreys Way, DeWitt, MI 48820
MLS# 291125Listed by: BEST HOMES OF MICHIGAN LLC - New
 $279,900Active4 beds 2 baths2,304 sq. ft.
$279,900Active4 beds 2 baths2,304 sq. ft.1007 E Geneva Drive, DeWitt, MI 48820
MLS# 291157Listed by: SMEAK REAL ESTATE COMPANY  $369,900Active4 beds 3 baths2,480 sq. ft.
$369,900Active4 beds 3 baths2,480 sq. ft.407 Westbrook Drive, DeWitt, MI 48820
MLS# 291122Listed by: RE/MAX REAL ESTATE PROFESSIONALS $269,900Active3 beds 1 baths988 sq. ft.
$269,900Active3 beds 1 baths988 sq. ft.6740 W Herbison Road, DeWitt, MI 48820
MLS# 291112Listed by: FIVE STAR REAL ESTATE - LANSING
