2475 S Onondaga Road, Eaton Rapids, MI 48827
Local realty services provided by:ERA Reardon Realty
Listed by:amie brown
Office:coldwell banker professionals-e.l.
MLS#:291905
Source:MI_GLAR
Price summary
- Price:$230,000
- Price per sq. ft.:$100.52
About this home
Welcome to this charming 2-bedroom, 1-bath ranch nestled on 2.14 peaceful acres in Eaton Rapids! This updated home combines country living with modern comfort. Step inside to find new vinyl plank flooring, fresh interior and exterior paint, updated lighting throughout, and a brand-new well. The inviting living room features a cozy wood-burning fireplace—perfect for chilly Michigan evenings. The main level also offers convenient first-floor laundry and easy access to the screened-in porch, ideal for relaxing summer nights. Just outside the slider, a large deck overlooks the spacious yard, providing plenty of room to entertain or enjoy nature. The full basement offers great potential for future living space or storage. With a 2-car attached garage and a large pole barn, there's ample room for vehicles, hobbies, or equipment. Move-in ready with room to grow—this property offers both comfort and opportunity in a beautiful country setting.
Contact an agent
Home facts
- Year built:1973
- Listing ID #:291905
- Added:19 day(s) ago
- Updated:October 28, 2025 at 04:49 PM
Rooms and interior
- Bedrooms:2
- Total bathrooms:1
- Full bathrooms:1
- Living area:1,144 sq. ft.
Heating and cooling
- Cooling:Central Air
- Heating:Forced Air, Heating, Propane
Structure and exterior
- Roof:Aluminum
- Year built:1973
- Building area:1,144 sq. ft.
- Lot area:2.14 Acres
Utilities
- Water:Water Connected, Well
- Sewer:Septic Tank
Finances and disclosures
- Price:$230,000
- Price per sq. ft.:$100.52
- Tax amount:$2,758 (2024)
New listings near 2475 S Onondaga Road
- New
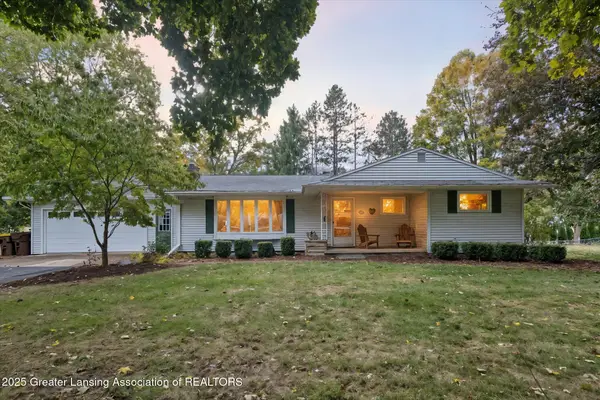 $309,900Active3 beds 2 baths1,686 sq. ft.
$309,900Active3 beds 2 baths1,686 sq. ft.716 Cumberland Drive, Eaton Rapids, MI 48827
MLS# 292179Listed by: ROSS & ASSOCIATES REALTORS, LLC - Open Sun, 12 to 2pmNew
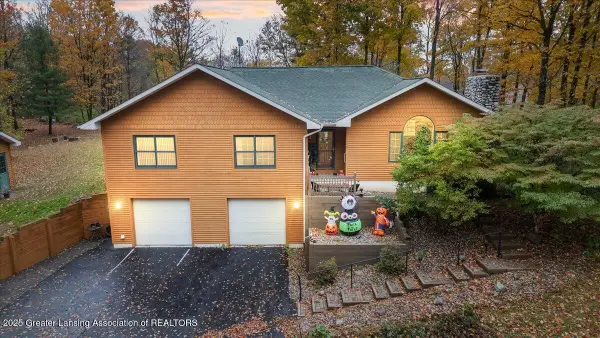 $389,900Active3 beds 3 baths2,776 sq. ft.
$389,900Active3 beds 3 baths2,776 sq. ft.10865 Barnes Road, Eaton Rapids, MI 48827
MLS# 292161Listed by: KELLER WILLIAMS REALTY LANSING - New
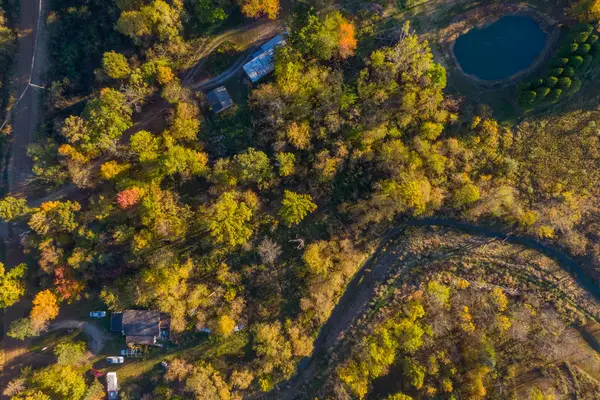 $120,000Active9.85 Acres
$120,000Active9.85 Acres8840 Houston Road, Eaton Rapids, MI 48827
MLS# 25054320Listed by: THE CHARLES REINHART COMPANY - New
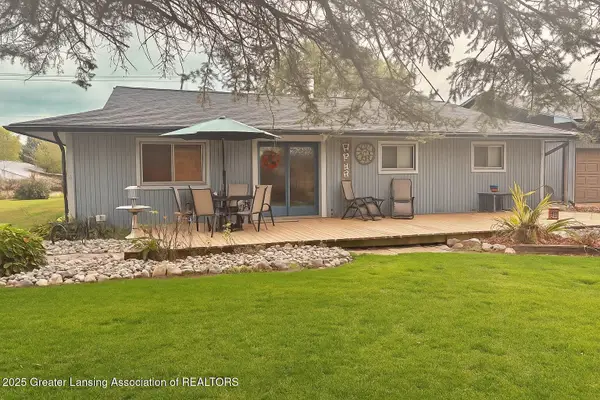 $420,000Active4 beds 2 baths2,816 sq. ft.
$420,000Active4 beds 2 baths2,816 sq. ft.6940 Mills Highway, Eaton Rapids, MI 48827
MLS# 292069Listed by: FIVE STAR REAL ESTATE - LANSING 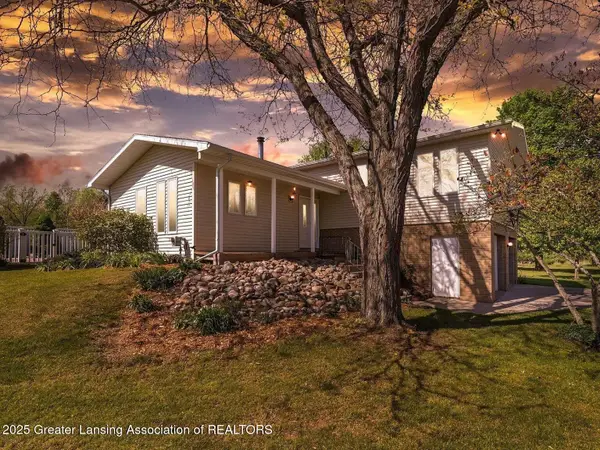 $389,900Pending3 beds 2 baths1,792 sq. ft.
$389,900Pending3 beds 2 baths1,792 sq. ft.472 S Waverly Road, Eaton Rapids, MI 48827
MLS# 292063Listed by: ADVANCED REAL ESTATE SOLUTIONS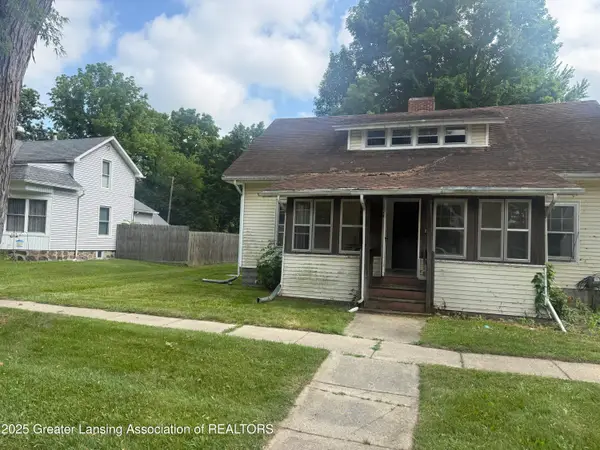 $110,000Pending4 beds 1 baths1,512 sq. ft.
$110,000Pending4 beds 1 baths1,512 sq. ft.224 S Holmes Street, Eaton Rapids, MI 48827
MLS# 292048Listed by: KELLER WILLIAMS REALTY LANSING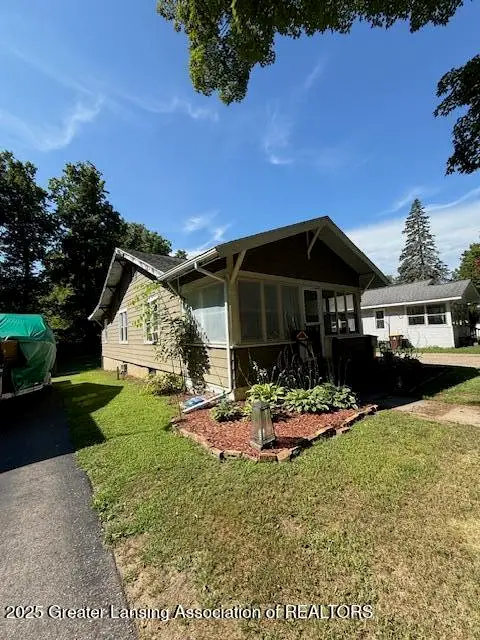 $120,000Active2 beds 1 baths1,105 sq. ft.
$120,000Active2 beds 1 baths1,105 sq. ft.210 Diana Street, Eaton Rapids, MI 48827
MLS# 292009Listed by: DELONG AND CO. $210,000Active3 beds 2 baths1,747 sq. ft.
$210,000Active3 beds 2 baths1,747 sq. ft.618 Forest Street, Eaton Rapids, MI 48827
MLS# 291995Listed by: HOWARD HANNA REAL ESTATE EXECUTIVES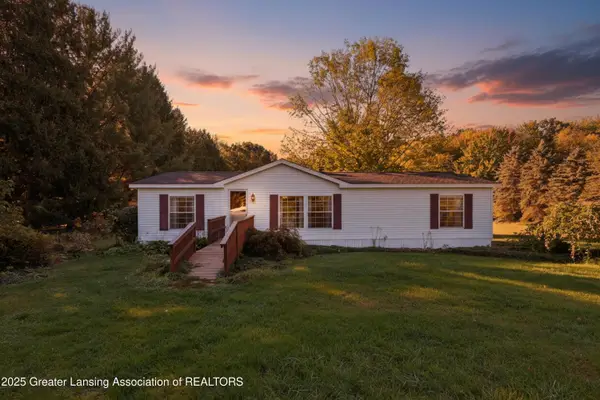 $189,900Active3 beds 2 baths1,404 sq. ft.
$189,900Active3 beds 2 baths1,404 sq. ft.7294 E 5 Point Highway, Eaton Rapids, MI 48827
MLS# 291961Listed by: ROSS & ASSOCIATES REALTORS, LLC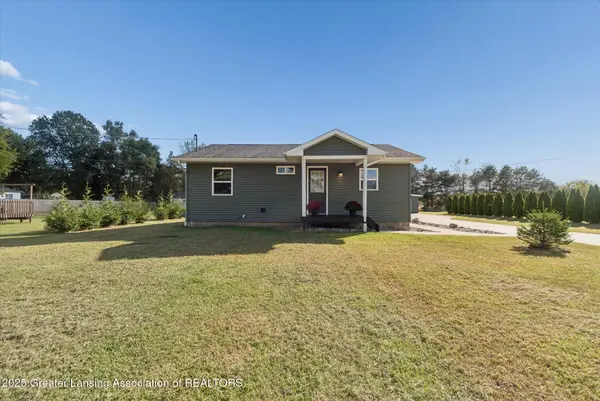 $260,000Active3 beds 2 baths1,501 sq. ft.
$260,000Active3 beds 2 baths1,501 sq. ft.7972 E Spicerville Highway, Eaton Rapids, MI 48827
MLS# 291951Listed by: KELLER WILLIAMS REALTY LANSING
