4423 Hyatt Street, Eaton Rapids, MI 48827
Local realty services provided by:ERA Reardon Realty
4423 Hyatt Street,Eaton Rapids, MI 48827
$399,999
- 4 Beds
- 3 Baths
- 2,773 sq. ft.
- Single family
- Active
Listed by:sandy schafer
Office:re/max real estate professionals
MLS#:291002
Source:MI_GLAR
Price summary
- Price:$399,999
- Price per sq. ft.:$144.25
About this home
Welcome to this beautiful large home amongst mature trees and wildlife, yet minutes to downtown. This property offers 6 acres of seclusion, small creek, pole barn, 2 level deck, and play area. As you enter the foyer, you will fall in love w/the ceramic tile & cherry wood floors. To the left, the living room has a vaulted/beamed ceiling, and woodstove. The formal dining room has large windows overlooking the backyard. The updated maple kitchen has granite counters, stainless steel appliances, double oven, pantry, and a snack bar. A few steps down, you will enter the spacious family room w/gas fireplace and slider to the lower deck. This level also has the 4th bedroom/office, laundry room, and full bath. Up a few steps, you will find the primary bedroom w/a walk-in closet and 4 pc bath. The 2nd bedroom and full bath complete this level. The 3rd bedroom on the top floor has a large closet and enters into a bonus space. The basement has tons of storage and an additional theater room. With a newer furnace, roof, and siding, this one will go fast!
Contact an agent
Home facts
- Year built:1988
- Listing ID #:291002
- Added:120 day(s) ago
- Updated:October 02, 2025 at 03:41 PM
Rooms and interior
- Bedrooms:4
- Total bathrooms:3
- Full bathrooms:3
- Living area:2,773 sq. ft.
Heating and cooling
- Cooling:Central Air
- Heating:Forced Air, Heating, Propane
Structure and exterior
- Roof:Shingle
- Year built:1988
- Building area:2,773 sq. ft.
- Lot area:6.36 Acres
Utilities
- Water:Well
- Sewer:Septic Tank
Finances and disclosures
- Price:$399,999
- Price per sq. ft.:$144.25
- Tax amount:$6,870 (2024)
New listings near 4423 Hyatt Street
- New
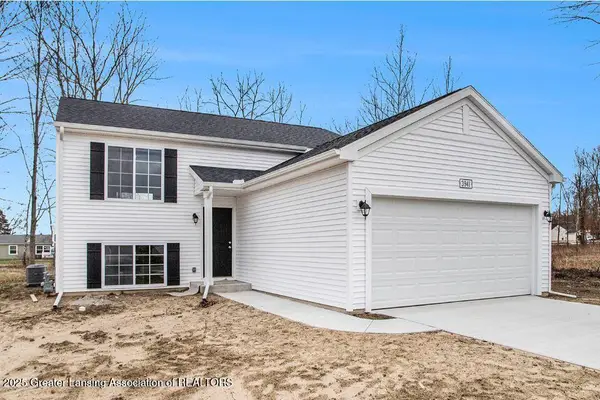 $309,900Active4 beds 2 baths2,072 sq. ft.
$309,900Active4 beds 2 baths2,072 sq. ft.776 Saint Andrews Drive #6, Eaton Rapids, MI 48827
MLS# 291677Listed by: ALLEN EDWIN REALTY - New
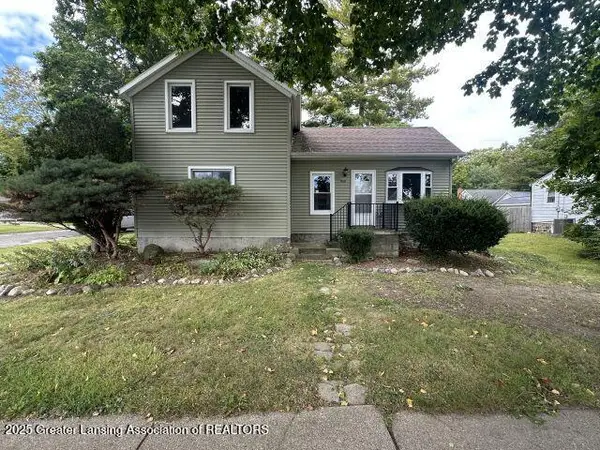 $181,000Active3 beds 1 baths1,456 sq. ft.
$181,000Active3 beds 1 baths1,456 sq. ft.1018 S Main Street, Eaton Rapids, MI 48827
MLS# 291666Listed by: CENTURY 21 AFFILIATED - New
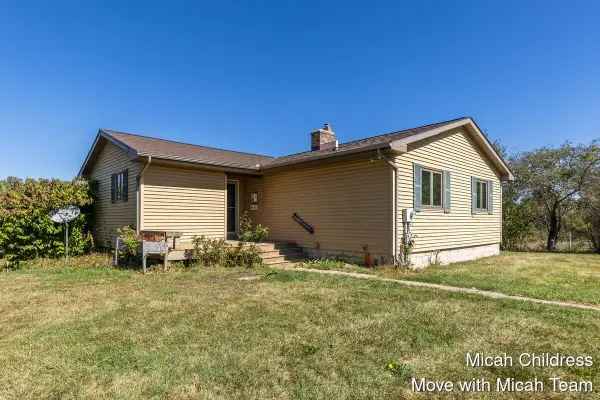 $269,000Active3 beds 2 baths1,648 sq. ft.
$269,000Active3 beds 2 baths1,648 sq. ft.2249 N Canal Road, Eaton Rapids, MI 48827
MLS# 25050260Listed by: FIVE STAR REAL ESTATE (GRANDV) 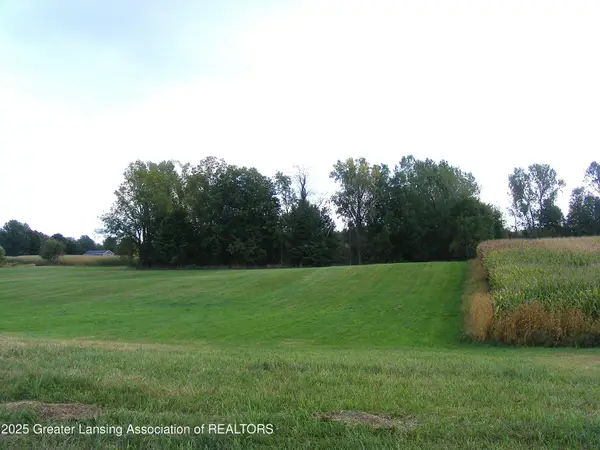 $64,900Pending7.09 Acres
$64,900Pending7.09 Acres0 E Spicerville Highway, Eaton Rapids, MI 48827
MLS# 291524Listed by: ROSS & ASSOCIATES REALTORS, LLC- New
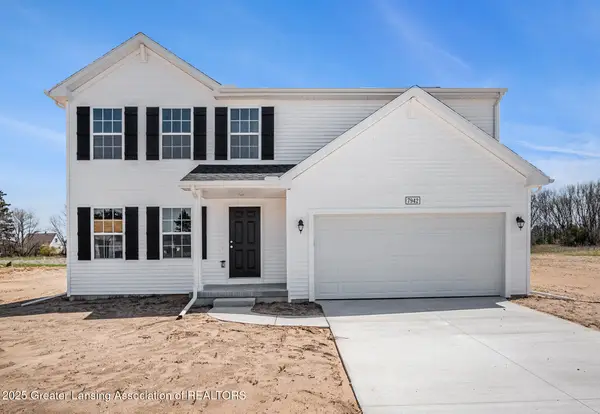 $319,900Active4 beds 3 baths1,882 sq. ft.
$319,900Active4 beds 3 baths1,882 sq. ft.618 St. Andrews Drive, Eaton Rapids, MI 48827
MLS# 291629Listed by: ALLEN EDWIN REALTY - Open Sun, 12 to 1pmNew
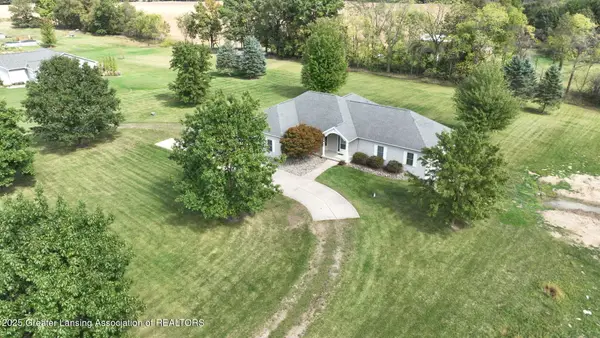 $425,000Active3 beds 3 baths2,086 sq. ft.
$425,000Active3 beds 3 baths2,086 sq. ft.6607 O'mara Drive, Eaton Rapids, MI 48827
MLS# 291603Listed by: CENTURY 21 AFFILIATED - New
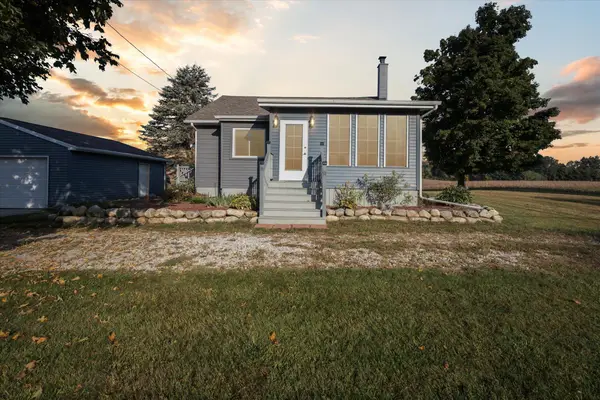 $535,000Active2 beds 2 baths1,231 sq. ft.
$535,000Active2 beds 2 baths1,231 sq. ft.2670 S Michigan Road, Eaton Rapids, MI 48827
MLS# 25049353Listed by: PRODUCTION REALTY - GRASS LAKE - New
 $195,000Active2 beds 1 baths888 sq. ft.
$195,000Active2 beds 1 baths888 sq. ft.613 Forest Street, Eaton Rapids, MI 48827
MLS# 291502Listed by: KELLER WILLIAMS REALTY LANSING - New
 $189,900Active3 beds 2 baths1,520 sq. ft.
$189,900Active3 beds 2 baths1,520 sq. ft.101 S East Street, Eaton Rapids, MI 48827
MLS# 291483Listed by: RE/MAX REAL ESTATE PROFESSIONALS - New
 $440,000Active3 beds 2 baths1,424 sq. ft.
$440,000Active3 beds 2 baths1,424 sq. ft.9322 Rossman Highway, Eaton Rapids, MI 48827
MLS# 291464Listed by: RE/MAX REAL ESTATE PROFESSIONALS
