4446 Whittum Road, Eaton Rapids, MI 48827
Local realty services provided by:ERA Reardon Realty
4446 Whittum Road,Eaton Rapids, MI 48827
$289,900
- 3 Beds
- 2 Baths
- 1,484 sq. ft.
- Single family
- Active
Listed by:mary hovey miller
Office:re/max real estate professionals
MLS#:290532
Source:MI_GLAR
Price summary
- Price:$289,900
- Price per sq. ft.:$97.68
About this home
Charming Ranch on Nearly an Acre in Eaton Rapids Schools!
Welcome to this well-maintained 3-bedroom, 2-bath ranch home offering 1,484 sq ft of comfortable living space with an open floor plan perfect for everyday living and entertaining. Situated on just under an acre, this property is only a couple of miles from town, offering the ideal blend of convenience and country living.
The home features newer vinyl plank flooring in the kitchen, dining, and living areas, adding modern appeal and easy maintenance. The spacious walkout basement includes two egress windows and is already stubbed for a future bathroom—ideal for finishing into additional living space.
Outside, you'll find everything you need for storage and hobbies, including a 24x32 pole barn, a two-car carport, and a 12x12 shed with a loft. Enjoy peaceful evenings under the backyard pergola or on the patio.
All appliances stay, making this move-in ready home even more appealing. Don't miss your opportunity to own this fantastic property in a great location!
Contact an agent
Home facts
- Year built:2002
- Listing ID #:290532
- Added:47 day(s) ago
- Updated:October 02, 2025 at 03:41 PM
Rooms and interior
- Bedrooms:3
- Total bathrooms:2
- Full bathrooms:2
- Living area:1,484 sq. ft.
Heating and cooling
- Cooling:Central Air
- Heating:Forced Air, Heating
Structure and exterior
- Roof:Shingle
- Year built:2002
- Building area:1,484 sq. ft.
- Lot area:0.91 Acres
Utilities
- Water:Well
- Sewer:Septic Tank
Finances and disclosures
- Price:$289,900
- Price per sq. ft.:$97.68
- Tax amount:$2,502 (2024)
New listings near 4446 Whittum Road
- New
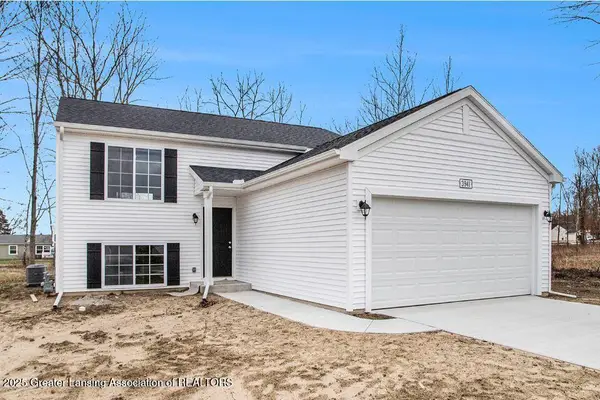 $309,900Active4 beds 2 baths2,072 sq. ft.
$309,900Active4 beds 2 baths2,072 sq. ft.776 Saint Andrews Drive #6, Eaton Rapids, MI 48827
MLS# 291677Listed by: ALLEN EDWIN REALTY - New
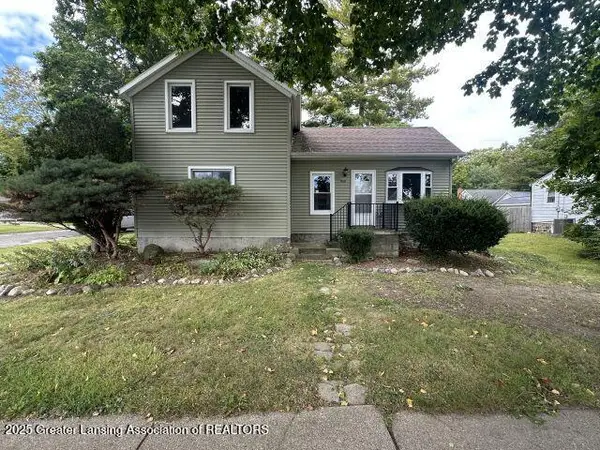 $181,000Active3 beds 1 baths1,456 sq. ft.
$181,000Active3 beds 1 baths1,456 sq. ft.1018 S Main Street, Eaton Rapids, MI 48827
MLS# 291666Listed by: CENTURY 21 AFFILIATED - New
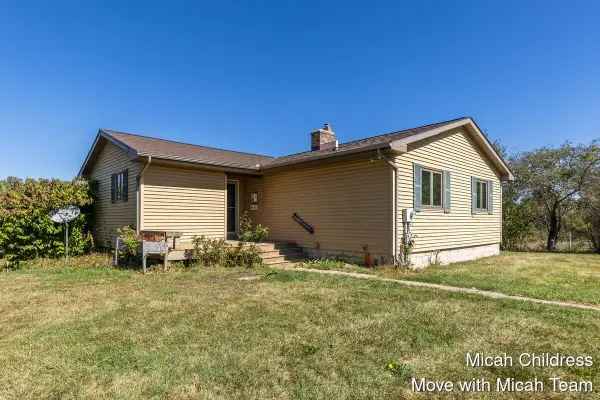 $269,000Active3 beds 2 baths1,648 sq. ft.
$269,000Active3 beds 2 baths1,648 sq. ft.2249 N Canal Road, Eaton Rapids, MI 48827
MLS# 25050260Listed by: FIVE STAR REAL ESTATE (GRANDV) 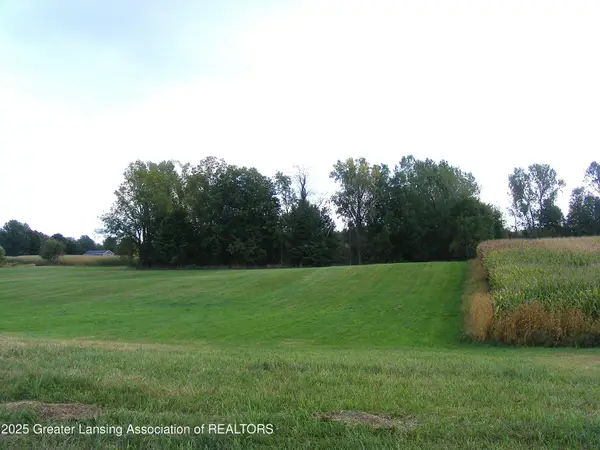 $64,900Pending7.09 Acres
$64,900Pending7.09 Acres0 E Spicerville Highway, Eaton Rapids, MI 48827
MLS# 291524Listed by: ROSS & ASSOCIATES REALTORS, LLC- New
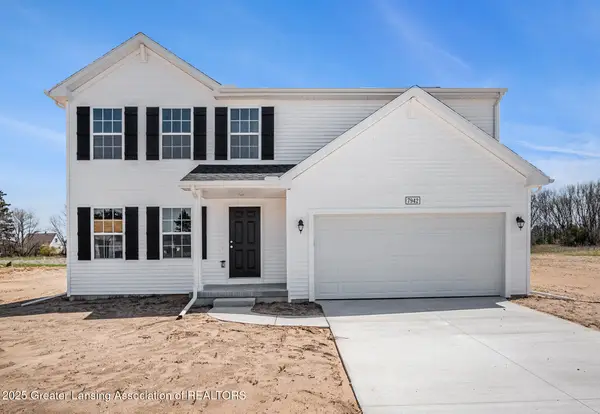 $319,900Active4 beds 3 baths1,882 sq. ft.
$319,900Active4 beds 3 baths1,882 sq. ft.618 St. Andrews Drive, Eaton Rapids, MI 48827
MLS# 291629Listed by: ALLEN EDWIN REALTY - Open Sun, 12 to 1pmNew
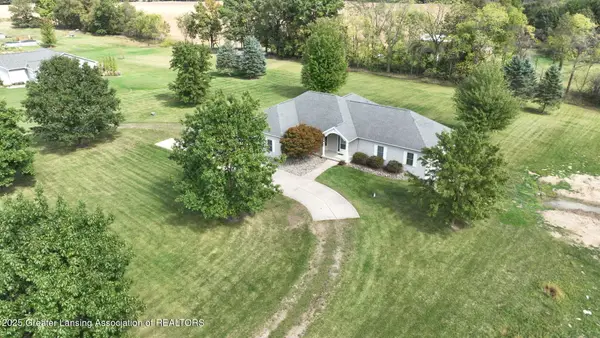 $425,000Active3 beds 3 baths2,086 sq. ft.
$425,000Active3 beds 3 baths2,086 sq. ft.6607 O'mara Drive, Eaton Rapids, MI 48827
MLS# 291603Listed by: CENTURY 21 AFFILIATED - New
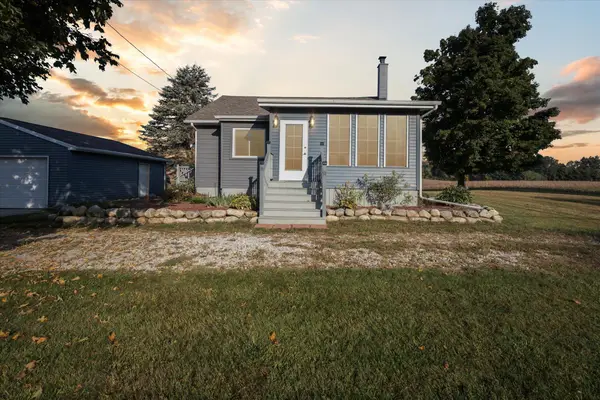 $535,000Active2 beds 2 baths1,231 sq. ft.
$535,000Active2 beds 2 baths1,231 sq. ft.2670 S Michigan Road, Eaton Rapids, MI 48827
MLS# 25049353Listed by: PRODUCTION REALTY - GRASS LAKE - New
 $195,000Active2 beds 1 baths888 sq. ft.
$195,000Active2 beds 1 baths888 sq. ft.613 Forest Street, Eaton Rapids, MI 48827
MLS# 291502Listed by: KELLER WILLIAMS REALTY LANSING - New
 $189,900Active3 beds 2 baths1,520 sq. ft.
$189,900Active3 beds 2 baths1,520 sq. ft.101 S East Street, Eaton Rapids, MI 48827
MLS# 291483Listed by: RE/MAX REAL ESTATE PROFESSIONALS - New
 $440,000Active3 beds 2 baths1,424 sq. ft.
$440,000Active3 beds 2 baths1,424 sq. ft.9322 Rossman Highway, Eaton Rapids, MI 48827
MLS# 291464Listed by: RE/MAX REAL ESTATE PROFESSIONALS
