6390 Mills Highway, Eaton Rapids, MI 48827
Local realty services provided by:ERA Reardon Realty
6390 Mills Highway,Eaton Rapids, MI 48827
$335,000
- 3 Beds
- 3 Baths
- 2,322 sq. ft.
- Single family
- Pending
Listed by:debra good
Office:re/max real estate professionals dewitt
MLS#:289949
Source:MI_GLAR
Price summary
- Price:$335,000
- Price per sq. ft.:$135.08
About this home
Located on a peaceful 3.5 Acre Lot this beautifully designed Ranch-Style Home that was completed in 2022 combines the charm of country living with the modern comforts you desire. You are greeted with an open layout. This 3 bedroom, 3 bath home offers an inviting atmosphere and a perfect blend of style and functionality. The spacious living area features Cathedral Ceilings, creating an airy, expansive feel that seamlessly flows into the Kitchen. Cozy up to the Fireplace in the Living Room. The open Kitchen offers Stainless Steel Appliances, including a state-of-the-art Gas Air Fryer Oven. The stunning Quartz Countertops provide ample workspace on the spacious Island. The Eating Area is Spacious. Luxury Vinyl Flooring runs through the 1st Floor. The Primary Bedroom Suite offers a Ceramic Shower and Walk-in Closet. The 2nd Bedroom is also located on the Main Floor with another Full Bathroom. The Lower Level has Daylight Egress Windows, Luxury Vinyl Flooring, a 3rd Bedroom and another Full Bath. The expansive 3.5 Acre Lot provides an area to build that Pole Barn you always wanted.
Contact an agent
Home facts
- Year built:2022
- Listing ID #:289949
- Added:69 day(s) ago
- Updated:October 02, 2025 at 07:34 AM
Rooms and interior
- Bedrooms:3
- Total bathrooms:3
- Full bathrooms:3
- Living area:2,322 sq. ft.
Heating and cooling
- Cooling:Central Air
- Heating:Forced Air, Heating, Propane
Structure and exterior
- Roof:Shingle
- Year built:2022
- Building area:2,322 sq. ft.
- Lot area:3.5 Acres
Utilities
- Water:Well
- Sewer:Septic Tank
Finances and disclosures
- Price:$335,000
- Price per sq. ft.:$135.08
- Tax amount:$3,813 (2024)
New listings near 6390 Mills Highway
- New
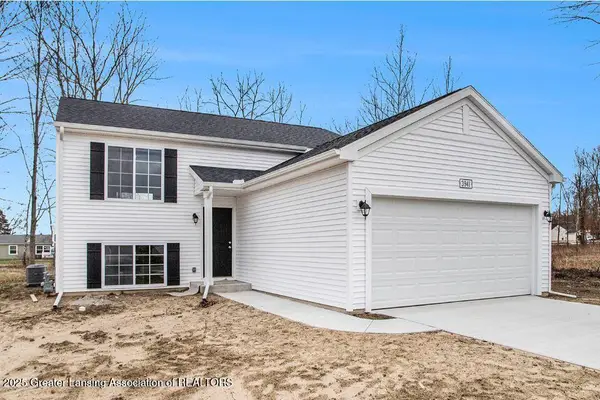 $309,900Active4 beds 2 baths2,072 sq. ft.
$309,900Active4 beds 2 baths2,072 sq. ft.776 Saint Andrews Drive #6, Eaton Rapids, MI 48827
MLS# 291677Listed by: ALLEN EDWIN REALTY - New
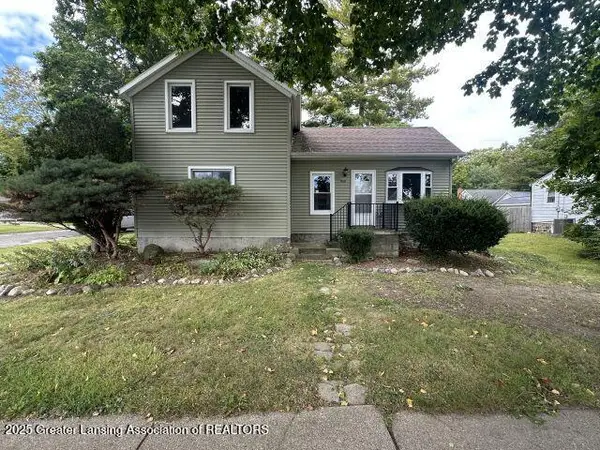 $181,000Active3 beds 1 baths1,456 sq. ft.
$181,000Active3 beds 1 baths1,456 sq. ft.1018 S Main Street, Eaton Rapids, MI 48827
MLS# 291666Listed by: CENTURY 21 AFFILIATED - New
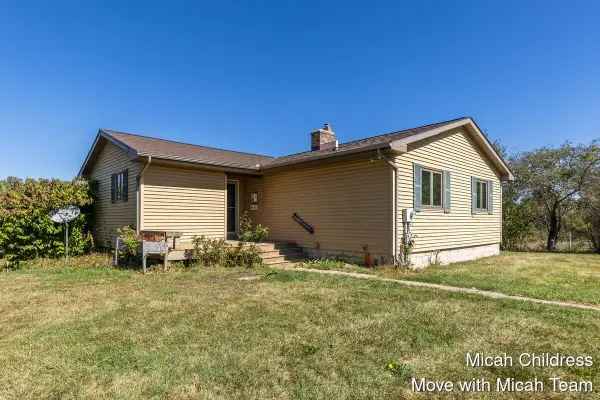 $269,000Active3 beds 2 baths1,648 sq. ft.
$269,000Active3 beds 2 baths1,648 sq. ft.2249 N Canal Road, Eaton Rapids, MI 48827
MLS# 25050260Listed by: FIVE STAR REAL ESTATE (GRANDV) 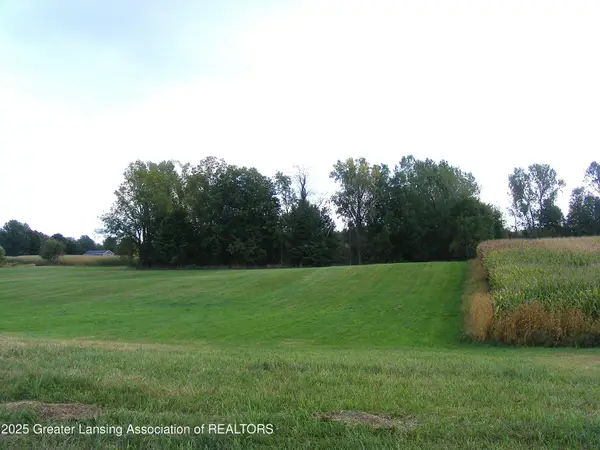 $64,900Pending7.09 Acres
$64,900Pending7.09 Acres0 E Spicerville Highway, Eaton Rapids, MI 48827
MLS# 291524Listed by: ROSS & ASSOCIATES REALTORS, LLC- New
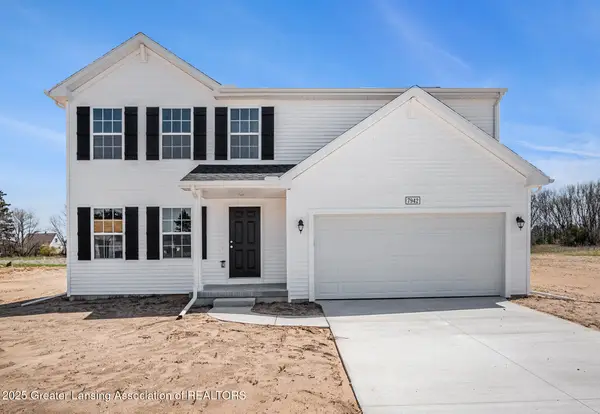 $319,900Active4 beds 3 baths1,882 sq. ft.
$319,900Active4 beds 3 baths1,882 sq. ft.618 St. Andrews Drive, Eaton Rapids, MI 48827
MLS# 291629Listed by: ALLEN EDWIN REALTY - Open Sun, 12 to 1pmNew
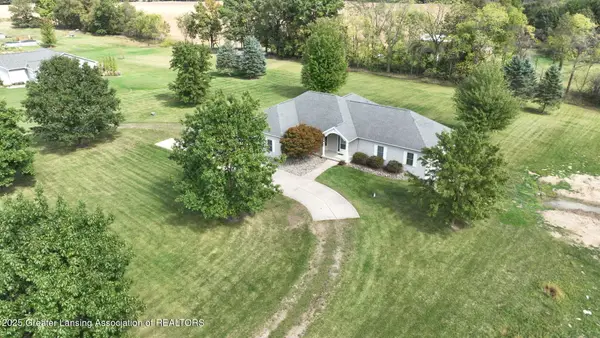 $425,000Active3 beds 3 baths2,086 sq. ft.
$425,000Active3 beds 3 baths2,086 sq. ft.6607 O'mara Drive, Eaton Rapids, MI 48827
MLS# 291603Listed by: CENTURY 21 AFFILIATED - New
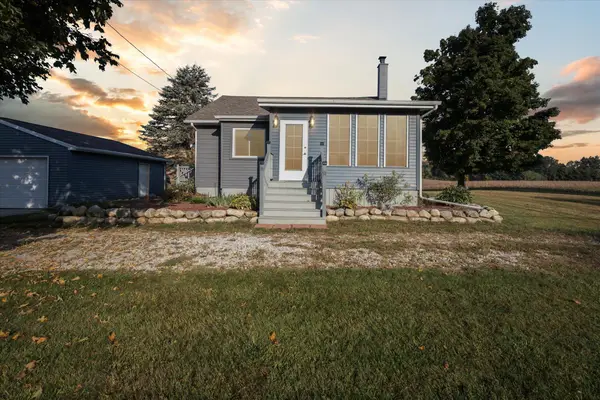 $535,000Active2 beds 2 baths1,231 sq. ft.
$535,000Active2 beds 2 baths1,231 sq. ft.2670 S Michigan Road, Eaton Rapids, MI 48827
MLS# 25049353Listed by: PRODUCTION REALTY - GRASS LAKE - New
 $195,000Active2 beds 1 baths888 sq. ft.
$195,000Active2 beds 1 baths888 sq. ft.613 Forest Street, Eaton Rapids, MI 48827
MLS# 291502Listed by: KELLER WILLIAMS REALTY LANSING - New
 $189,900Active3 beds 2 baths1,520 sq. ft.
$189,900Active3 beds 2 baths1,520 sq. ft.101 S East Street, Eaton Rapids, MI 48827
MLS# 291483Listed by: RE/MAX REAL ESTATE PROFESSIONALS - New
 $440,000Active3 beds 2 baths1,424 sq. ft.
$440,000Active3 beds 2 baths1,424 sq. ft.9322 Rossman Highway, Eaton Rapids, MI 48827
MLS# 291464Listed by: RE/MAX REAL ESTATE PROFESSIONALS
