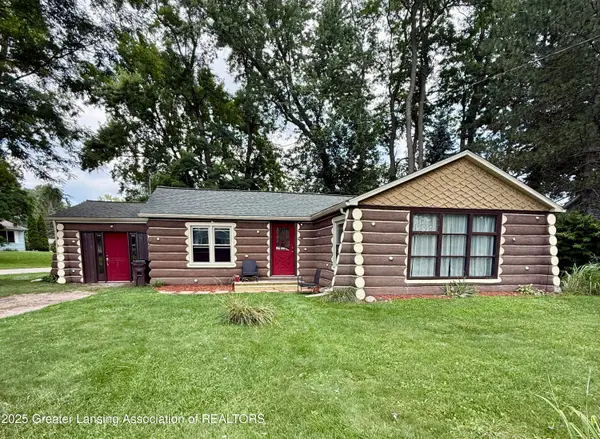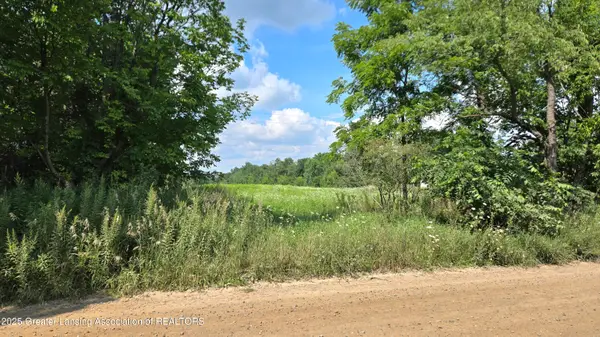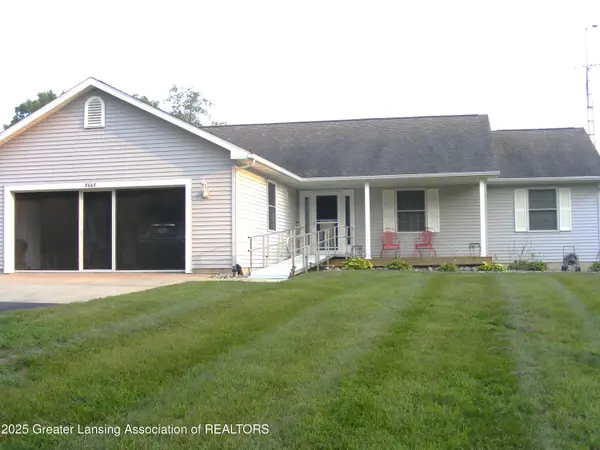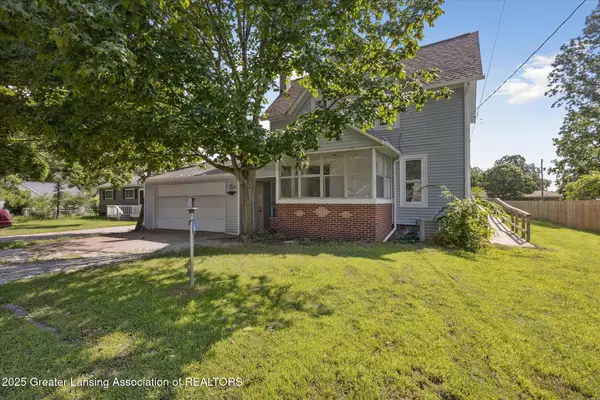826 S Gunnell Road, Eaton Rapids, MI 48827
Local realty services provided by:ERA Reardon Realty



826 S Gunnell Road,Eaton Rapids, MI 48827
$450,000
- 4 Beds
- 2 Baths
- 2,179 sq. ft.
- Single family
- Active
Listed by:teresa redfield
Office:exit great lakes realty
MLS#:290528
Source:MI_GLAR
Price summary
- Price:$450,000
- Price per sq. ft.:$137.74
About this home
FIRST TIME ON MARKET! Welcome to 826 S. Gunnell Road! This charming and much loved 4 bedroom 2 bath home that dates to 1947 is situated on 27.5 acres and is move-in ready! The updates from 2025 include all new kitchen cabinets, quartz countertops, GE stove, refrigerator, dishwasher and microwave. Fresh paint and new flooring throughout the home. In 2022, new gutters, new roof with all new OSB decking, and hard wired transfer switch for a generator hook up. In 2022 the Culligan Water Conditioner and Iron Filter. The main level includes a large living/dining area, a den/office, one bathroom, the kitchen, and a very charming breakfast nook with many windows. The second level has four bedrooms, a bathroom, many closets and a lovely windowed sitting area off one of the bedrooms. This home has plenty of storage in the basement, as well as a nice workbench area. There is also overhead space in the two car garage. Maybe you are dreaming of building a pole barn, having a hobby farm, growing your own produce, even building another house while living in the main house. You can also create trails for your recreational use. Your property will be visited by deer, turkey, rabbit, as well as the many birds that frequent the 80 acre wetland across the road. For information on this project please visit crandellenvironmental.com Then search for Gunnell Farms. If you have dreams and a love for trees, fields and space, schedule your visit soon as it is a rare opportunity to find a move-in ready home with this much acreage! Note: Some of the photos are virtually staged
Contact an agent
Home facts
- Year built:1947
- Listing Id #:290528
- Added:3 day(s) ago
- Updated:August 16, 2025 at 03:44 PM
Rooms and interior
- Bedrooms:4
- Total bathrooms:2
- Full bathrooms:2
- Living area:2,179 sq. ft.
Heating and cooling
- Heating:Heating, Propane
Structure and exterior
- Roof:Shingle
- Year built:1947
- Building area:2,179 sq. ft.
- Lot area:27.58 Acres
Utilities
- Water:Well
- Sewer:Septic Tank
Finances and disclosures
- Price:$450,000
- Price per sq. ft.:$137.74
- Tax amount:$2,702 (2024)
New listings near 826 S Gunnell Road
- New
 $289,900Active3 beds 2 baths1,484 sq. ft.
$289,900Active3 beds 2 baths1,484 sq. ft.4446 Whittum Road, Eaton Rapids, MI 48827
MLS# 290532Listed by: RE/MAX REAL ESTATE PROFESSIONALS - New
 $330,000Active4 beds 3 baths3,250 sq. ft.
$330,000Active4 beds 3 baths3,250 sq. ft.6932 E Nye Highway, Eaton Rapids, MI 48827
MLS# 290513Listed by: KELLER WILLIAMS REALTY LANSING - New
 $269,900Active3 beds 1 baths1,040 sq. ft.
$269,900Active3 beds 1 baths1,040 sq. ft.6766 E Spicerville Highway, Eaton Rapids, MI 48827
MLS# 290447Listed by: VISION REAL ESTATE  $135,000Pending3 beds 1 baths1,499 sq. ft.
$135,000Pending3 beds 1 baths1,499 sq. ft.514 W Broad Street, Eaton Rapids, MI 48827
MLS# 290362Listed by: DELONG AND CO. $110,000Active10.04 Acres
$110,000Active10.04 Acres0 Rossman Highway, Eaton Rapids, MI 48827
MLS# 290278Listed by: RE/MAX REAL ESTATE PROFESSIONALS $875,000Active4 beds 3 baths3,817 sq. ft.
$875,000Active4 beds 3 baths3,817 sq. ft.6280 Kinneville Road, Eaton Rapids, MI 48827
MLS# 290249Listed by: KELLER WILLIAMS REALTY LANSING $375,000Pending3 beds 2 baths1,596 sq. ft.
$375,000Pending3 beds 2 baths1,596 sq. ft.8668 E Spicerville Highway, Eaton Rapids, MI 48827
MLS# 290184Listed by: ROSS & ASSOCIATES REALTORS, LLC $450,000Active5 beds 2 baths2,998 sq. ft.
$450,000Active5 beds 2 baths2,998 sq. ft.2807 Morgan Road, Eaton Rapids, MI 48827
MLS# 290192Listed by: DELONG AND CO. $180,000Active3 beds 1 baths1,558 sq. ft.
$180,000Active3 beds 1 baths1,558 sq. ft.114 N Center Street, Eaton Rapids, MI 48827
MLS# 290170Listed by: DELONG AND CO.
