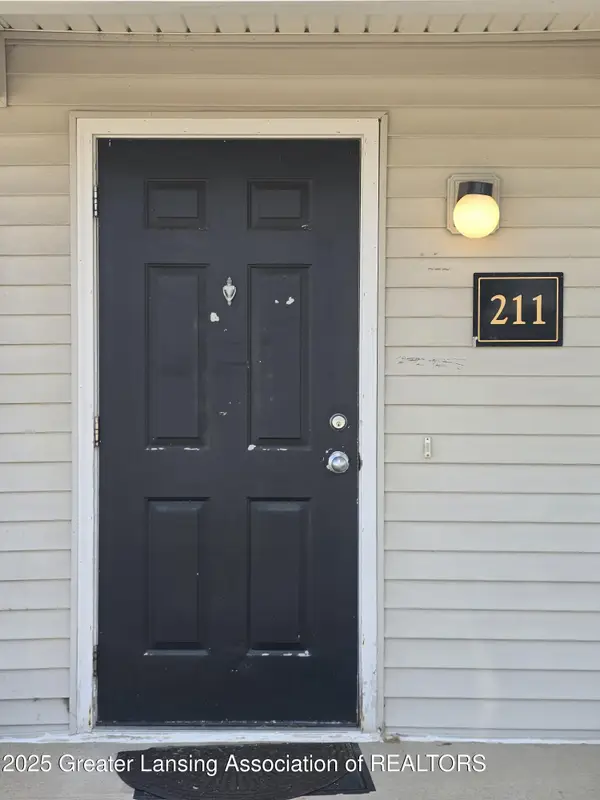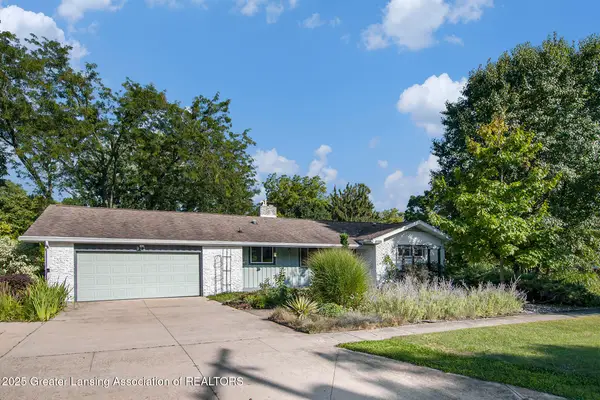1001 Flickerham Drive, Grand Ledge, MI 48837
Local realty services provided by:ERA Reardon Realty
1001 Flickerham Drive,Grand Ledge, MI 48837
$370,000
- 4 Beds
- 4 Baths
- 2,670 sq. ft.
- Single family
- Active
Listed by:liz horford
Office:re/max real estate professionals
MLS#:290754
Source:MI_GLAR
Price summary
- Price:$370,000
- Price per sq. ft.:$118.44
About this home
Introducing 1001 Flickerham in idyllic Grand Ledge for sale! This beautiful 4BR, 2+2 bath totally updated home, bathed in tons of natural light, shining WOOD FLOORS, NEW carpet, NEWER granite, furnace, faucets & fixtures, DESIGNER glass and stainless backsplash & professional PAINT top to bottom. A large HOME OFFICE is conveniently located off of the front entry sharing the view of the gas FIREPLACE with the expansive open living room. Below is a FINISHED LOWER level w large LOOKOUT window, wet bar and generous storage. There is also an OVERSIZE extra depth GARAGE & main floor laundry/DROP ZONE featuring many cabinets, sink, double closet and pantry (the double ovens in the drop zone are reserved & the washer and dryer are negotiable. The second floor features SKYLIGHTS, cathedral ceiling owners suite w TWO CLOSETS & attached full bath as well as 3 more good sized bedrooms that share another full bath. The solar panels have lowered the cost of utilities significantly and are guaranteed not to damage the roof per the sellers.
Contact an agent
Home facts
- Year built:1994
- Listing ID #:290754
- Added:26 day(s) ago
- Updated:September 21, 2025 at 03:04 PM
Rooms and interior
- Bedrooms:4
- Total bathrooms:4
- Full bathrooms:2
- Half bathrooms:2
- Living area:2,670 sq. ft.
Heating and cooling
- Cooling:Central Air
- Heating:Forced Air, Heating, Natural Gas
Structure and exterior
- Roof:Shingle
- Year built:1994
- Building area:2,670 sq. ft.
- Lot area:0.27 Acres
Utilities
- Water:Public, Water Connected
- Sewer:Public Sewer, Sewer Connected
Finances and disclosures
- Price:$370,000
- Price per sq. ft.:$118.44
- Tax amount:$7,244 (2025)
New listings near 1001 Flickerham Drive
- New
 $249,900Active3 beds 1 baths2,002 sq. ft.
$249,900Active3 beds 1 baths2,002 sq. ft.5723 E Saginaw Highway, Grand Ledge, MI 48837
MLS# 291402Listed by: RE/MAX REAL ESTATE PROFESSIONALS - New
 $350,000Active3 beds 3 baths1,584 sq. ft.
$350,000Active3 beds 3 baths1,584 sq. ft.708 Fieldview Drive, Grand Ledge, MI 48837
MLS# 291392Listed by: EXIT REALTY HOME PARTNERS - New
 $249,900Active2 beds 2 baths2,484 sq. ft.
$249,900Active2 beds 2 baths2,484 sq. ft.12804 Iroquois Drive, Grand Ledge, MI 48837
MLS# 25047876Listed by: REAL ESTATE WAREHOUSE L.L.C. - New
 $189,000Active3 beds 2 baths1,080 sq. ft.
$189,000Active3 beds 2 baths1,080 sq. ft.12770 Partlow Avenue, Grand Ledge, MI 48837
MLS# 291273Listed by: RE/MAX REAL ESTATE PROFESSIONALS - Open Sun, 12 to 1:30pmNew
 $350,000Active5 beds 4 baths2,583 sq. ft.
$350,000Active5 beds 4 baths2,583 sq. ft.6784 Cotswald Drive #106, Grand Ledge, MI 48837
MLS# 291251Listed by: KELLER WILLIAMS REALTY LANSING - New
 $163,000Active2 beds 2 baths1,170 sq. ft.
$163,000Active2 beds 2 baths1,170 sq. ft.12967 Townsend Drive #211, Grand Ledge, MI 48837
MLS# 291160Listed by: 1 WORLD REALTY, LLC - New
 $237,000Active3 beds 1 baths1,540 sq. ft.
$237,000Active3 beds 1 baths1,540 sq. ft.11065 N Hartel Road, Grand Ledge, MI 48837
MLS# 291218Listed by: CENTURY 21 AFFILIATED - New
 $174,900Active3 beds 2 baths1,268 sq. ft.
$174,900Active3 beds 2 baths1,268 sq. ft.907 Registry Drive #121, Grand Ledge, MI 48837
MLS# 291213Listed by: RE/MAX REAL ESTATE PROFESSIONALS DEWITT - New
 $359,900Active3 beds 3 baths1,798 sq. ft.
$359,900Active3 beds 3 baths1,798 sq. ft.11304 Carousel, Grand Ledge, MI 48837
MLS# 291201Listed by: RE/MAX REAL ESTATE PROFESSIONALS - New
 $299,000Active4 beds 3 baths2,768 sq. ft.
$299,000Active4 beds 3 baths2,768 sq. ft.911 Belknap Street, Grand Ledge, MI 48837
MLS# 291195Listed by: MILLBROOK REALTY LLC
