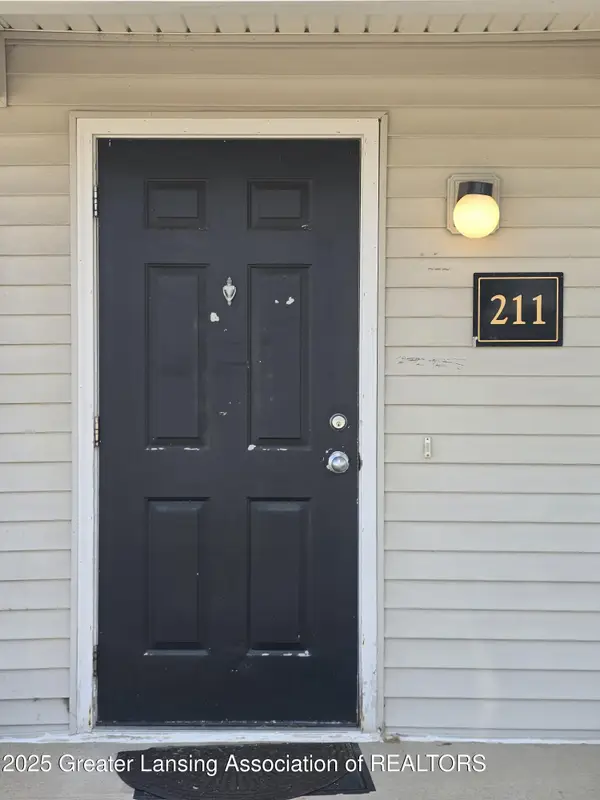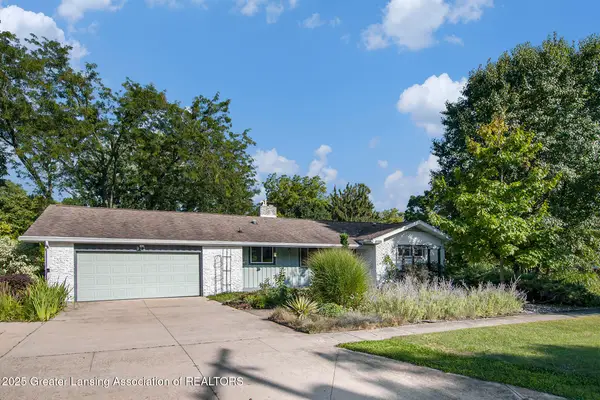11708 Arrowhead Drive, Grand Ledge, MI 48837
Local realty services provided by:ERA Reardon Realty
11708 Arrowhead Drive,Grand Ledge, MI 48837
$468,000
- 4 Beds
- 4 Baths
- 3,240 sq. ft.
- Single family
- Active
Listed by:lisa ramont
Office:re/max real estate professionals
MLS#:290867
Source:MI_GLAR
Price summary
- Price:$468,000
- Price per sq. ft.:$134.48
About this home
Step into this beautifully maintained, move-in ready home that blends elegance, functionality, and modern convenience. The home includes gorgeous wainscoting, upgraded light fixtures, and engineered hardwood floors throughout the main level. The massive mudroom is a dream for busy households, offering space and organization galore. The gourmet kitchen is a showstopper with granite countertops, under-cabinet lighting, and not one, but two pantries — including a walk-in. The open-concept great room features a cozy gas fireplace, perfect for relaxing evenings at home. The primary suite is a true retreat, with a luxurious soaking tub, granite dual vanities, and a huge walk-in closet. One of the secondary bedrooms is also exceptionally large and includes its own walk-in closet. ideal for guests, teens, or multi-generational living. Dedicated office/den with beautiful wainscoting. Downstairs, the finished basement offers even more living space with wide plank luxury vinyl tile, a full bathroom with heated floors, providing possibilities for entertainment, fitness, or guest quarters. Also a completely fenced in yard, three car garage and beautiful white exterior that exudes curb appeal. Smart home features with an ecobee and ring doorbell that also remain. Water heater only 2 years old.
Contact an agent
Home facts
- Year built:2017
- Listing ID #:290867
- Added:22 day(s) ago
- Updated:September 21, 2025 at 03:15 PM
Rooms and interior
- Bedrooms:4
- Total bathrooms:4
- Full bathrooms:3
- Half bathrooms:1
- Living area:3,240 sq. ft.
Heating and cooling
- Cooling:Central Air
- Heating:Forced Air, Heating
Structure and exterior
- Roof:Shingle
- Year built:2017
- Building area:3,240 sq. ft.
- Lot area:0.34 Acres
Utilities
- Water:Public
- Sewer:Public Sewer
Finances and disclosures
- Price:$468,000
- Price per sq. ft.:$134.48
- Tax amount:$5,947 (2024)
New listings near 11708 Arrowhead Drive
- New
 $249,900Active3 beds 1 baths2,002 sq. ft.
$249,900Active3 beds 1 baths2,002 sq. ft.5723 E Saginaw Highway, Grand Ledge, MI 48837
MLS# 291402Listed by: RE/MAX REAL ESTATE PROFESSIONALS - New
 $350,000Active3 beds 3 baths1,584 sq. ft.
$350,000Active3 beds 3 baths1,584 sq. ft.708 Fieldview Drive, Grand Ledge, MI 48837
MLS# 291392Listed by: EXIT REALTY HOME PARTNERS - New
 $249,900Active2 beds 2 baths2,484 sq. ft.
$249,900Active2 beds 2 baths2,484 sq. ft.12804 Iroquois Drive, Grand Ledge, MI 48837
MLS# 25047876Listed by: REAL ESTATE WAREHOUSE L.L.C. - New
 $189,000Active3 beds 2 baths1,080 sq. ft.
$189,000Active3 beds 2 baths1,080 sq. ft.12770 Partlow Avenue, Grand Ledge, MI 48837
MLS# 291273Listed by: RE/MAX REAL ESTATE PROFESSIONALS - Open Sun, 12 to 1:30pmNew
 $350,000Active5 beds 4 baths2,583 sq. ft.
$350,000Active5 beds 4 baths2,583 sq. ft.6784 Cotswald Drive #106, Grand Ledge, MI 48837
MLS# 291251Listed by: KELLER WILLIAMS REALTY LANSING - New
 $163,000Active2 beds 2 baths1,170 sq. ft.
$163,000Active2 beds 2 baths1,170 sq. ft.12967 Townsend Drive #211, Grand Ledge, MI 48837
MLS# 291160Listed by: 1 WORLD REALTY, LLC - New
 $237,000Active3 beds 1 baths1,540 sq. ft.
$237,000Active3 beds 1 baths1,540 sq. ft.11065 N Hartel Road, Grand Ledge, MI 48837
MLS# 291218Listed by: CENTURY 21 AFFILIATED - New
 $174,900Active3 beds 2 baths1,268 sq. ft.
$174,900Active3 beds 2 baths1,268 sq. ft.907 Registry Drive #121, Grand Ledge, MI 48837
MLS# 291213Listed by: RE/MAX REAL ESTATE PROFESSIONALS DEWITT - New
 $359,900Active3 beds 3 baths1,798 sq. ft.
$359,900Active3 beds 3 baths1,798 sq. ft.11304 Carousel, Grand Ledge, MI 48837
MLS# 291201Listed by: RE/MAX REAL ESTATE PROFESSIONALS - New
 $299,000Active4 beds 3 baths2,768 sq. ft.
$299,000Active4 beds 3 baths2,768 sq. ft.911 Belknap Street, Grand Ledge, MI 48837
MLS# 291195Listed by: MILLBROOK REALTY LLC
