1336 Kelsey Street Ne, Grand Rapids, MI 49505
Local realty services provided by:ERA Greater North Properties
1336 Kelsey Street Ne,Grand Rapids, MI 49505
$285,000
- 4 Beds
- 2 Baths
- 1,152 sq. ft.
- Single family
- Pending
Listed by:mike m kuzawa
Office:five star real estate (main)
MLS#:25052797
Source:MI_GRAR
Price summary
- Price:$285,000
- Price per sq. ft.:$247.4
About this home
Welcome to this 4-bedroom 2 bath home located in the highly desirable Cheshire Village/Creston neighborhood. This classic home features lots of natural light throughout. Nice sized living room with large picture window and beautiful laminate flooring. Kitchen with new backslash and freshly painted cabinets. Cozy dining area with a view of the large backyard. 2 bedrooms and a full bath with new flooring round out the main floor. Upstairs are 2 more bedrooms with large closets and built-in desks and shelves. Downstairs are 2 finished living spaces and another large full bath. The large backyard is fenced in and offers plenty of space for entertaining. Large 2 stall garage with new window and door. All new windows. New siding. Central Air. Beautiful northeast location on a tree lined street. Sidewalks for those who love an afternoon or evening out with the dog. Convenient location to shopping, expressways and schools. You will fall in love with this location and neighborhood!
Contact an agent
Home facts
- Year built:1951
- Listing ID #:25052797
- Added:9 day(s) ago
- Updated:October 21, 2025 at 11:49 PM
Rooms and interior
- Bedrooms:4
- Total bathrooms:2
- Full bathrooms:2
- Living area:1,152 sq. ft.
Heating and cooling
- Heating:Forced Air
Structure and exterior
- Year built:1951
- Building area:1,152 sq. ft.
- Lot area:0.19 Acres
Utilities
- Water:Public
Finances and disclosures
- Price:$285,000
- Price per sq. ft.:$247.4
- Tax amount:$3,011 (2025)
New listings near 1336 Kelsey Street Ne
- New
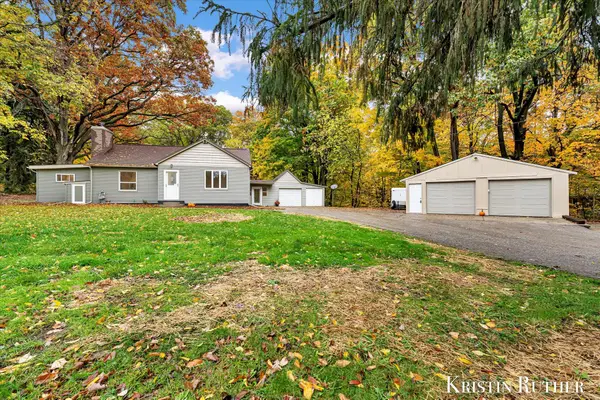 $359,900Active3 beds 2 baths2,432 sq. ft.
$359,900Active3 beds 2 baths2,432 sq. ft.2279 Lake Michigan Drive Nw, Grand Rapids, MI 49534
MLS# 25054714Listed by: FIVE STAR REAL ESTATE (GRANDV) - Open Sun, 2 to 4pmNew
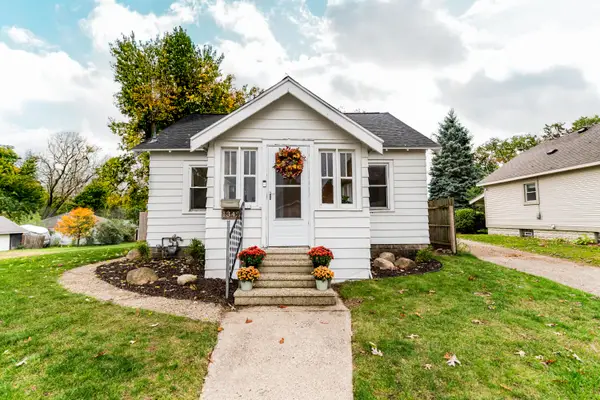 $269,900Active2 beds 1 baths942 sq. ft.
$269,900Active2 beds 1 baths942 sq. ft.1342 Mason Street Ne, Grand Rapids, MI 49503
MLS# 25054697Listed by: BELLABAY REALTY (KENTWOOD) - New
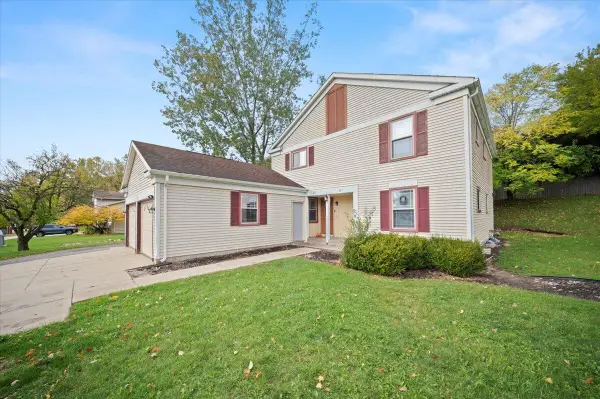 $425,000Active-- beds -- baths
$425,000Active-- beds -- baths2211 Saginaw Road Se, Grand Rapids, MI 49506
MLS# 25054688Listed by: EXP REALTY (GRAND RAPIDS) - Open Fri, 3 to 5pmNew
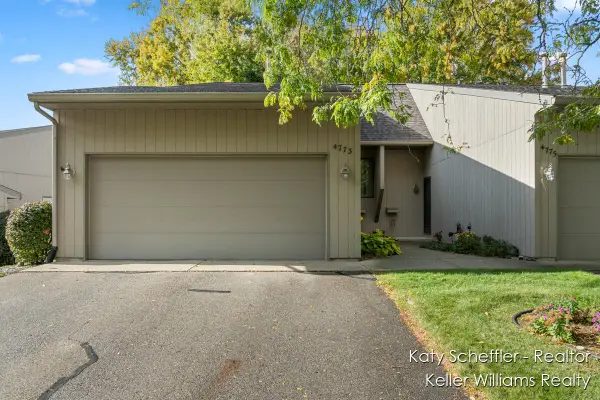 $259,500Active2 beds 2 baths1,700 sq. ft.
$259,500Active2 beds 2 baths1,700 sq. ft.4773 Rockvalley Drive Ne, Grand Rapids, MI 49525
MLS# 25054661Listed by: KELLER WILLIAMS GR NORTH (MAIN) - New
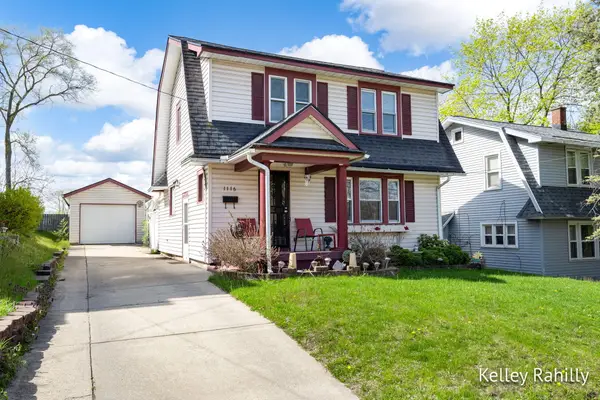 $288,000Active3 beds 2 baths1,604 sq. ft.
$288,000Active3 beds 2 baths1,604 sq. ft.1116 Noble Street Se, Grand Rapids, MI 49507
MLS# 25054667Listed by: RE/MAX OF GRAND RAPIDS (FH) - New
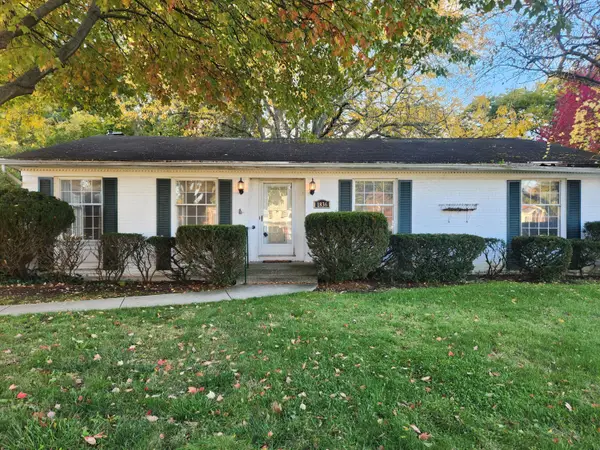 $215,000Active3 beds 3 baths1,491 sq. ft.
$215,000Active3 beds 3 baths1,491 sq. ft.1836 Eastbrook Street Se, Grand Rapids, MI 49508
MLS# 25054671Listed by: COLDWELL BANKER WOODLAND SCHMIDT WHITEHALL - New
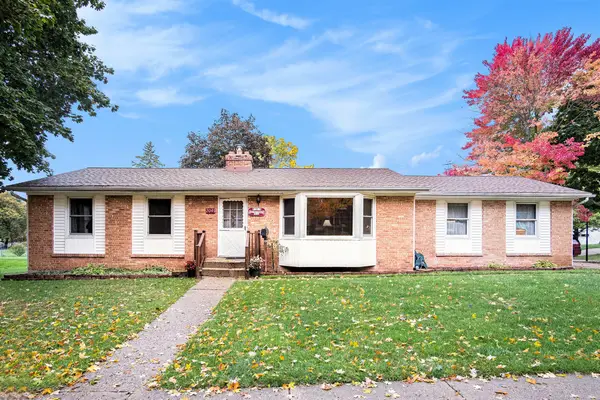 $349,900Active3 beds 2 baths1,653 sq. ft.
$349,900Active3 beds 2 baths1,653 sq. ft.2045 Sibley Street Nw, Grand Rapids, MI 49504
MLS# 25054677Listed by: FIVE STAR REAL ESTATE (MAIN) - Open Sat, 1 to 2:30pmNew
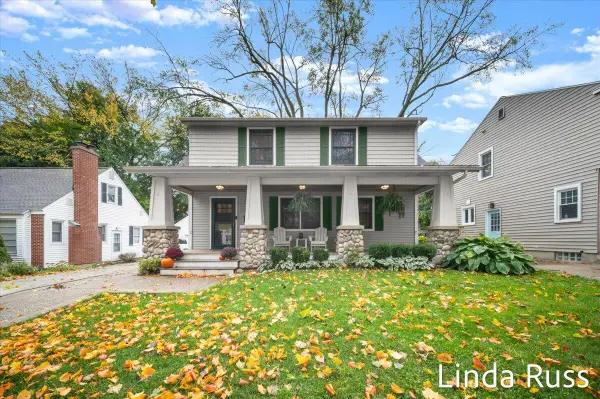 $475,000Active4 beds 3 baths1,590 sq. ft.
$475,000Active4 beds 3 baths1,590 sq. ft.2232 Estelle Drive Se, Grand Rapids, MI 49506
MLS# 25054645Listed by: THE LOCAL ELEMENT - Open Sun, 2 to 4pmNew
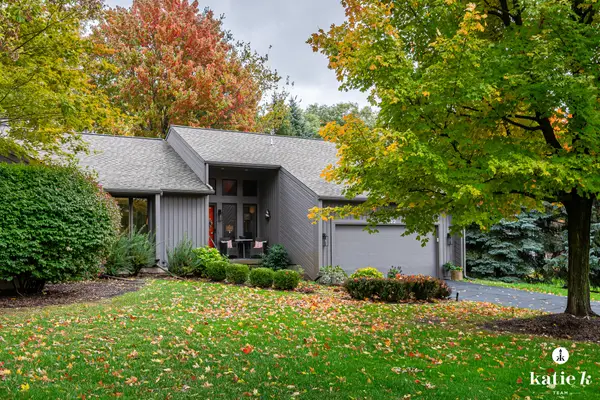 $495,000Active3 beds 3 baths2,341 sq. ft.
$495,000Active3 beds 3 baths2,341 sq. ft.2322 Pheasant Court Se, Grand Rapids, MI 49546
MLS# 25054646Listed by: KELLER WILLIAMS GR EAST - Open Sun, 12 to 1:30pmNew
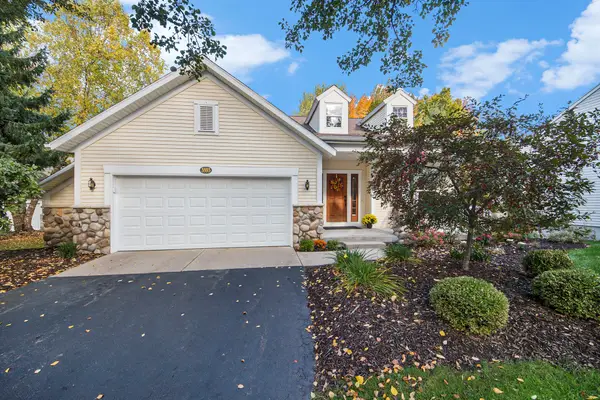 $449,900Active3 beds 3 baths3,295 sq. ft.
$449,900Active3 beds 3 baths3,295 sq. ft.3593 Mill Point Drive Se, Grand Rapids, MI 49512
MLS# 25054636Listed by: BERKSHIRE HATHAWAY HOMESERVICES MICHIGAN REAL ESTATE (MAIN)
