3593 Mill Point Drive Se, Grand Rapids, MI 49512
Local realty services provided by:ERA Reardon Realty
3593 Mill Point Drive Se,Grand Rapids, MI 49512
$449,900
- 3 Beds
- 3 Baths
- 3,295 sq. ft.
- Condominium
- Active
Upcoming open houses
- Sun, Oct 2612:00 pm - 01:30 pm
Listed by:jeff czubak
Office:berkshire hathaway homeservices michigan real estate (main)
MLS#:25054636
Source:MI_GRAR
Price summary
- Price:$449,900
- Price per sq. ft.:$254.47
- Monthly HOA dues:$200
About this home
Open House: 10/26 from Noon-1:30pm. Enjoy Living in this pristine stand-alone condo in the Villas of Bailey's Grove! This was the featured model home with 10' ceilings, wainscoting, & several other updated features throughout! This home boasts 3 bedrooms + office, 2.5 baths, with almost 3,300 finished square feet. The main level has an open floorplan with large dining/living room that connects to the beautiful sunroom. The updated kitchen has newer appliances, countertops, flooring, and it also comes equipped with a large pantry. The primary bedroom provides you with a HUGE remodeled bathroom with double sinks, large soaking tub, shower, and walk-in closet. In the walk-out lower level you have plenty of space to entertain with your spacious living area and wet bar. There are also two large bedrooms, a full bath, and plenty of storage! You can sip coffee on your front porch or on your back deck facing the woods. Have peace of mind knowing your Roof, Furnace, AC, & water Heater were all replaced in the last 5 years. Seller has completed A LOT more updates and has been the only owner! Come check out this home today!
Contact an agent
Home facts
- Year built:2002
- Listing ID #:25054636
- Added:1 day(s) ago
- Updated:October 24, 2025 at 03:51 PM
Rooms and interior
- Bedrooms:3
- Total bathrooms:3
- Full bathrooms:2
- Half bathrooms:1
- Living area:3,295 sq. ft.
Heating and cooling
- Heating:Forced Air
Structure and exterior
- Year built:2002
- Building area:3,295 sq. ft.
Utilities
- Water:Public
Finances and disclosures
- Price:$449,900
- Price per sq. ft.:$254.47
New listings near 3593 Mill Point Drive Se
- New
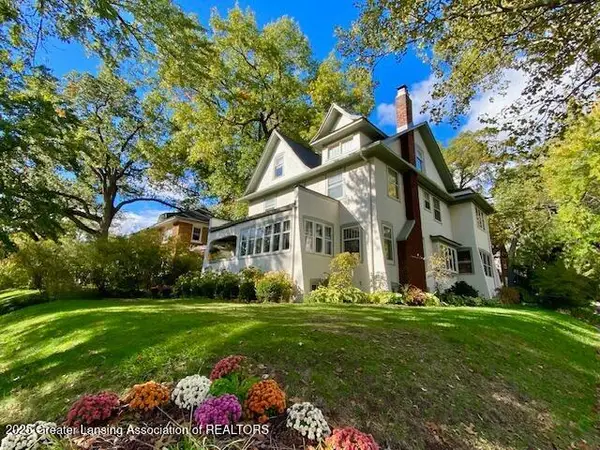 $849,900Active5 beds 5 baths3,515 sq. ft.
$849,900Active5 beds 5 baths3,515 sq. ft.1357 SE Alexander Street, Grand Rapids, MI 49506
MLS# 292177Listed by: RE/MAX REAL ESTATE PROFESSIONALS - New
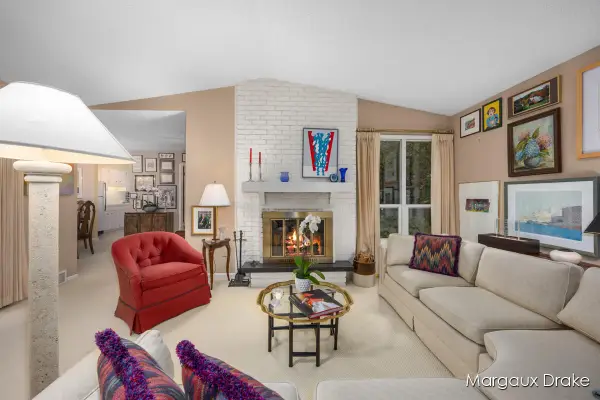 $249,900Active2 beds 2 baths1,100 sq. ft.
$249,900Active2 beds 2 baths1,100 sq. ft.2521 Chatham Woods Drive Se #36, Grand Rapids, MI 49546
MLS# 25054768Listed by: KELLER WILLIAMS GR NORTH (MAIN) - New
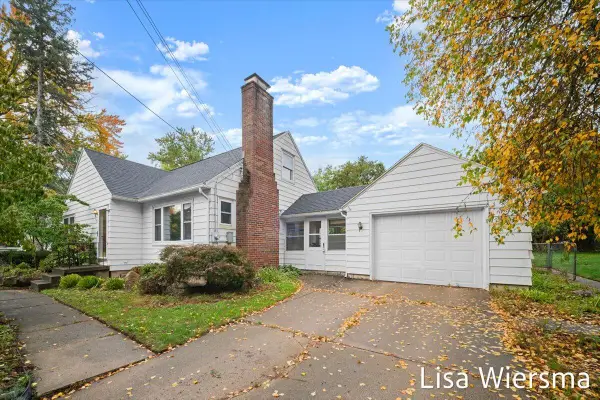 $279,000Active3 beds 1 baths1,669 sq. ft.
$279,000Active3 beds 1 baths1,669 sq. ft.543 Fairfield Avenue Nw, Grand Rapids, MI 49504
MLS# 25054756Listed by: FIVE STAR REAL ESTATE (MAIN) - New
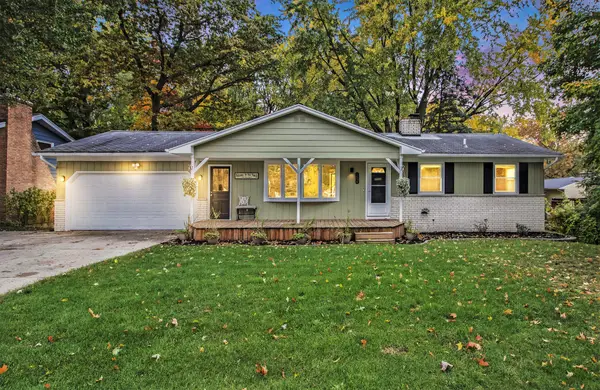 $320,000Active3 beds 3 baths2,052 sq. ft.
$320,000Active3 beds 3 baths2,052 sq. ft.1454 Marwood Drive Se, Grand Rapids, MI 49508
MLS# 25054757Listed by: RE/MAX OF GRAND RAPIDS (FH) - New
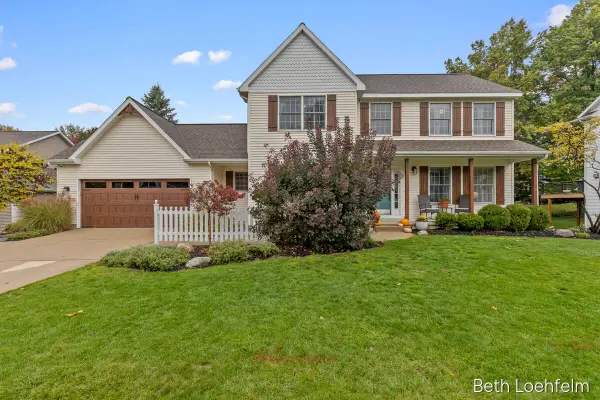 $619,700Active4 beds 4 baths3,142 sq. ft.
$619,700Active4 beds 4 baths3,142 sq. ft.4467 Orchard Creek Court Se, Grand Rapids, MI 49546
MLS# 25054762Listed by: COLDWELL BANKER SCHMIDT REALTORS - New
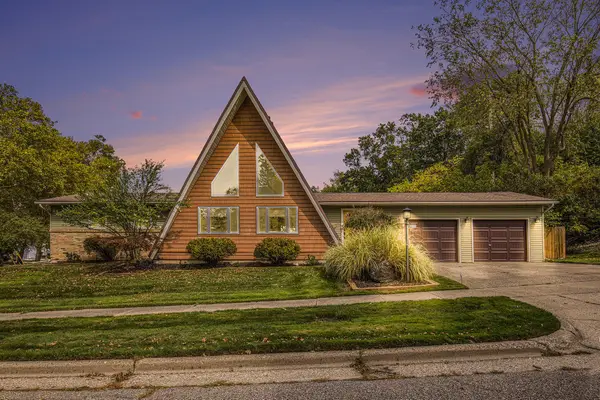 $395,000Active4 beds 2 baths2,056 sq. ft.
$395,000Active4 beds 2 baths2,056 sq. ft.1759 Briarcliff Drive Ne, Grand Rapids, MI 49505
MLS# 25054740Listed by: JH REALTY PARTNERS - New
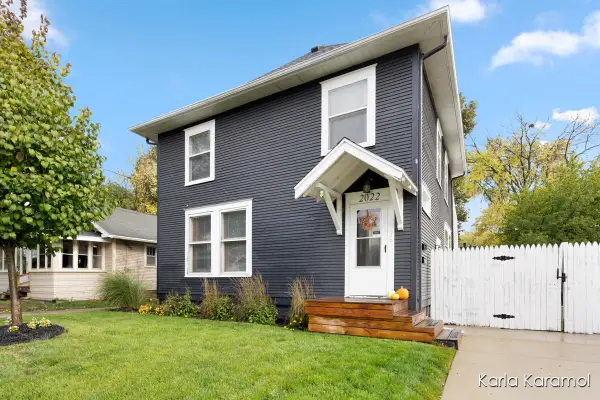 $349,900Active-- beds -- baths
$349,900Active-- beds -- baths2022 Edgewood Avenue Ne, Grand Rapids, MI 49505
MLS# 25054735Listed by: RE/MAX UNITED (MAIN) - Open Sat, 10:30am to 12:30pmNew
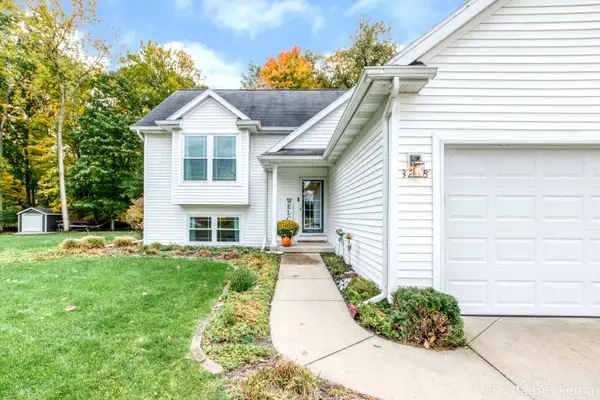 $380,000Active3 beds 2 baths1,790 sq. ft.
$380,000Active3 beds 2 baths1,790 sq. ft.3238 Cassandra Street Nw, Grand Rapids, MI 49534
MLS# 25054721Listed by: FIVE STAR REAL ESTATE (ADA) - New
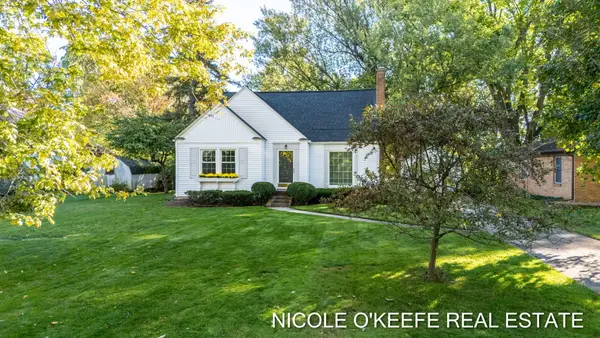 $299,900Active3 beds 1 baths1,275 sq. ft.
$299,900Active3 beds 1 baths1,275 sq. ft.1126 Edison Avenue Nw, Grand Rapids, MI 49504
MLS# 25054724Listed by: CITY2SHORE GATEWAY GROUP OF BYRON CENTER - New
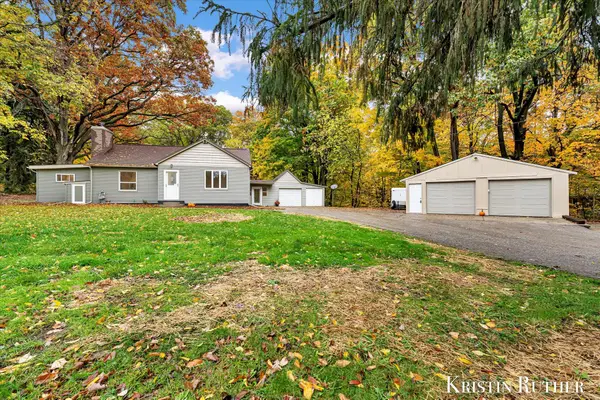 $359,900Active3 beds 2 baths2,432 sq. ft.
$359,900Active3 beds 2 baths2,432 sq. ft.2279 Lake Michigan Drive Nw, Grand Rapids, MI 49534
MLS# 25054714Listed by: FIVE STAR REAL ESTATE (GRANDV)
