2570 Knightsbridge Road Se, Grand Rapids, MI 49546
Local realty services provided by:ERA Reardon Realty Great Lakes
2570 Knightsbridge Road Se,Grand Rapids, MI 49546
$279,500
- 2 Beds
- 3 Baths
- 2,354 sq. ft.
- Condominium
- Active
Listed by:kevin m yoder
Office:lpt realty
MLS#:25051967
Source:MI_GRAR
Price summary
- Price:$279,500
- Price per sq. ft.:$206.43
- Monthly HOA dues:$400
About this home
Welcome to 2570 Knightsbridge Road SE—a rare end-unit, ranch-style condo tucked within the private enclave of Chatham Woods in Cascade Township and the award-winning Forest Hills Schools. The location is unbeatable: you're walking distance to Meijer and the everyday conveniences of the Kraft/28th Street corridor, less than two minutes to I-96 for effortless commuting, and only a quick 10-minute drive to downtown Grand Rapids—all while enjoying the quiet, wooded setting Chatham Woods is known for.
Inside, spacious and airy living awaits with a smart, functional layout and fresh updates. The main level features a stylish kitchen with stainless steel appliances and a dedicated eating area, a living room with a dramatic floor-to-ceiling fireplace, and two large bedrooms—one with slider access to a private outdoor atrium, the other with a walk-in closet. You'll appreciate the updated full bath and a newly renovated half bath for guests, plus main-level laundry for everyday ease. Floor-to-ceiling windows frame private, wooded views at the back of the condo.
The finished walkout lower level adds wonderful flexibility: a huge family/rec room, a second full bath, laundry room, and a kitchenetteideal for game days, extended stays, or multi-generational living. With its separate entrance and the potential to configure a third (non-conforming) bedroom, this level also hints at in-law or short-term rental possibilities (buyer to verify local regulations).
Recent capital improvements deliver move-in peace of mind: new furnace (2022), new AC (2022), new electrical panel (2022), and new carpet (2025)with a more complete improvements list available in the documents. Outside, you'll enjoy one assigned carport, and the pet-friendly association includes an outdoor pool and clubhouse for resort-style convenience close to home.
Perfectly placed near Cascade hot spotsgroceries, restaurants, fitness, trails, and parksthis Chatham Woods standout blends privacy, convenience, and value in one of the metro area's most desirable neighborhoods. Come see why this spacious condo is the ideal lock-and-leave or year-round home base. Schedule your private showing today!
Contact an agent
Home facts
- Year built:1972
- Listing ID #:25051967
- Added:1 day(s) ago
- Updated:October 09, 2025 at 08:52 PM
Rooms and interior
- Bedrooms:2
- Total bathrooms:3
- Full bathrooms:2
- Half bathrooms:1
- Living area:2,354 sq. ft.
Heating and cooling
- Heating:Forced Air
Structure and exterior
- Year built:1972
- Building area:2,354 sq. ft.
Schools
- High school:Forest Hills Central High School
- Middle school:Central Woodlands 56 School
- Elementary school:Thornapple Elementary School
Utilities
- Water:Public
Finances and disclosures
- Price:$279,500
- Price per sq. ft.:$206.43
- Tax amount:$3,852 (2024)
New listings near 2570 Knightsbridge Road Se
- New
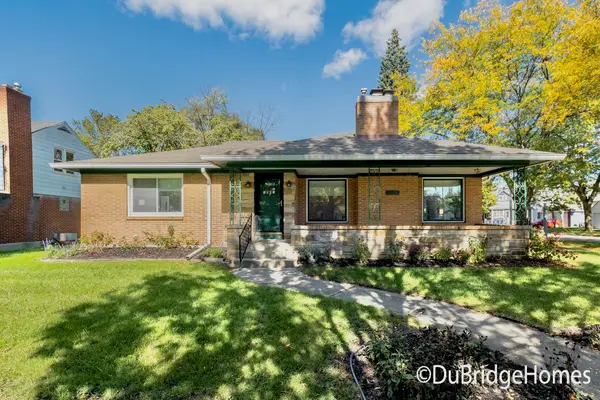 $324,900Active3 beds 2 baths1,613 sq. ft.
$324,900Active3 beds 2 baths1,613 sq. ft.1001 Lake Michigan Drive Nw, Grand Rapids, MI 49504
MLS# 25052116Listed by: BERKSHIRE HATHAWAY HOMESERVICES MICHIGAN REAL ESTATE (MAIN) - New
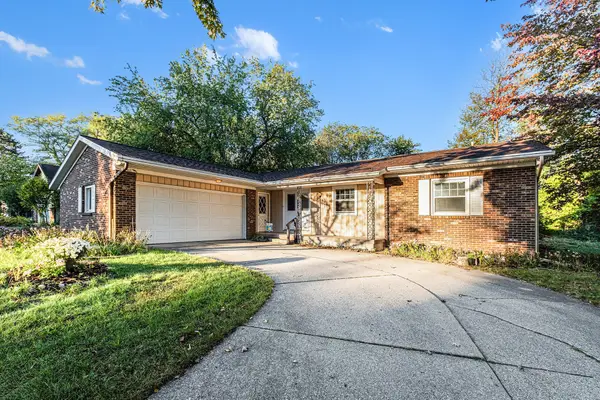 $319,900Active1 beds 2 baths1,496 sq. ft.
$319,900Active1 beds 2 baths1,496 sq. ft.4495 Trail View View Ne, Grand Rapids, MI 49525
MLS# 25052108Listed by: GREENRIDGE REALTY (CASCADE) - New
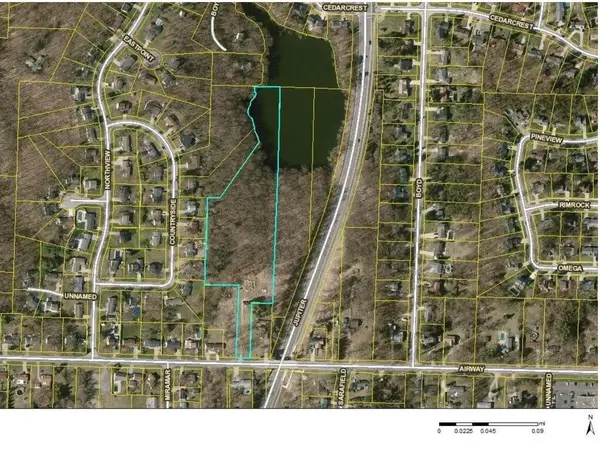 $265,000Active6.05 Acres
$265,000Active6.05 Acres2233 Airway Street Ne, Grand Rapids, MI 49525
MLS# 25052111Listed by: BELLABAY REALTY (KENTWOOD) - New
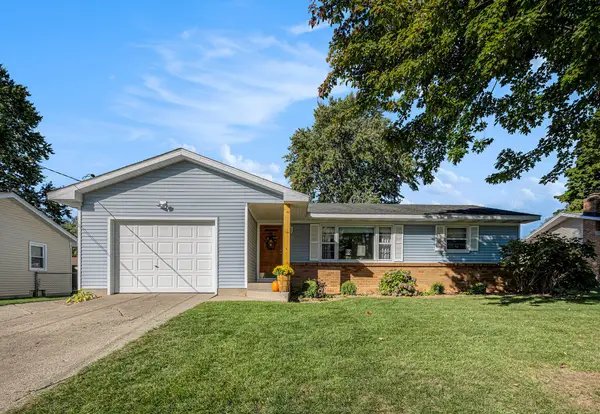 $329,900Active4 beds 2 baths1,294 sq. ft.
$329,900Active4 beds 2 baths1,294 sq. ft.2723 Emerson Avenue Nw, Grand Rapids, MI 49544
MLS# 25052008Listed by: LPT REALTY - New
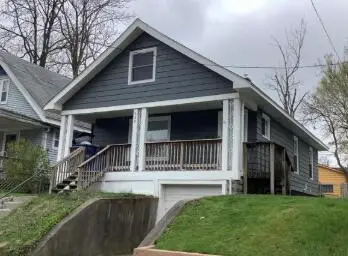 $199,900Active3 beds 1 baths1,150 sq. ft.
$199,900Active3 beds 1 baths1,150 sq. ft.930 Oakhill Street Se, Grand Rapids, MI 49507
MLS# 25052010Listed by: REVIVE REALTY - Open Sat, 1 to 3pmNew
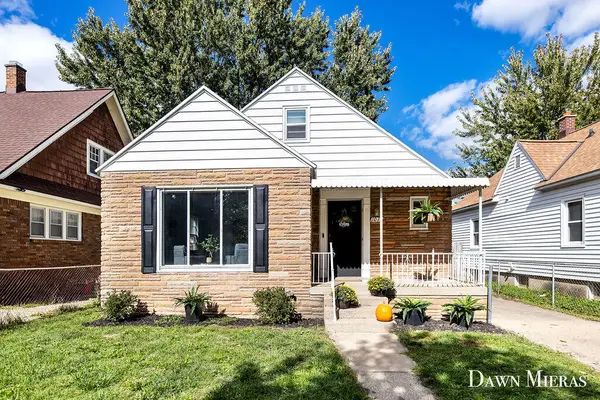 $290,000Active3 beds 2 baths1,805 sq. ft.
$290,000Active3 beds 2 baths1,805 sq. ft.1015 California Street Nw, Grand Rapids, MI 49504
MLS# 25052027Listed by: 616 REALTY LLC - New
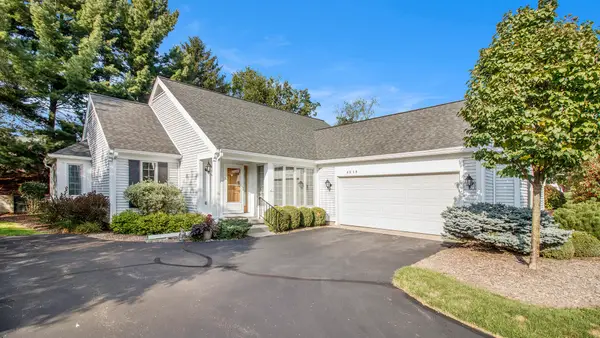 $425,000Active2 beds 3 baths2,216 sq. ft.
$425,000Active2 beds 3 baths2,216 sq. ft.4519 Thornberry Drive Se, Grand Rapids, MI 49546
MLS# 25052028Listed by: LPT REALTY - New
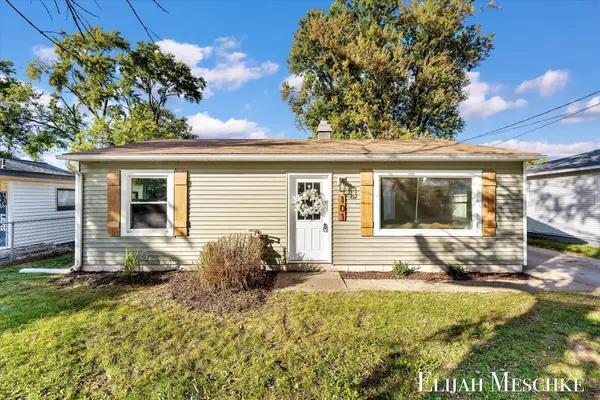 $229,900Active2 beds 1 baths816 sq. ft.
$229,900Active2 beds 1 baths816 sq. ft.101 76th Street Se, Grand Rapids, MI 49508
MLS# 25052039Listed by: UNITED REALTY SERVICES LLC - New
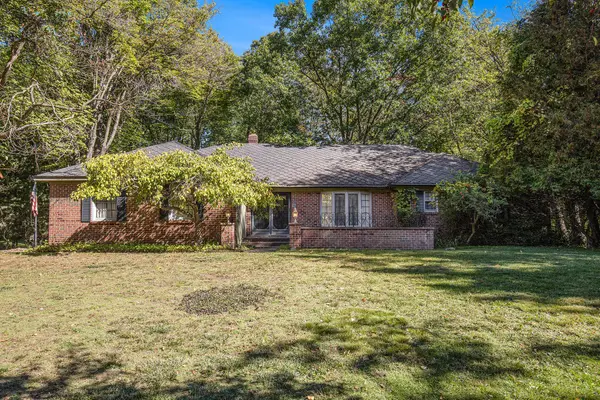 $485,000Active4 beds 4 baths3,472 sq. ft.
$485,000Active4 beds 4 baths3,472 sq. ft.6675 Gleneagles Drive Se, Grand Rapids, MI 49546
MLS# 25052054Listed by: COLDWELL BANKER SCHMIDT REALTORS - New
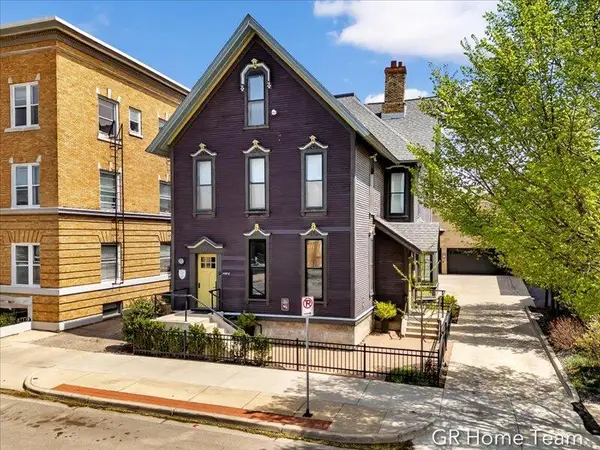 $1,749,900Active4 beds 3 baths4,577 sq. ft.
$1,749,900Active4 beds 3 baths4,577 sq. ft.22 Jefferson Avenue Se, Grand Rapids, MI 49503
MLS# 25052062Listed by: EXP REALTY (GRAND RAPIDS)
