4221 Edinburgh Drive Se, Grand Rapids, MI 49546
Local realty services provided by:ERA Greater North Properties
4221 Edinburgh Drive Se,Grand Rapids, MI 49546
$399,900
- 3 Beds
- 2 Baths
- 2,188 sq. ft.
- Single family
- Active
Listed by:william h pearl
Office:berkshire hathaway homeservices michigan real estate (main)
MLS#:25054382
Source:MI_GRAR
Price summary
- Price:$399,900
- Price per sq. ft.:$276.17
About this home
Discover mid-century charm and modern comfort in this inviting ranch tucked along a quiet private drive in the desirable Cascade area. Surrounded by mature trees and backing to a wooded ravine, this home offers privacy while being just minutes from shopping, dining, and major roads in Forest Hills Schools. Inside, vaulted ceilings, a wall of windows, and a cozy brick fireplace create a warm, open living space. The kitchen blends style and function with modern appliances and tile finishes that complement the home's timeless character. Three main-floor bedrooms include a spacious primary with direct bath access. The three-season sunroom overlooks the woods, perfect for morning coffee or relaxing afternoons. The finished lower level adds a large recreation room, hobby space, and workshop. A spacious deck and fire pit patio complete this special Cascade retreat.
Contact an agent
Home facts
- Year built:1955
- Listing ID #:25054382
- Added:1 day(s) ago
- Updated:October 22, 2025 at 09:49 PM
Rooms and interior
- Bedrooms:3
- Total bathrooms:2
- Full bathrooms:1
- Half bathrooms:1
- Living area:2,188 sq. ft.
Heating and cooling
- Heating:Forced Air
Structure and exterior
- Year built:1955
- Building area:2,188 sq. ft.
- Lot area:0.37 Acres
Schools
- High school:Forest Hills Northern High School
Utilities
- Water:Public
Finances and disclosures
- Price:$399,900
- Price per sq. ft.:$276.17
- Tax amount:$3,300 (2025)
New listings near 4221 Edinburgh Drive Se
- New
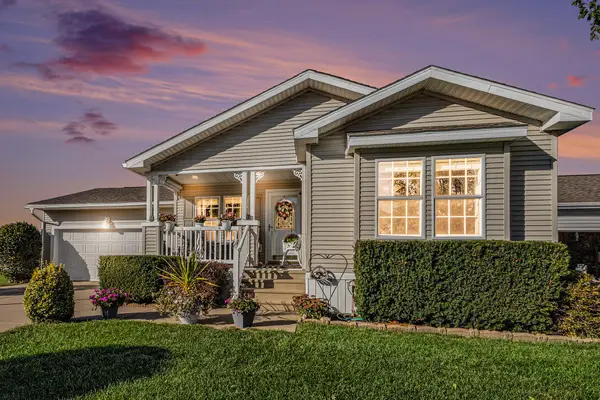 $159,900Active3 beds 2 baths1,214 sq. ft.
$159,900Active3 beds 2 baths1,214 sq. ft.307 Golden Eagle Drive Se, Grand Rapids, MI 49508
MLS# 25054384Listed by: FIVE STAR REAL ESTATE (M6) - New
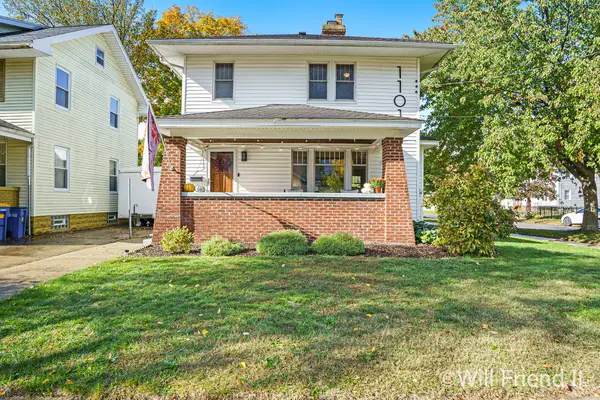 $329,900Active3 beds 2 baths1,424 sq. ft.
$329,900Active3 beds 2 baths1,424 sq. ft.1101 SE Benjamin Avenue, Grand Rapids, MI 49506
MLS# 25054387Listed by: FIVE STAR REAL ESTATE (GRANDV) - New
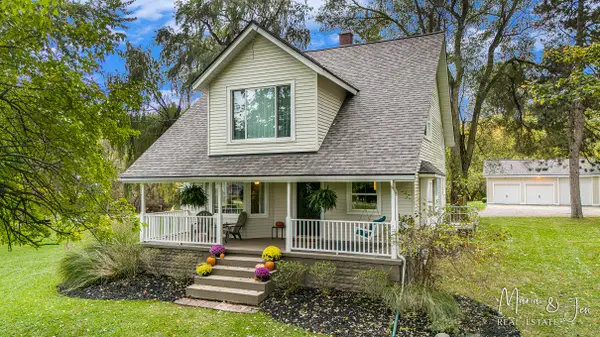 $724,900Active5 beds 3 baths2,657 sq. ft.
$724,900Active5 beds 3 baths2,657 sq. ft.3120 Richmond Street Nw, Grand Rapids, MI 49534
MLS# 25054403Listed by: BERKSHIRE HATHAWAY HOMESERVICES MICHIGAN REAL ESTATE (MAIN) - New
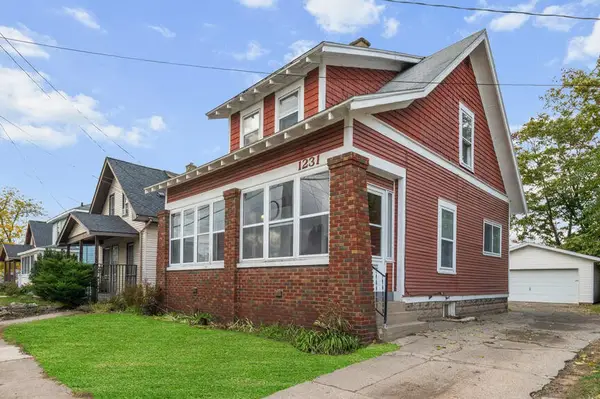 $210,000Active3 beds 1 baths1,032 sq. ft.
$210,000Active3 beds 1 baths1,032 sq. ft.1231 Boston Street Se, Grand Rapids, MI 49507
MLS# 25054412Listed by: GRAND RIVER REALTY - New
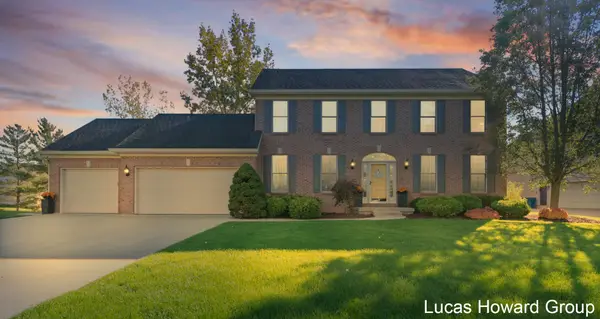 $729,900Active5 beds 4 baths3,676 sq. ft.
$729,900Active5 beds 4 baths3,676 sq. ft.4972 Luxemburg Street Se, Grand Rapids, MI 49546
MLS# 25054425Listed by: KELLER WILLIAMS GR EAST - New
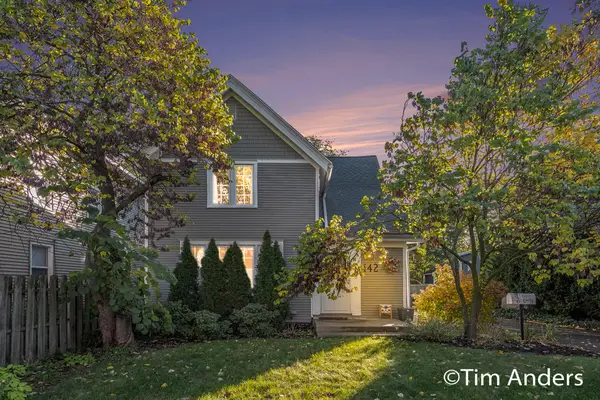 $479,900Active4 beds 2 baths1,655 sq. ft.
$479,900Active4 beds 2 baths1,655 sq. ft.142 Carlton Avenue Se, Grand Rapids, MI 49506
MLS# 25054443Listed by: BERKSHIRE HATHAWAY HOMESERVICES MICHIGAN REAL ESTATE (MAIN) 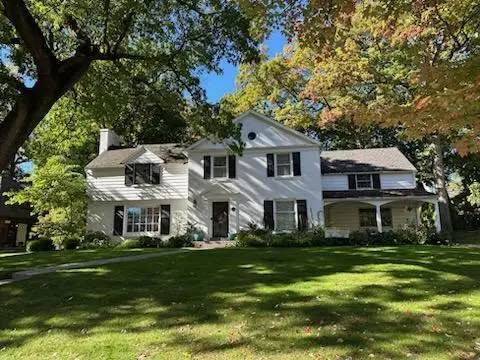 $825,000Pending5 beds 5 baths4,254 sq. ft.
$825,000Pending5 beds 5 baths4,254 sq. ft.833 Gladstone Drive Se, Grand Rapids, MI 49506
MLS# 25054371Listed by: RE/MAX OF GRAND RAPIDS (FH)- New
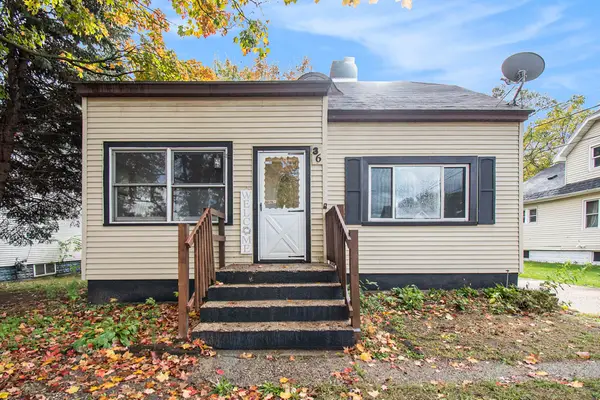 Listed by ERA$200,000Active2 beds 2 baths1,540 sq. ft.
Listed by ERA$200,000Active2 beds 2 baths1,540 sq. ft.36 Celia Street Se #SE, Grand Rapids, MI 49548
MLS# 25054326Listed by: ERA REARDON REALTY GREAT LAKES - New
 $330,000Active4 beds 2 baths1,810 sq. ft.
$330,000Active4 beds 2 baths1,810 sq. ft.13355 Kenowa Avenue Nw, Grand Rapids, MI 49544
MLS# 25054328Listed by: INDEPENDENCE REALTY (MAIN) - Open Sun, 1:30 to 3pmNew
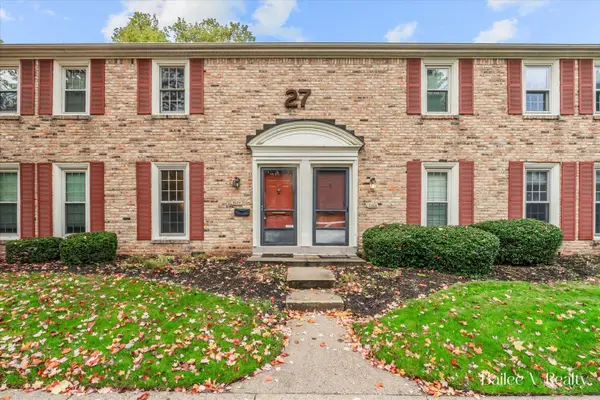 $227,000Active2 beds 2 baths884 sq. ft.
$227,000Active2 beds 2 baths884 sq. ft.2422 Cranden Drive Se, Grand Rapids, MI 49506
MLS# 25054334Listed by: FIVE STAR REAL ESTATE (GRANDV)
