55 Baynton Avenue Ne, Grand Rapids, MI 49503
Local realty services provided by:ERA Reardon Realty Great Lakes
55 Baynton Avenue Ne,Grand Rapids, MI 49503
$519,900
- 4 Beds
- 3 Baths
- 2,411 sq. ft.
- Single family
- Active
Listed by:jacob d lindloff
Office:grounded grit realty llc.
MLS#:25054257
Source:MI_GRAR
Price summary
- Price:$519,900
- Price per sq. ft.:$244.2
About this home
A true stunner in Fulton Heights, this classic, impeccably kept home is sure to meet all of your wants and needs. Enter the home while passing an incredible sitting porch to find a warm and welcoming, oversized living room with cozy fireplace. A formal dining room, 4 seasons porch and tasteful kitchen with 1/2 bath round out the main floor. Upstairs find a second large living room, two bedrooms and full bath. The second story deck spans the entire back of the home, allowing for an incredible view of the city and the inviting yard with 2 stall garage. The third floor has been fully finished into a huge bedroom that could also double as an office, play area or workout space. Downstairs you'll find the 4th bedroom which has served as a small apartment, complete with a full bathroom and laundry area. The yard, trees and gardens have been maintained to the nines and is complete with a huge area for sitting, dining and entertaining. Close to everything GR offers, truly one of a kind.
Contact an agent
Home facts
- Year built:1928
- Listing ID #:25054257
- Added:1 day(s) ago
- Updated:October 22, 2025 at 04:10 PM
Rooms and interior
- Bedrooms:4
- Total bathrooms:3
- Full bathrooms:2
- Half bathrooms:1
- Living area:2,411 sq. ft.
Heating and cooling
- Heating:Forced Air
Structure and exterior
- Year built:1928
- Building area:2,411 sq. ft.
- Lot area:0.14 Acres
Utilities
- Water:Public
Finances and disclosures
- Price:$519,900
- Price per sq. ft.:$244.2
- Tax amount:$2,882 (2024)
New listings near 55 Baynton Avenue Ne
- New
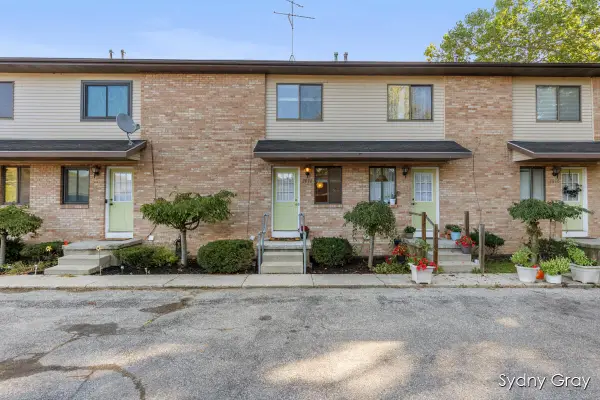 $220,000Active2 beds 2 baths1,217 sq. ft.
$220,000Active2 beds 2 baths1,217 sq. ft.2876 32nd Street Se #6, Grand Rapids, MI 49512
MLS# 25054283Listed by: KELLER WILLIAMS GR NORTH (MAIN) - Open Sat, 1 to 2:30pmNew
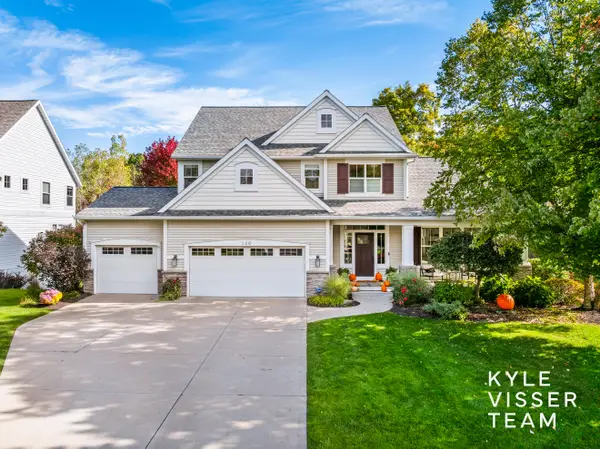 $895,000Active5 beds 4 baths3,966 sq. ft.
$895,000Active5 beds 4 baths3,966 sq. ft.320 Sycamore Way Drive Se, Grand Rapids, MI 49546
MLS# 25054284Listed by: RESIDE GRAND RAPIDS - New
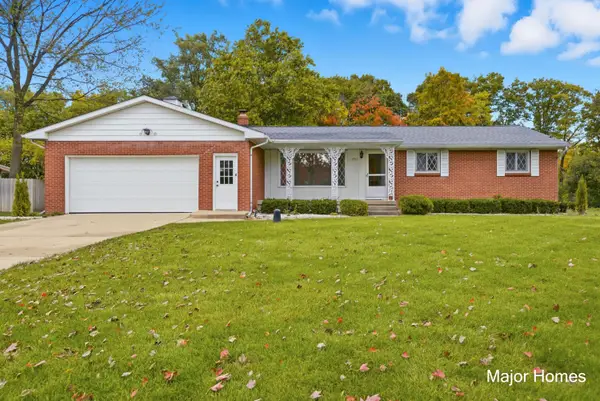 $350,000Active4 beds 2 baths2,057 sq. ft.
$350,000Active4 beds 2 baths2,057 sq. ft.3547 Lake Drive Se, Grand Rapids, MI 49546
MLS# 25054311Listed by: KELLER WILLIAMS REALTY RIVERTOWN - New
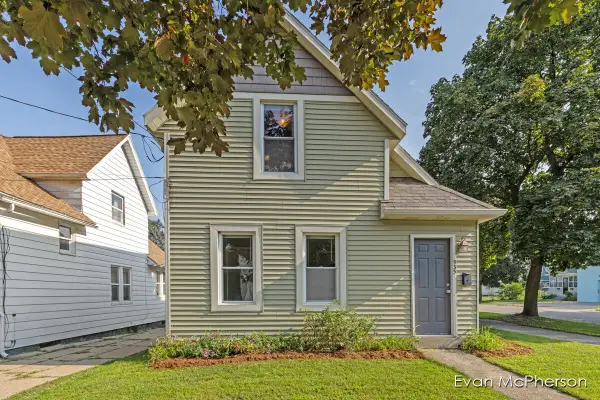 $232,000Active3 beds 1 baths978 sq. ft.
$232,000Active3 beds 1 baths978 sq. ft.935 Watson Street Sw, Grand Rapids, MI 49503
MLS# 25054319Listed by: BELLABAY REALTY LLC - New
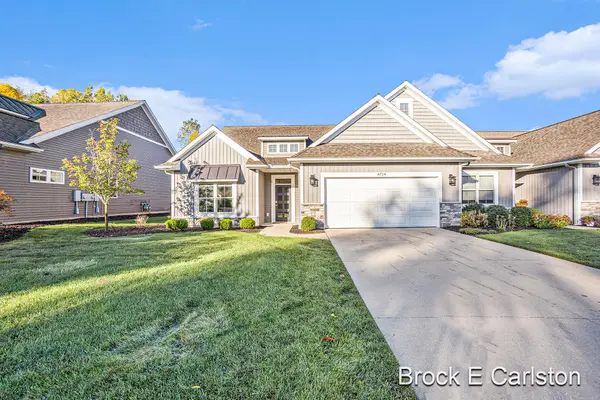 $414,900Active2 beds 2 baths2,064 sq. ft.
$414,900Active2 beds 2 baths2,064 sq. ft.6719 Creekside View Drive Se #11, Grand Rapids, MI 49508
MLS# 25054269Listed by: NEXES REALTY MUSKEGON - Open Sat, 1:30 to 3pmNew
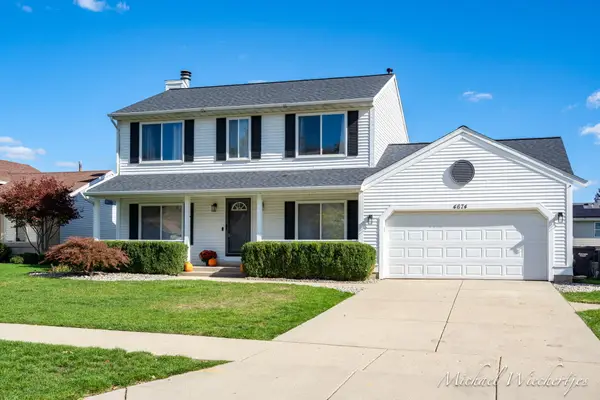 $379,990Active3 beds 3 baths2,176 sq. ft.
$379,990Active3 beds 3 baths2,176 sq. ft.4674 Meadow Lake Drive Se, Grand Rapids, MI 49512
MLS# 25054244Listed by: KELLER WILLIAMS REALTY RIVERTOWN - Open Sat, 11am to 1pmNew
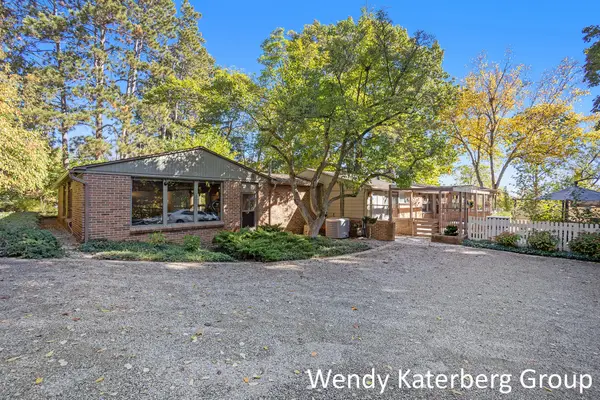 $659,900Active4 beds 3 baths2,944 sq. ft.
$659,900Active4 beds 3 baths2,944 sq. ft.118 Greenridge Drive Nw, Grand Rapids, MI 49544
MLS# 25054238Listed by: CITY2SHORE GATEWAY GROUP - Open Thu, 5:30 to 7pmNew
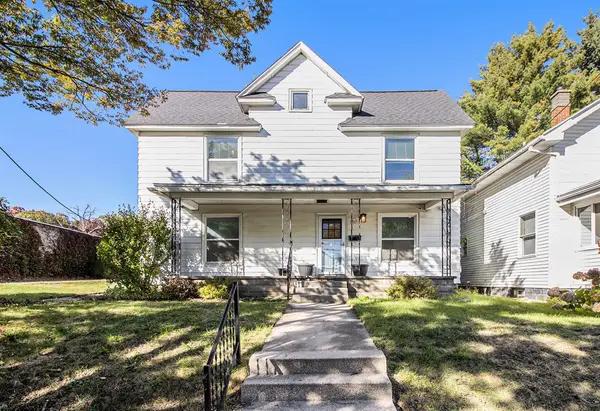 $295,000Active3 beds 2 baths1,904 sq. ft.
$295,000Active3 beds 2 baths1,904 sq. ft.1317 Morgan Street Nw, Grand Rapids, MI 49504
MLS# 25054239Listed by: FIVE STAR REAL ESTATE (MAIN) 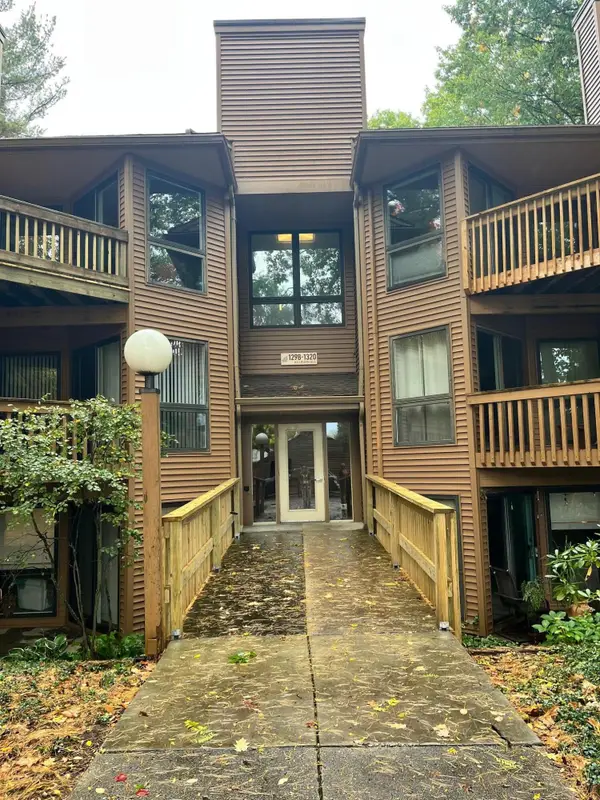 $251,000Pending2 beds 2 baths1,101 sq. ft.
$251,000Pending2 beds 2 baths1,101 sq. ft.1302 Hillburn Avenue Nw, Grand Rapids, MI 49504
MLS# 25054223Listed by: JH REALTY PARTNERS
